A considerable number of Americans are known to live with a disability, many of which need to use a wheelchair or another mobility device. The Americans With Disabilities Act, otherwise known as the ADA, has set out various codes and recommendations making sure that those who are differently-abled can equally and conveniently access public spaces.
Since these regulations don’t apply to private homes, unfortunately, many of them tend to lack the interior design for special needs. Although not everyone has the same disability, Dr. Brittany Ferry recommends numerous universal design features that you can easily incorporate into any home. You can also include these in building plans so that homeowners with mobility issues can live comfortably and in style. Dr. Ferry is an occupational therapist with years of experience in home modifications for disabilities.
What Is an Accessible Design?
Officially referred to as universal design, accessible design involves laying out interior and building plans that account for everyone, regardless of ability or age. In other words, it is a design process that specifically accounts for the needs of those with disabilities and other mobility issues. ‘Inclusive’ and ‘barrier-free’ design are other terms that people, as well as professionals in the field, use interchangeably.
1. Wide Front Entrance
A common feature to consider for wheelchair-accessible homes is a wide front entrance that allows homeowners with limited mobility to navigate with ease. The pathway should also be flat and non-slippery to ensure safety. Moreover, it’s a good idea for the front door not to have a front step as it can be a tripping hazard, if not a complete barrier.
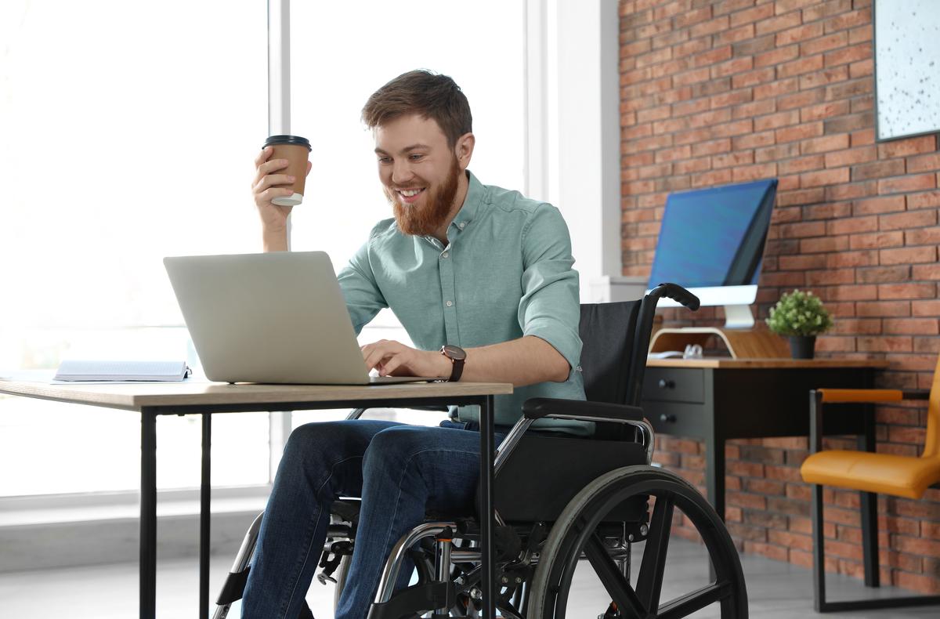
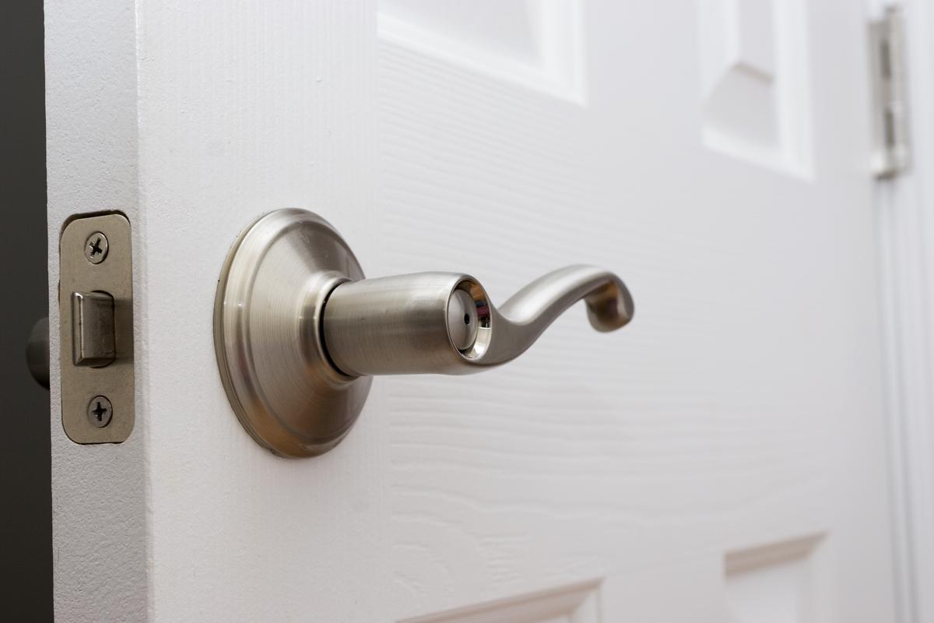
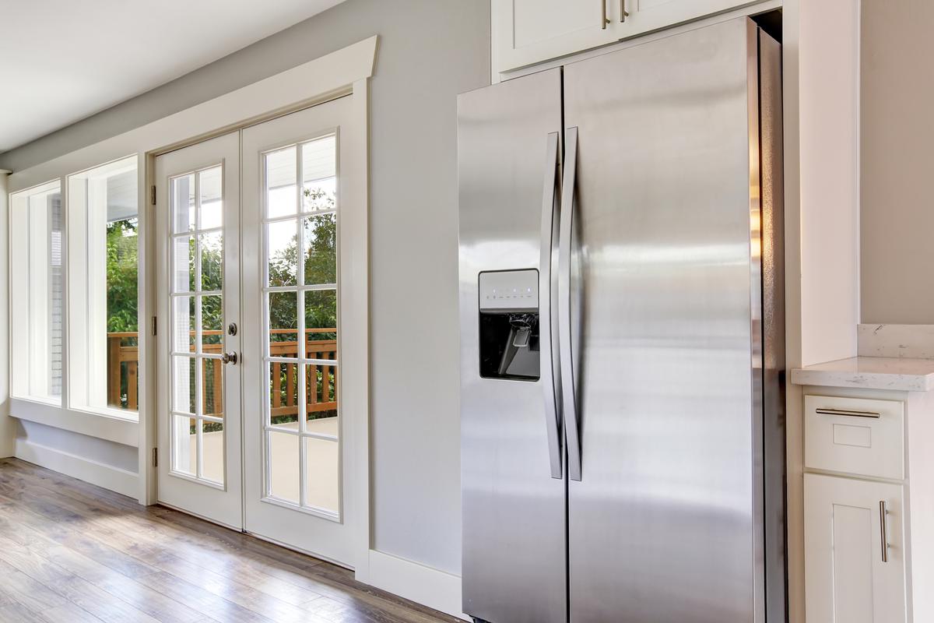
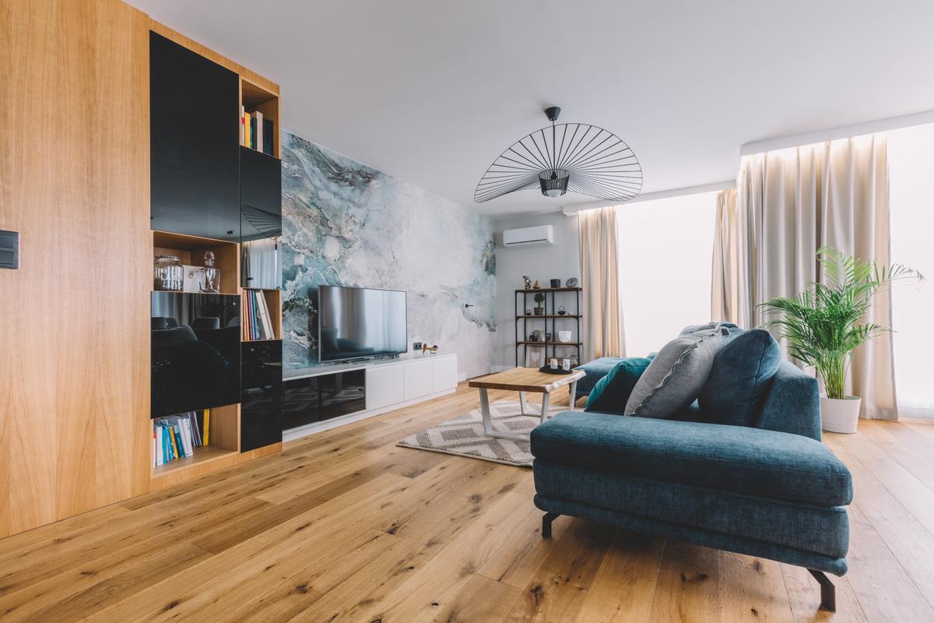
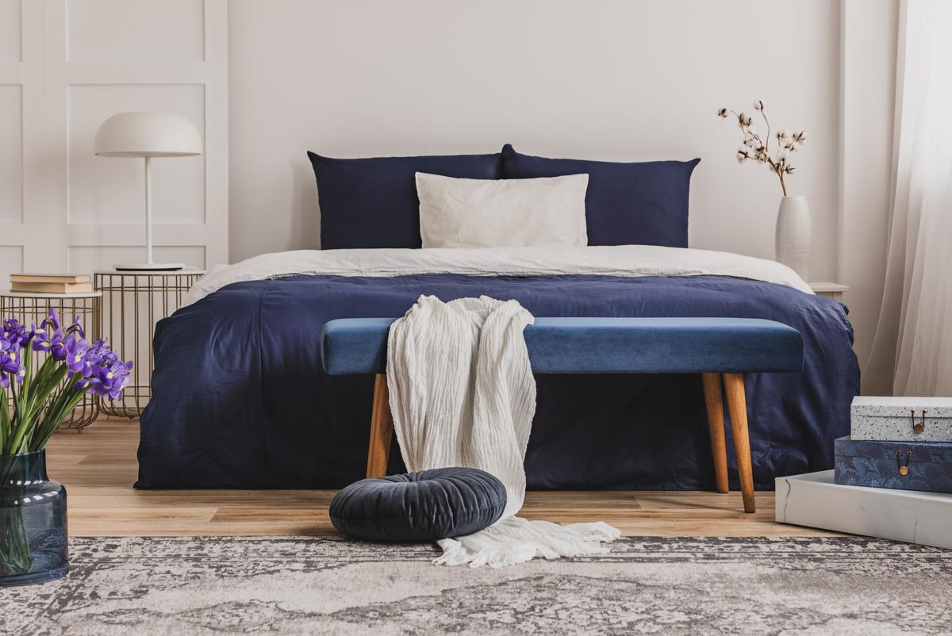
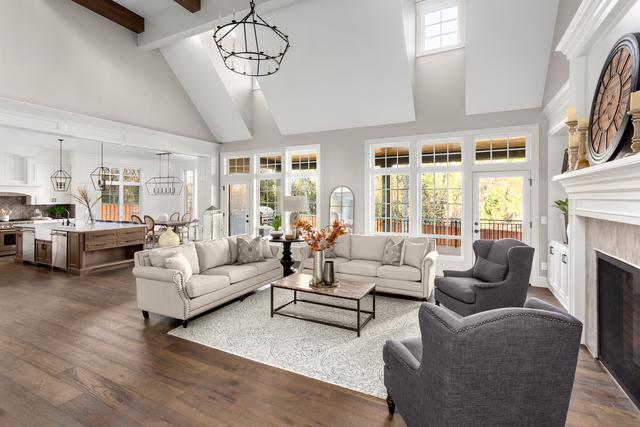
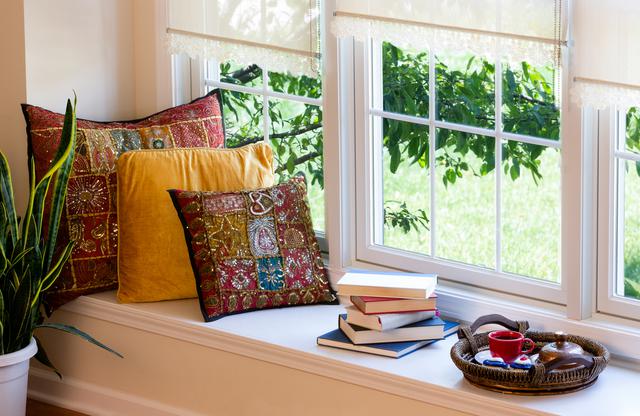

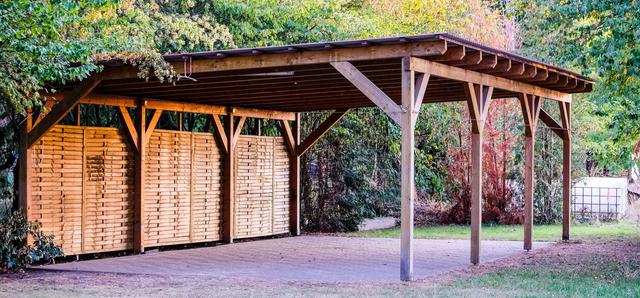
comments