It is good to note that awareness of the challenges and issues surrounding accessibility continues to gain growing awareness among the public. Indeed, the advent of sweeping reforms such as the Americans with Disabilities Act or (ADA) has allowed for major improvements in accessibility for public buildings and has also given disabled persons better employment protections. However, accessible home design continues to be an area where accessibility measures fall short, especially in standalone suburban homes.
It is an unfortunate fact that many of us are not aware of the ways in which the design of houses is often not friendly for those with mobility issues. What may seem like small oversights to us can become rather large hindrances in the daily lives of disabled persons. In many cases, the simple fact that many residences do not have simple accommodations for the disabled can severely limit the extent to which those with mobility issues can live independently.
So, it is worthwhile to consider the ways in which homes can be made more livable for those of us who may be confined to a wheelchair, or who may otherwise have difficulties with mobility. The good news is that we now possess the resources, both financial and technological, to vastly increase the independence of disabled persons, and this can be achieved with just a few steps.
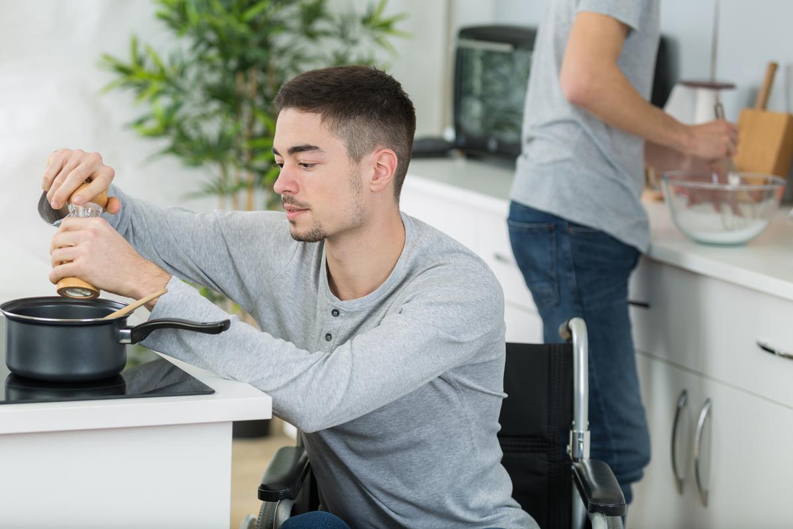
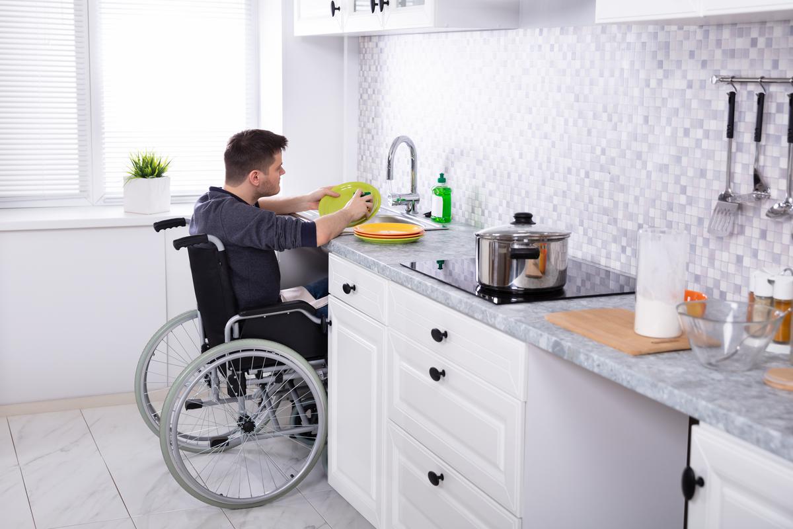
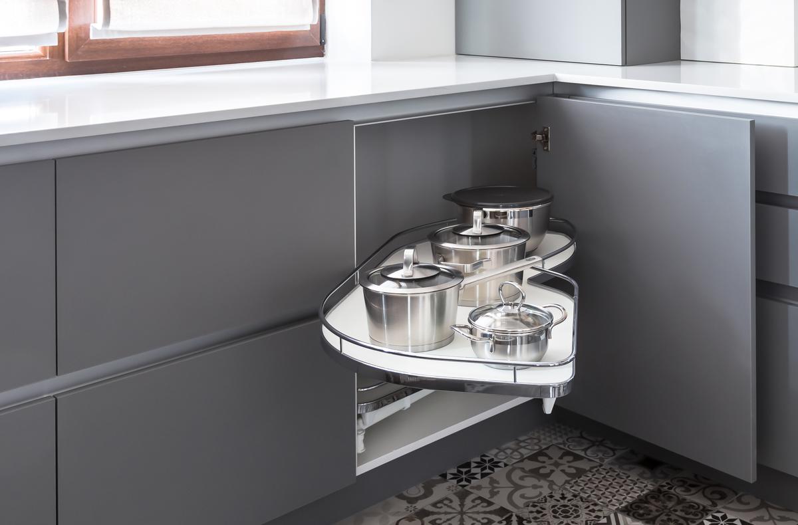
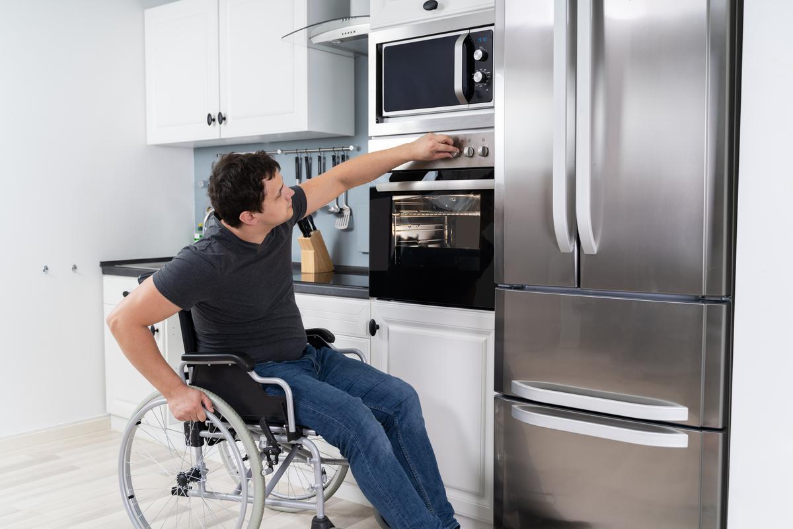
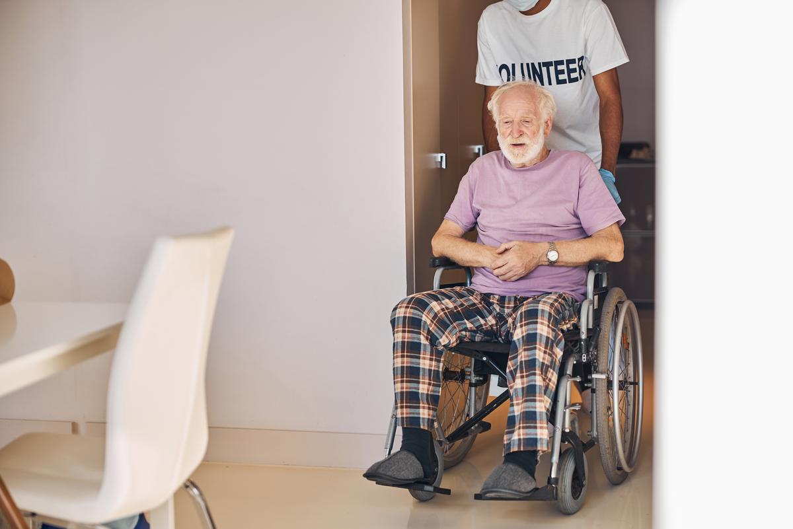

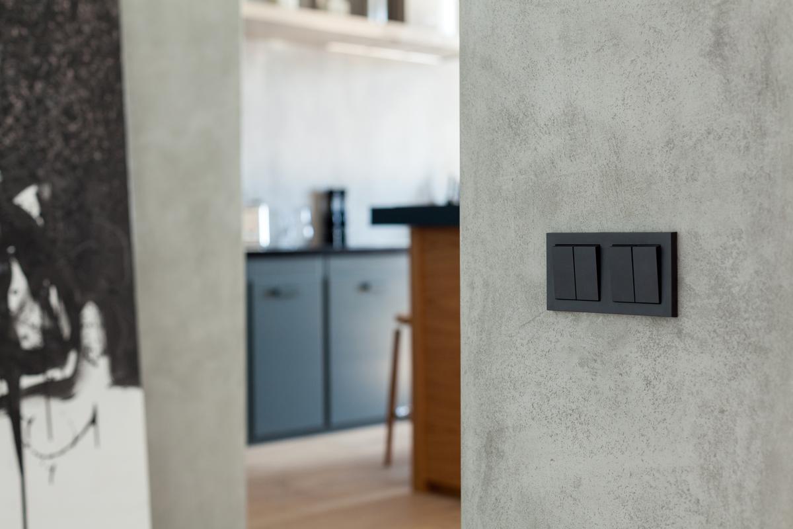
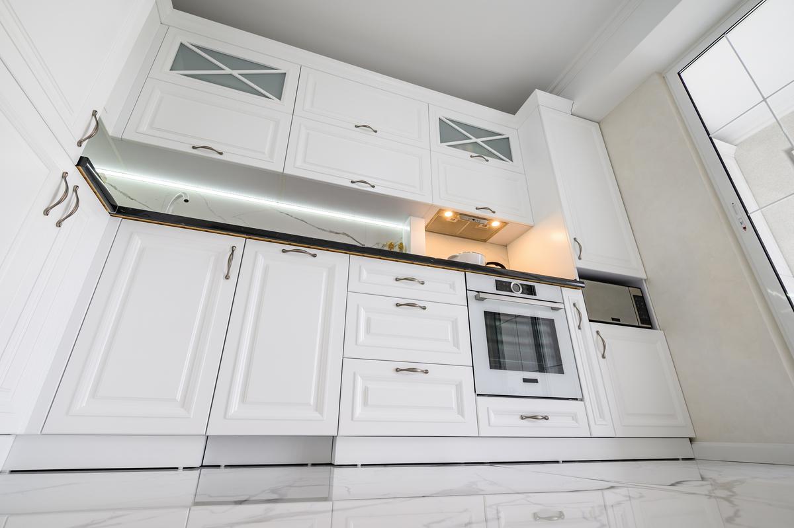
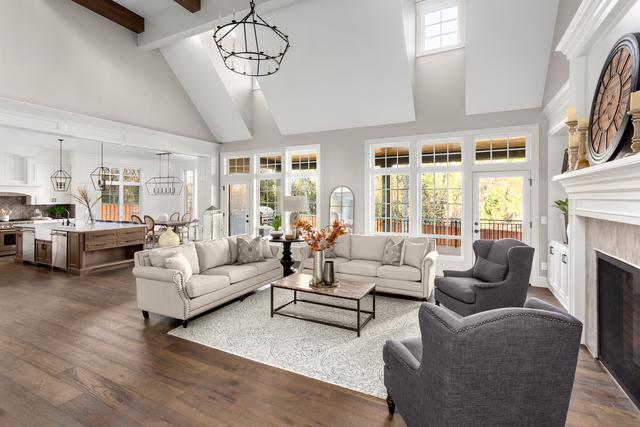

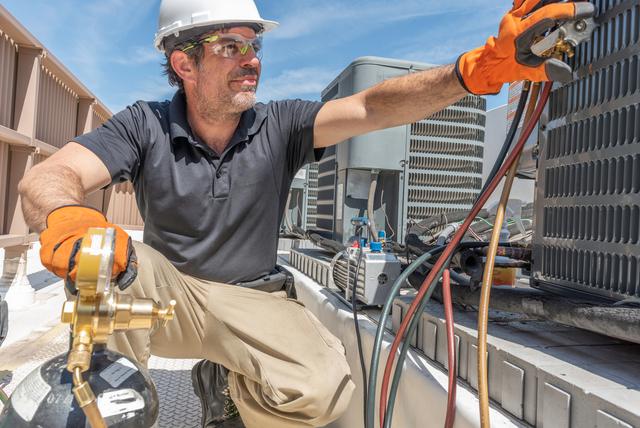
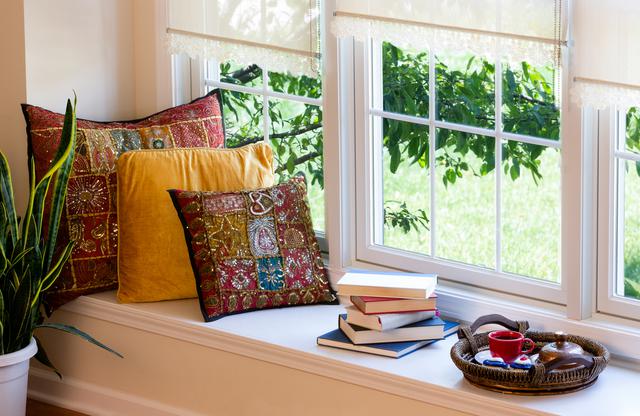
comments