Open concept layouts have been all the rage in recent years, and it isn’t hard to see why. They’re the perfect solution for anyone that wants an airier space in their home. An open floor plan tears down partition walls and gives you one big interconnected space as the nucleus of your home. The idea of open concept homes was born in the 1950s and was widely adopted by office buildings throughout the country. By the 1990s it began to surge in popularity in residential areas and became very common in new home construction and renovation projects.
Today, open floor plans are a prized feature and most homebuyers prefer homes that have them. The open floor plan design philosophy allows for a level of openness and seamlessness that you just can’t get in a “traditional” house.
What Is An Open Concept Floor Plan?
Put simply, an open floor plan is a design element that involves connecting two or more rooms into one common space. For example, instead of having a kitchen, dining room, and living room that are separated by partition walls, an open concept home might have all these rooms combined into one common area. Private spaces such as bedrooms, powder rooms, and home offices are still segregated by walls, but social areas are opened up.
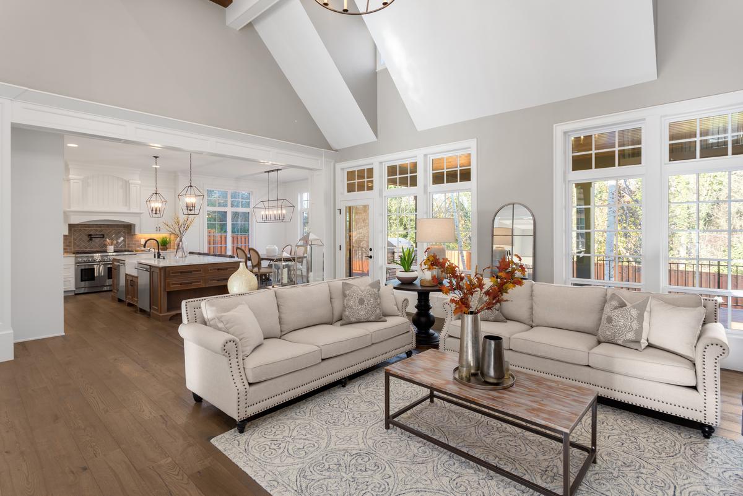
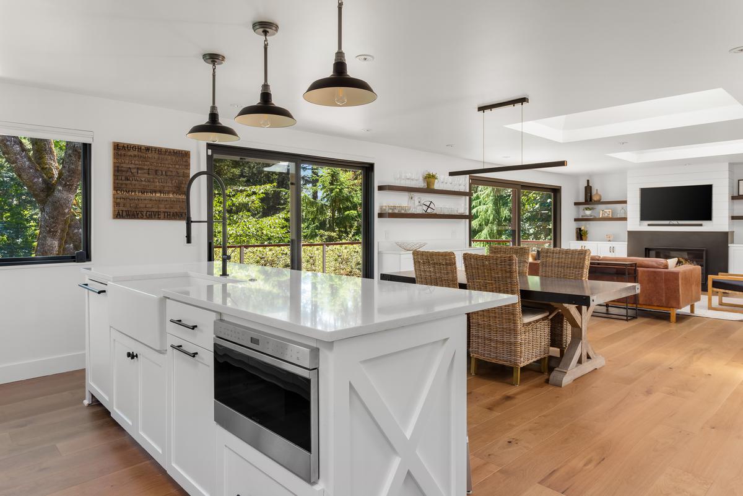
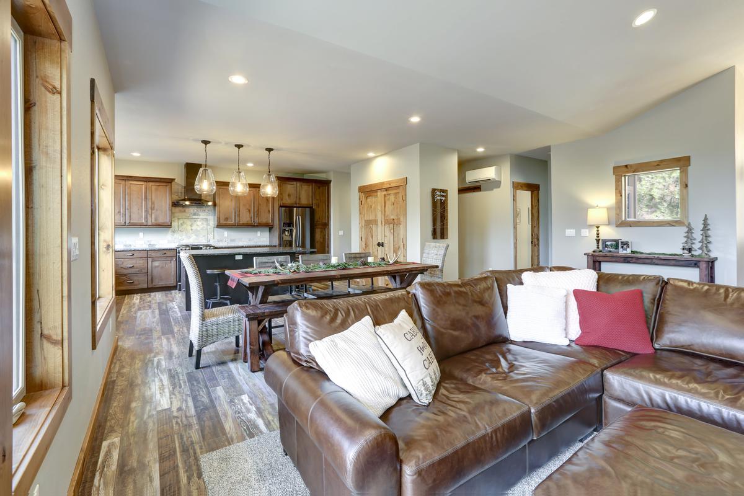
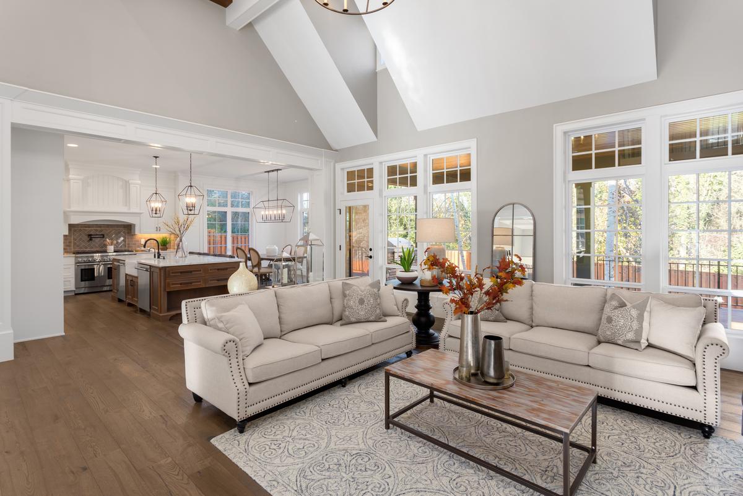
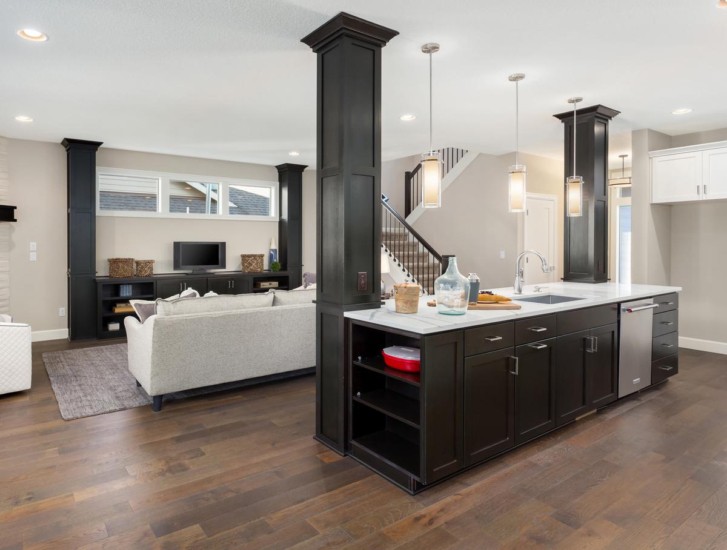
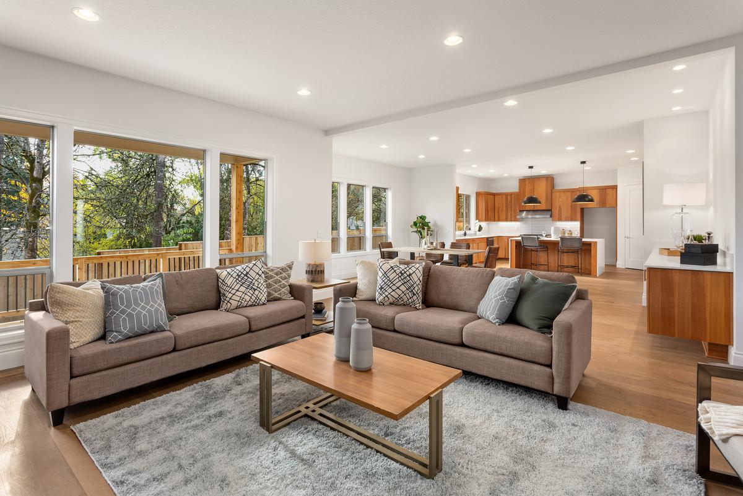
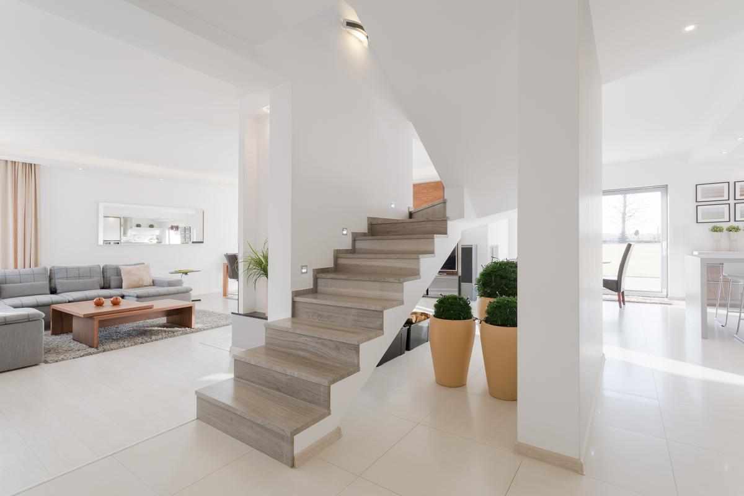
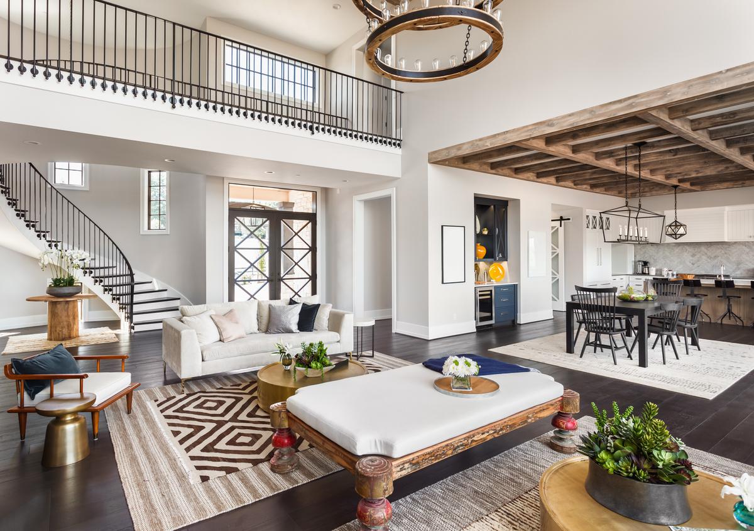

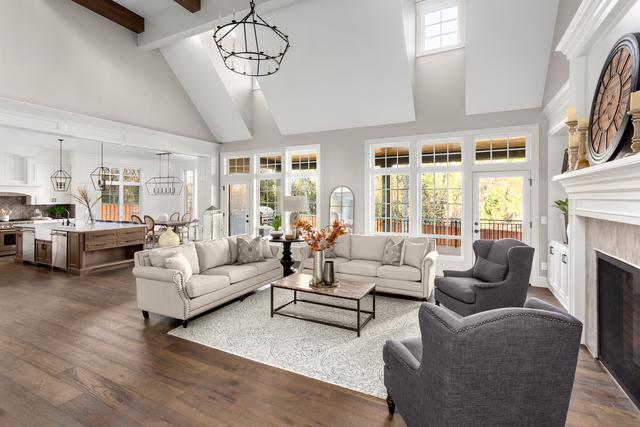
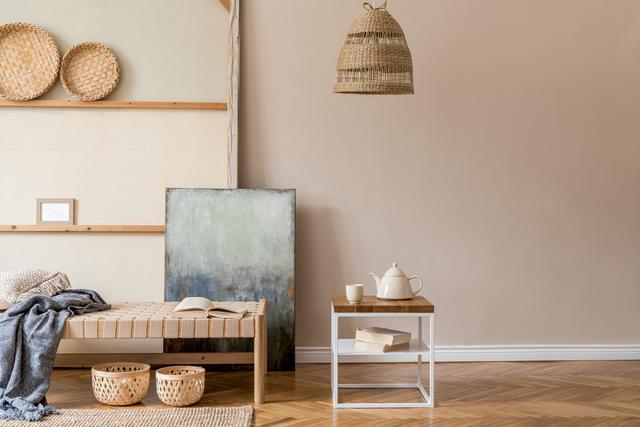

comments