While it’s obligatory for business owners to comply with ADA bathroom requirements, the rules don’t apply to homeowners. Just because you are exempt, however, doesn’t mean you should disregard the standards. There are benefits to designing your restroom with ADA guidelines in mind. You may be fit and healthy today, but you never know what the future brings. Accessible features will also come in handy as you grow older, helping you maintain your independence in your own home. And if you have a family member who’s disabled, it goes without saying that an ADA-compliant restroom would be necessary.
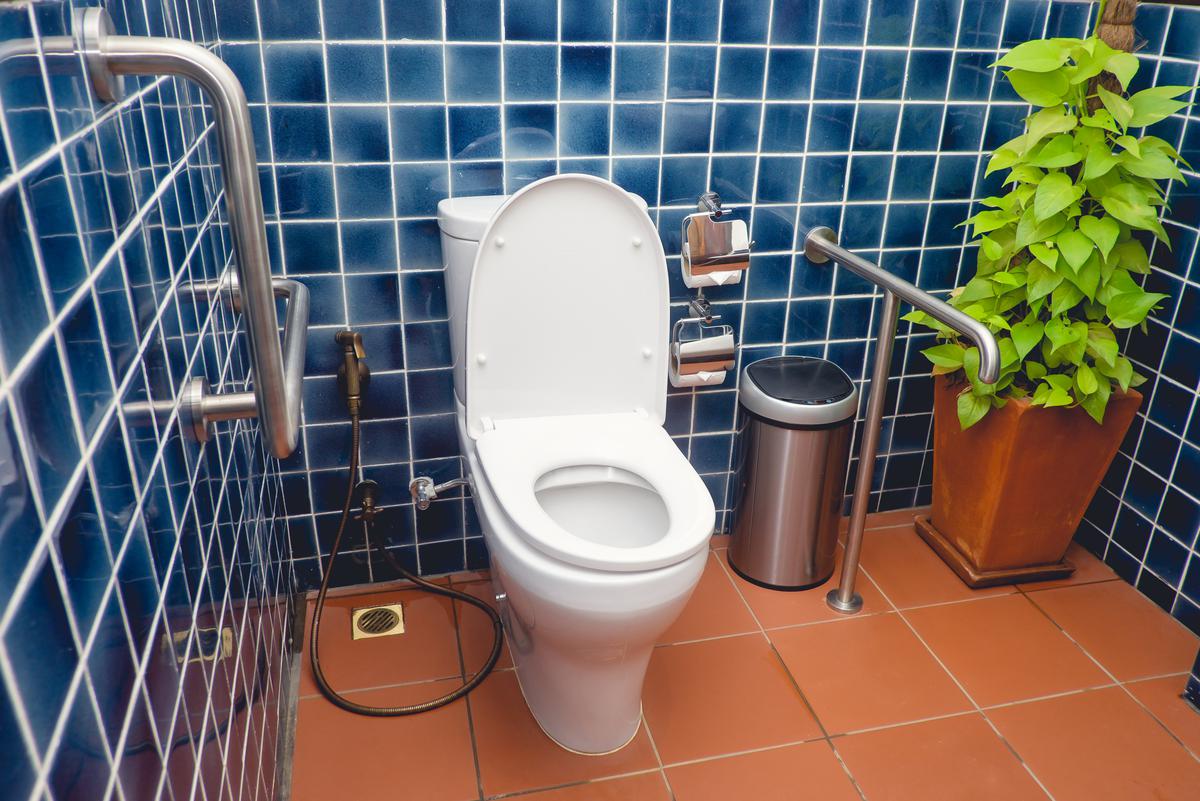
ADA-compliant restrooms are designed with the needs of disabled individuals in mind.
An ADA-compliant bathroom is essentially one that meets the standards of the Americans With Disabilities Act (ADA). The bathroom’s features and layout make it accessible for those with mobility issues. It is supposed to make it convenient for wheelchair users, and those who have the help of an aide, to use the bathroom.
This means installing components such as grab bars and lever faucets and making sure the dimensions accommodate those with disabilities. It’s also worth mentioning that certain accessible features such as walk-in showers are even huge in recent bathroom trends.
New Guidelines for an ADA-Compliant Single-User Bathroom
The ADA constantly ensures that its standards are always up-to-date. As such, it continuously tries to revise and find new ways to make it more comfortable for disabled individuals to use the facilities.
Sink Accessibility
Access to the sink should be 30 inches by 48 inches, bearing in mind that the bathroom door can open into this zone. The disabled individual should also have a clearance of 9 inches for the feet and 27 inches for the knees.
Toilet Accessibility
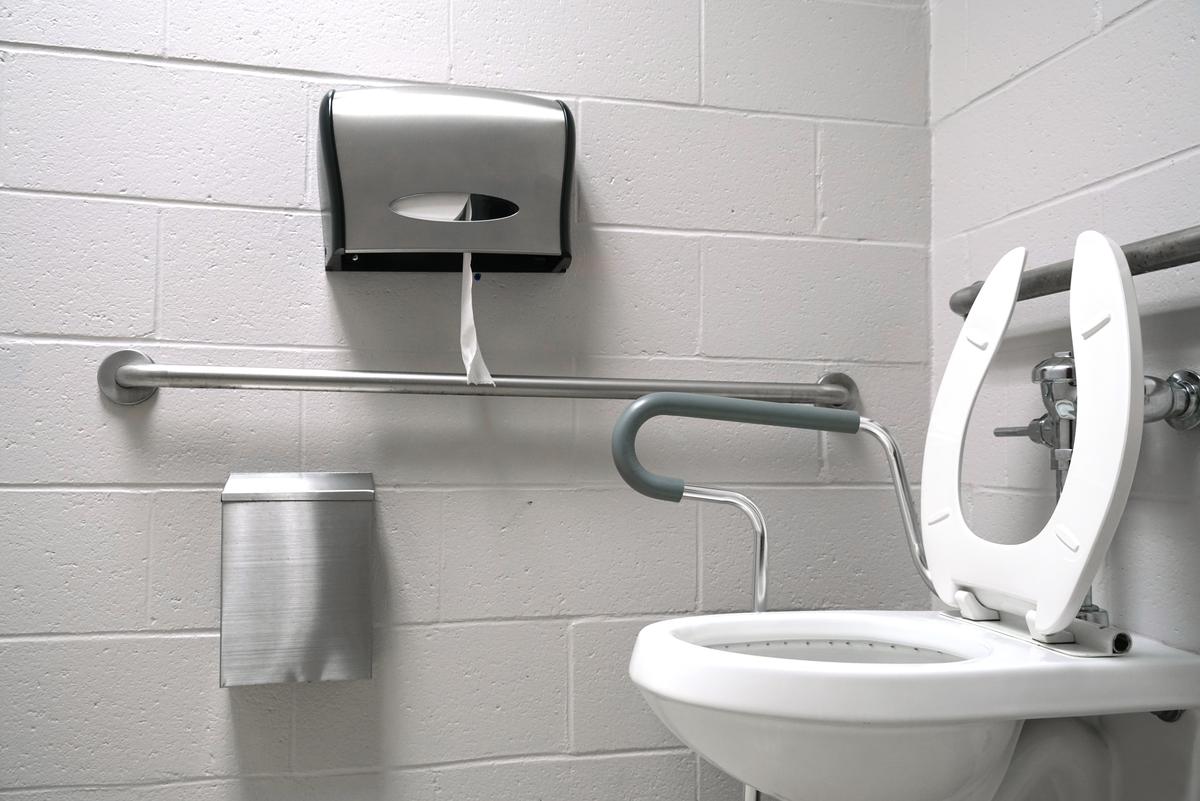
Certain dimensions make it easier for those with disabilities to use the toilet.
There should be a distance of 18 inches from the sidewall to the toilet’s centerline. An ADA-compliant toilet must be at least 60 inches wide overall, with the flush lever on the open side. This makes it convenient for a person with mobility issues to use the ADA-compliant toilet — which should have a height of 17 to 19 inches.
New ADA Sink and Faucet Requirements
Sink Height
It goes without saying that the sink should not be high enough that the disabled person has trouble reaching it. An ADA sink height would not be more than 34 inches from the ground — besides the 27-inch clearance for the knees.
Sink Depth and Width
It is necessary for the sink to have a depth of 11 to 25 inches. It should also have a width of 30 inches. It is important for the floor space below the sink to be clear, with the insulating pipes tucked under the sink.
Faucet Usability
Another ADA bathroom requirement is for the faucet controls to be either electronic or push a touch. It should be easy and painless to use with one hand, and without any twisting, gripping, or pinching. In other words, using the faucet shouldn’t require more than 5 pounds of pressure.
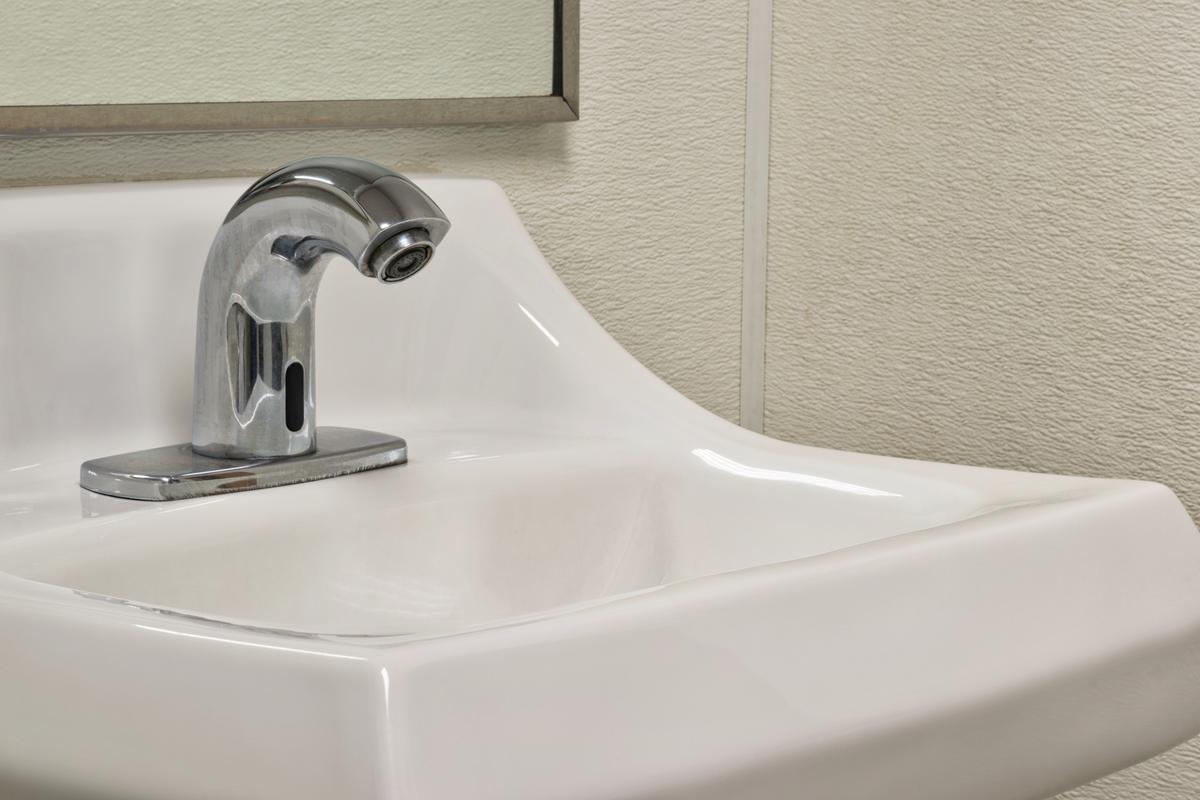
An automated bathroom sink is an ideal choice for an ADA-compliant bathroom.
New ADA Stall Requirements
While typical homes don’t normally feature stalls, certain shared apartments might have them. As with other parts of a bathroom, stalls have their own set of ADA requirements.
Stall Dimensions
The space between bathroom stalls should allow for wheelchair clearance. If the toilets are wall-mounted, the stall must be at least 56 inches deep; if they are floor-mounted, they must be at least 59 inches deep. At least 60 inches must separate each stall.
Flush Valve
Using the flush valve should be easy for those with disabilities to use. This means going for anything that doesn’t need excessive pressure to use.
Grab Bars
Grab bars on the wall need to be at least 42 inches long and stop and come to a stop no farther than 12 inches from the rear wall. The ADA grab bar height from the floor should be between 33 to 36 inches. An ideal gripping surface would be 1/2 inch away from the wall. It should also be able to support a minimum of 250 pounds of pressure.
Ideal ADA-Standard Bathroom Components
ADA-Compliant Sinks
Besides the ADA sink height and minimum clearance for knees and feet, it is also important for lavatories to be sturdy. Being easy to repair is another must that prevents any inconveniences for the disabled individual.
ADA-Compliant Faucets
Those with mobility issues will need to be able to turn the faucet on and off without excess handling or pressure. Make sure the handle can be maneuvered with only one hand. While a faucet with a lever handle is a great example, an even better option would be one that has a sensor and infrared control — which can also be ideal for an accessible kitchen.
ADA-Compliant Soap Dispensers
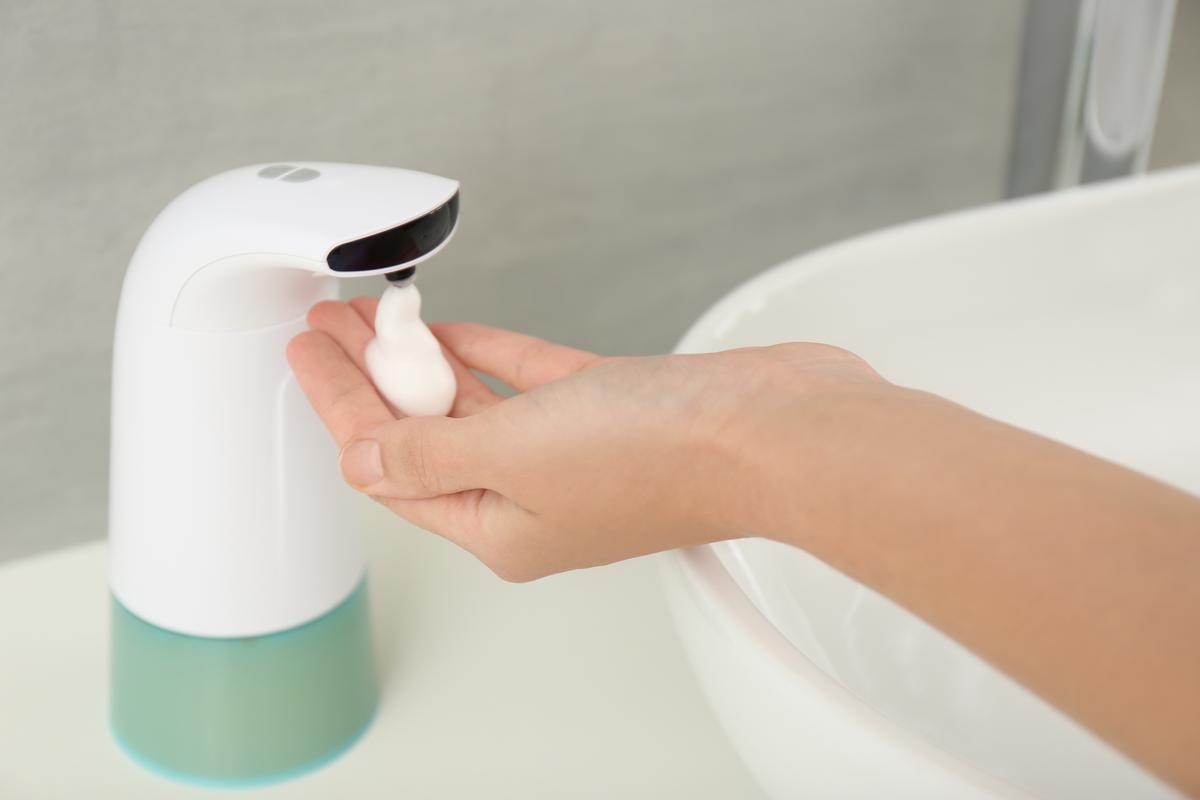
A soap dispenser with automatic functionality allows disabled individuals to use it effortlessly.
As with faucets, soap dispensers should be easy to use with one hand in order to meet ADA requirements for bathrooms. Pushing the button shouldn’t require more than 5 pounds of pressure. Your best bet is to go for an automated unit that uses sensors to expel soap. Needless to say, the dispenser should also be mounted low enough for the disabled person to reach.
ADA-Compliant Grab Bars
An ADA-compliant bathroom would ideally feature grab bars that are 1.25 inches thick at the very least. The bar should also be long enough that the disabled can maneuver themselves comfortably around it. You may also want to make sure that the distance from the bar to the rear wall is no more than 12 inches. And since bathrooms are naturally prone to moisture, it is crucial for the grab bars to be waterproof.
ADA-Compliant Toilet Paper Dispensers
Regarding toilet paper, it is generally more convenient for those with disabilities to use dispensers instead of holders. As for measurements, an ideal location for the dispenser would be between 7 and 9 inches in front of the toilet — and a maximum of 48 inches from the ground.
ADA-Compliant Bathroom Doors
According to ADA bathroom requirements, the door of the restroom shouldn’t need excessive force to open. You’ll also want to ensure that the doorway opens at 90 degrees and is wide enough to accommodate a wheelchair. This also applies to other rooms in a home with accessible design.
ADA-Compliant Bathroom Dimensions
There are no specific ADA bathroom dimensions. As long as the center of the room has a turning radius of 60 inches, wheelchair users should have no problem using it. While specific features such as the sink and the toilet have their own dimension requirements, the overall size of the bathroom doesn’t matter.
ADA-Compliant Showers
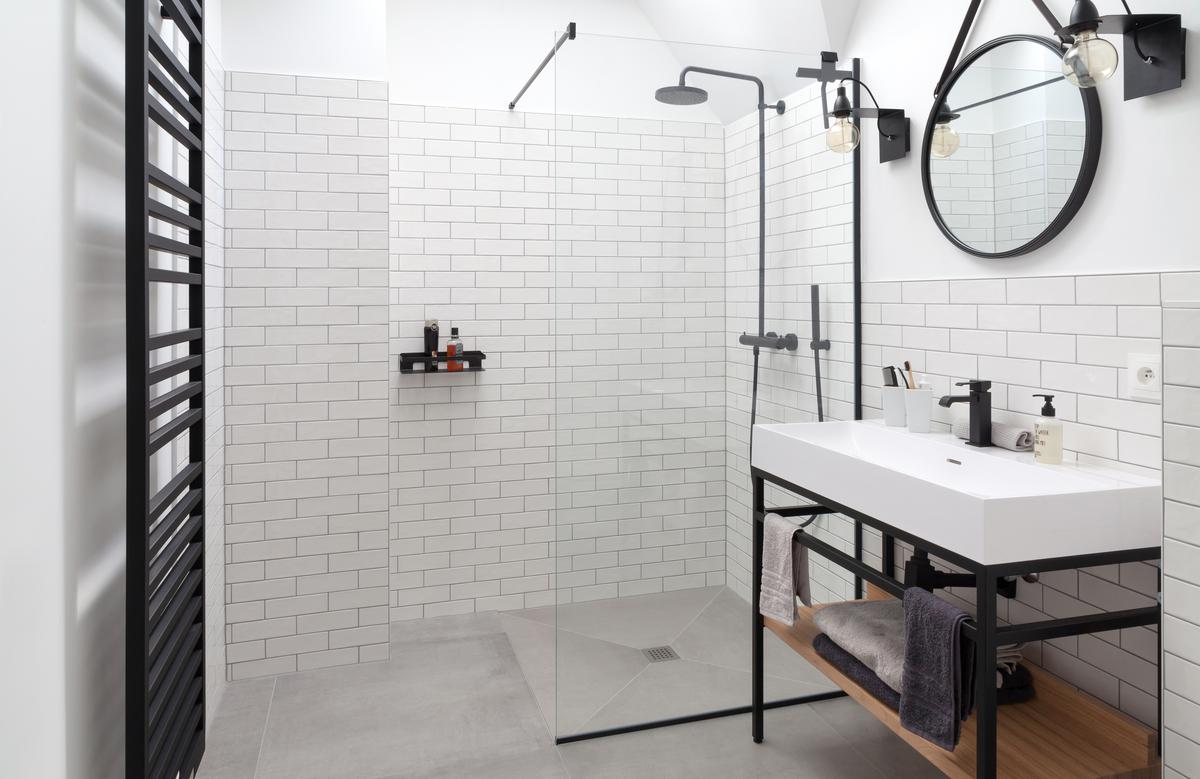
Walk-in showers not only make for an accessible design but are also quite trendy.
ADA shower requirements generally involve going for low thresholds (or none at all), built-in seating and grab bars on more than one wall. Trendy bathroom options such as open, walk-in, and doorless showers are great examples. Other components that will be necessary for a shower to meet ADA standards include a pressure-balanced valve with a handheld showerhead.
Making Your Bathroom More Accessible With a Universal Design
While accessibility standards can serve as an ideal guide, they have paved the way for a more universal design. Building your bathroom according to universal design results in better usability features that are incorporated into the overall layout of the restroom — in addition to enhanced accessibility. This includes:
- Switching a feature with one that you can adjust or adapt,
- Making sure that a certain component can be used by everyone,
- Ensuring that fixtures have both left and right-hand usability.
you may also like
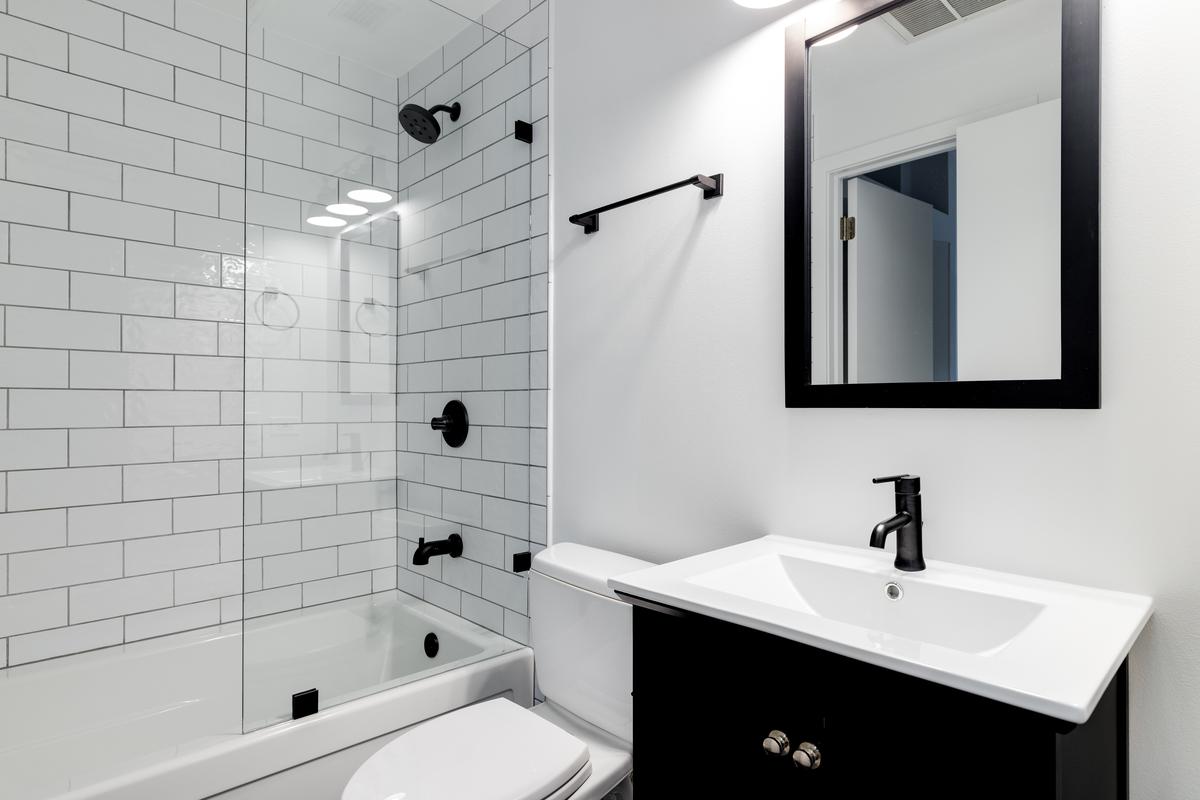
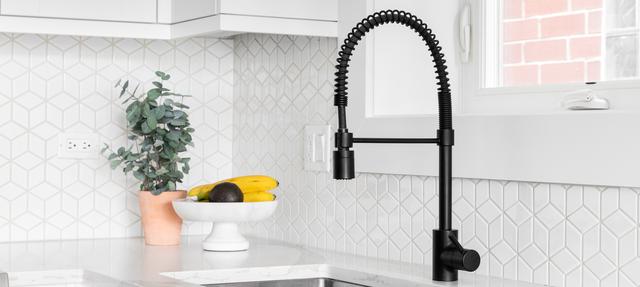
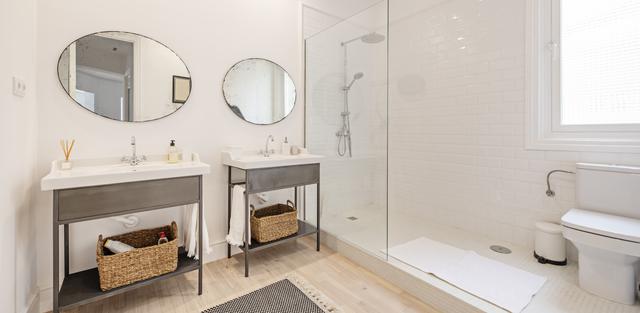
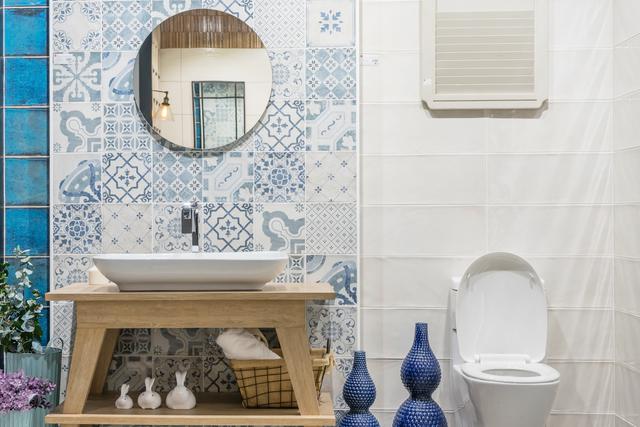
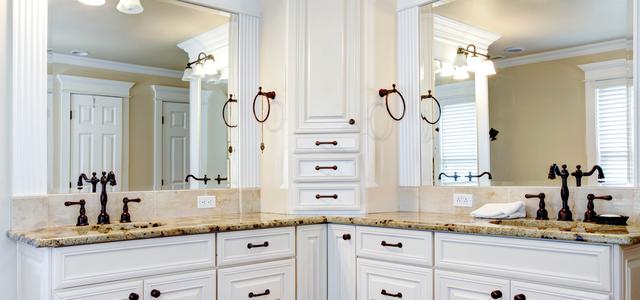
comments