One of the most fundamental elements of a building is its stairways. These architectural features essentially create access from one platform to another. While the more basic types merely serve their purpose in terms of function, other staircases provide a great deal of aesthetic value. In many cases, however, even the simplest designs can enhance an interior’s look. The factors that go into choosing a stairway mainly have to do with space, budget, as well as personal taste. In terms of options, there is an abundance of staircase types ranging from basic ones such as the straight design to more fancy ones like the spiraling stairway. Whether you’re renovating your house or building a new one, getting acquainted with each type will allow you to choose the one that is the most compatible with your taste and lifestyle.
Keeping it Simple With Straight Staircases
As the name suggests, a straight staircase has no changes in direction. It is the most affordable and most common option for residential and commercial buildings alike. This style of staircase is the easiest to design and build. The only support it needs is a connection at the bottom and one at the top. Its non-steep design makes it safe for toddlers and the elderly. Moreover, it is suitable for minimalist interiors due to its simple appearance. A straight staircase also allows for more transparency than other types; this can be done by selecting thinner treads, open risers, as well as thin metal stringers. Moreover, a central landing will not be necessary if the amount of risers is less than 16 or if the vertical height of the staircase is less than 12 feet.
Despite its simplicity and convenience, this type of stairs does have a few minor setbacks. A straight staircase takes up a good deal of linear space, which needs to be accounted for in your layout. As opposed to other stair types such as the L-shaped ones, the design of straight staircases does not allow for a privacy barrier between floors. Also, it doesn’t provide as much room for creativity as other stair layouts.

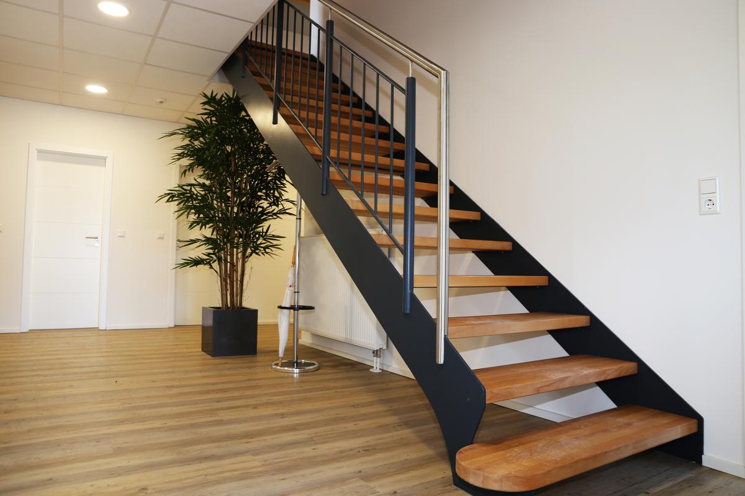
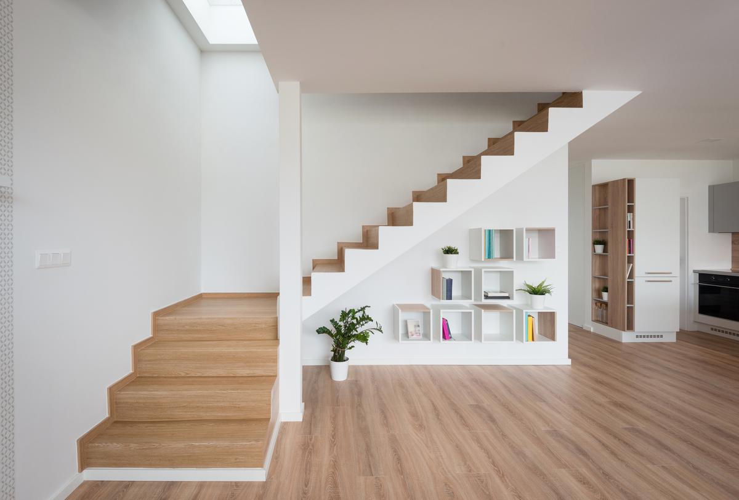
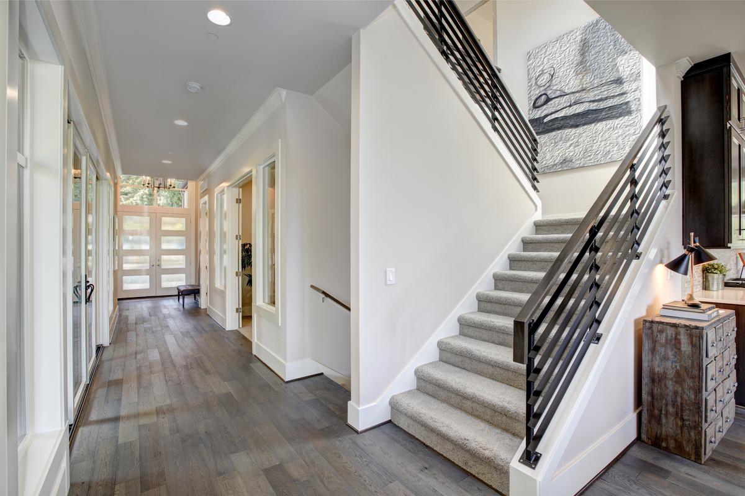
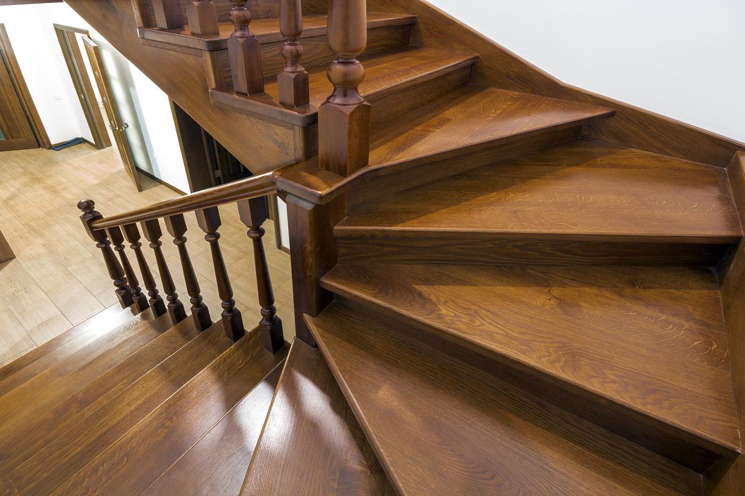

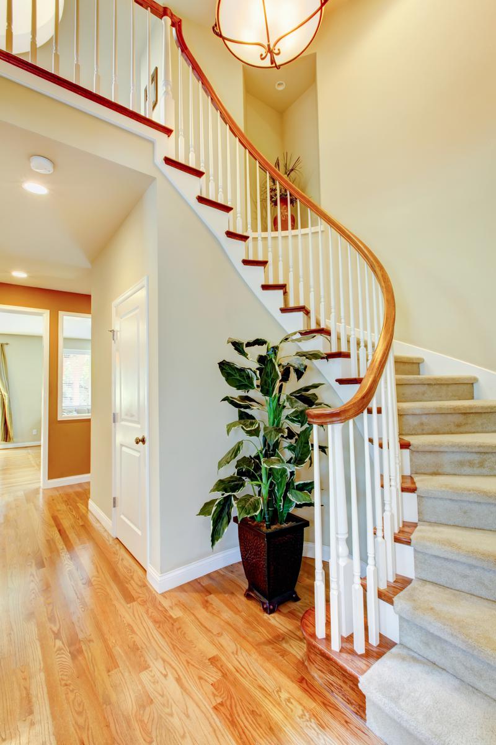
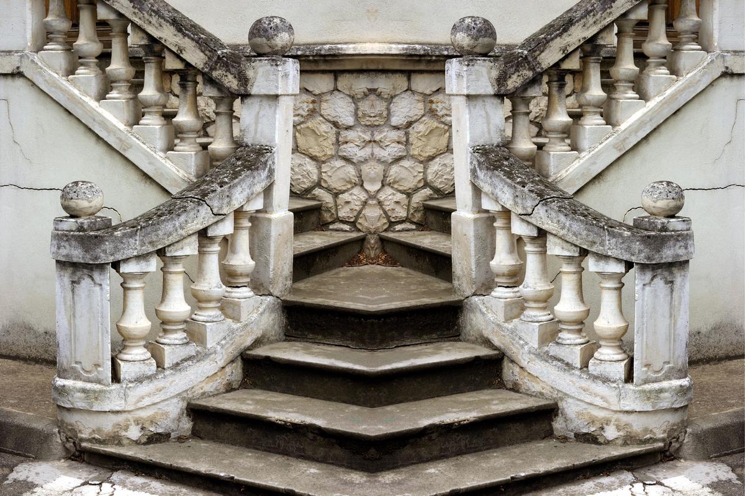
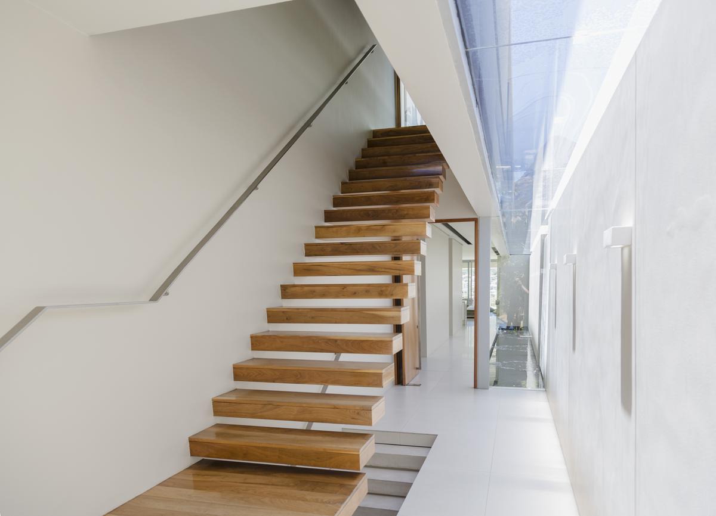

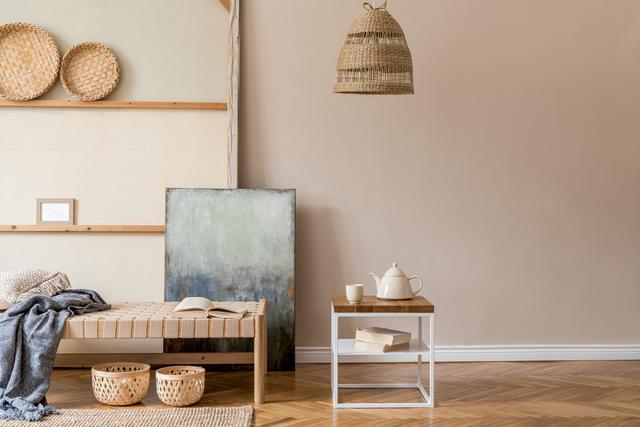
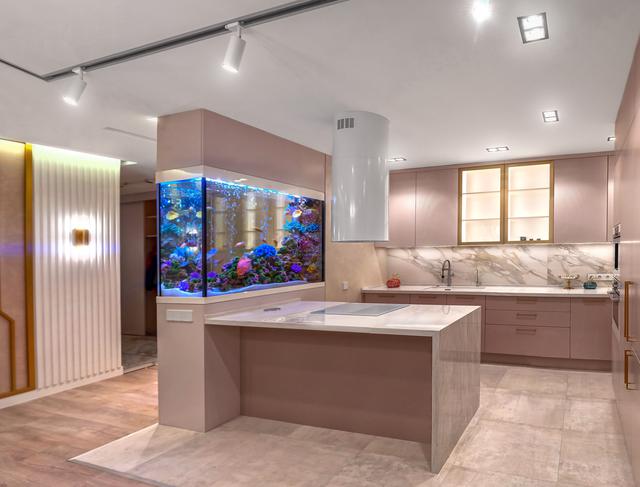
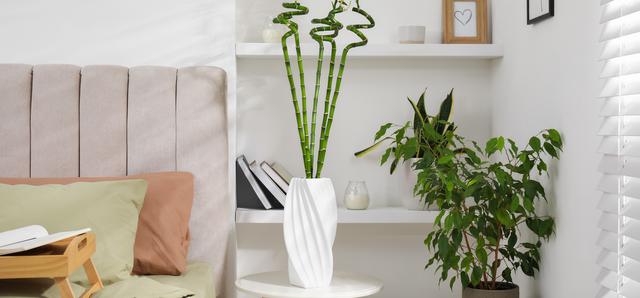
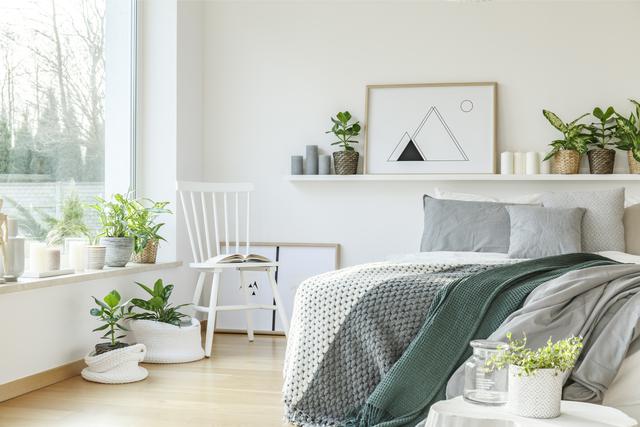
comments