In 1920, with the help of poet Paul Dermée and painter Amédée Ozenfant, Le Corbusier published the magazine L’Esprit Nouveau which would go on to last for five years. It was in this magazine that Le Corbusier first introduced his famous five points of new architecture that influenced future generations of architects all across the world. These five points are the backbone of Le Corbusier’s modernism which he would go on to create throughout his long-lasting career.
1. Pilotis
A common element of Le Corbusier architecture is a unique look to the ground floor. Some of the most renowned Le Corbusier works stand on posts called “pilotis” instead of having a ground floor. These are generally used for coastal structures to protect them from flooding by a nearby body of water.
While this practical use for pilotis is usually relegated to coastal structures, Le Corbusier used them in his designs even if they were far from any coast. Le Corbusier’s use of pilotis freed the design of the structure from the ground below. This way, the design of the structure does not need to conform to the landscape below.
2. Free Ground Plan
The free ground plan directly correlates with the pilates, as the absence of a ground floor opens up opportunities to get more creative on the floors above. With the whole structure raised on pilates, there is no need for a ground floor plan that would limit the design possibilities above. This is how Le Corbusier designs have their unique aesthetics without sacrificing structural integrity.
3. Free Façade Design
The façade is the exterior of the building. Even if your vocabulary is a little rusty, you can most likely make out the root of the word “face”. In terms of architecture, the “face” of the building is its exterior. In more conventional architectural designs, the façade is dictated by the practical aspects of the building, so in a way, form follows function.
According to Le Corbusier’s third point, the façade can be separated from the rest of the building’s design and be allowed to have its own unique aesthetic, isolated from the rest of the structure. This gives architects a lot more control over their designs, allowing them to be more creative over how their designs look, even if they are meant to be practical.
4. Horizontal Windows
Because of the way the ground floor is raised above the landscape and how there are no load-bearing walls on his structures, Le Corbusier’s designs have the freedom to use windows of various shapes and sizes. Conventional designs would rely on the load-bearing walls to dictate how the windows will look, usually a vertical rectangle.
Le Corbusier windows, however, are long and horizontal, allowing the inhabitants to have breathtaking views of the surrounding landscape. Because the load-bearing walls are absent, installing these kinds of windows does not disrupt the structural integrity of the building.
5. Roof Garden
While traditional roofs are commonly angled to provide proper irrigation, Le Corbusier roofs, are generally flat and the irrigation is done primarily through piping. The flat roof gives the residents more liveable space as opposed to sloped roofs. And what better way to make use of extra flat space than to build a roof garden? Many of Le Corbusier’s designs incorporate biophilic design elements such as rooftop gardens.
Notable Architectural Works of Le Corbusier
Villa Savoye

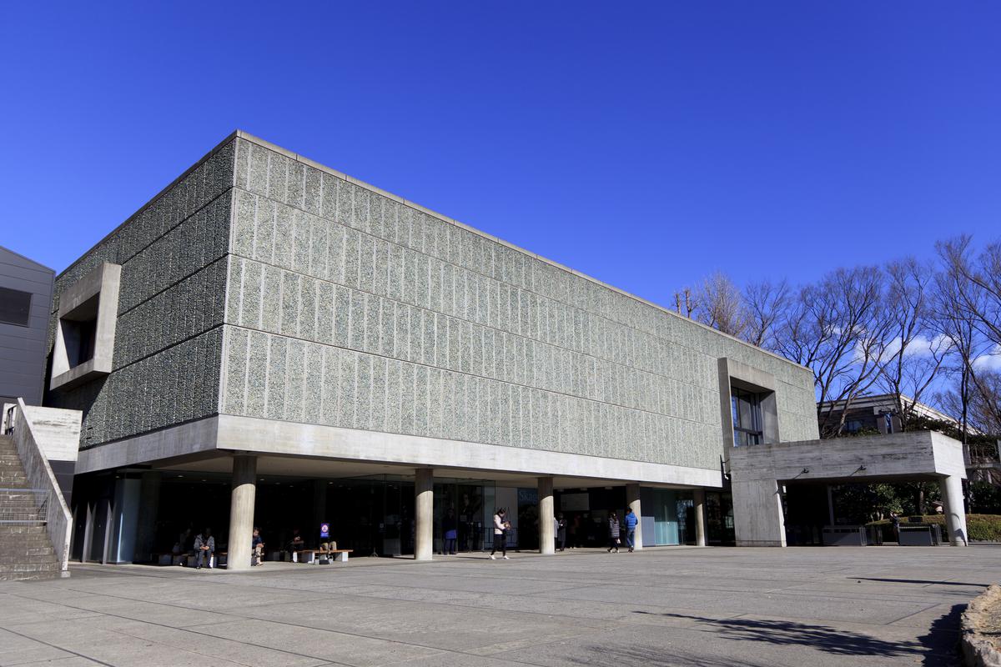
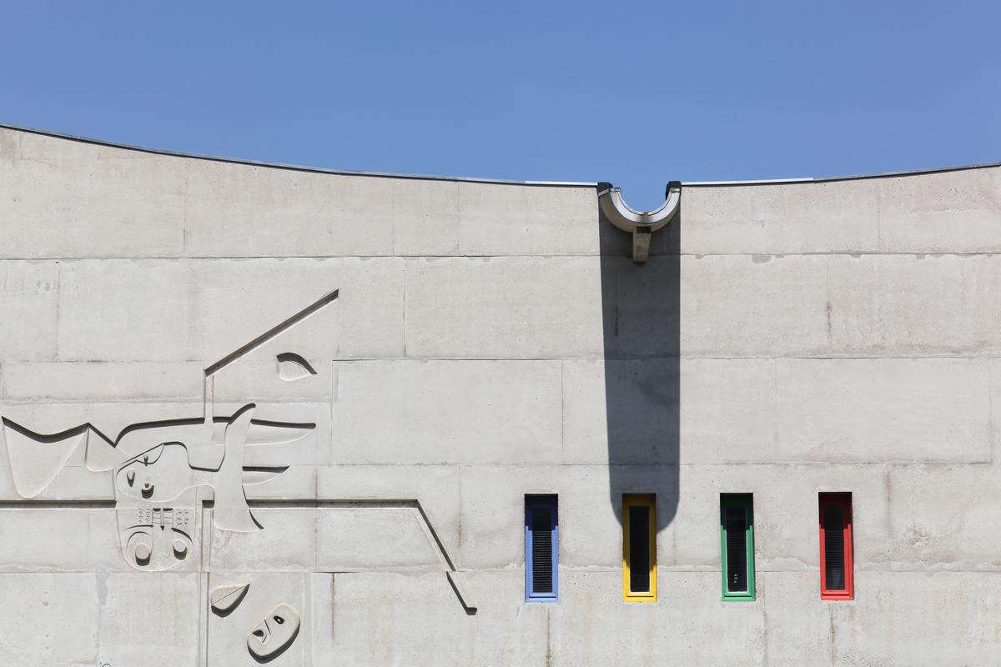
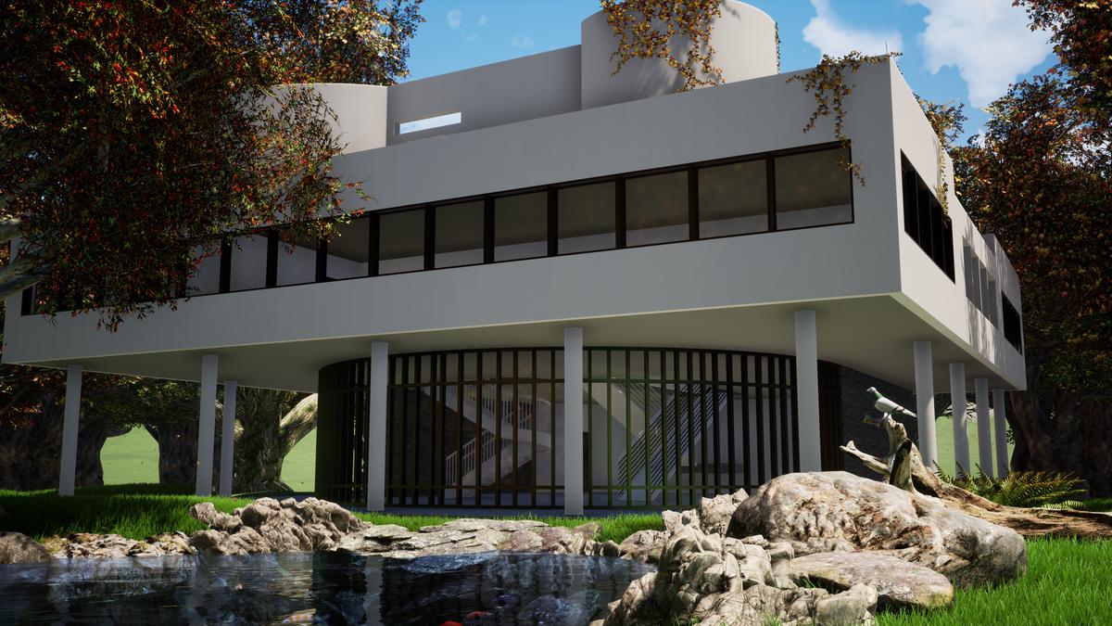
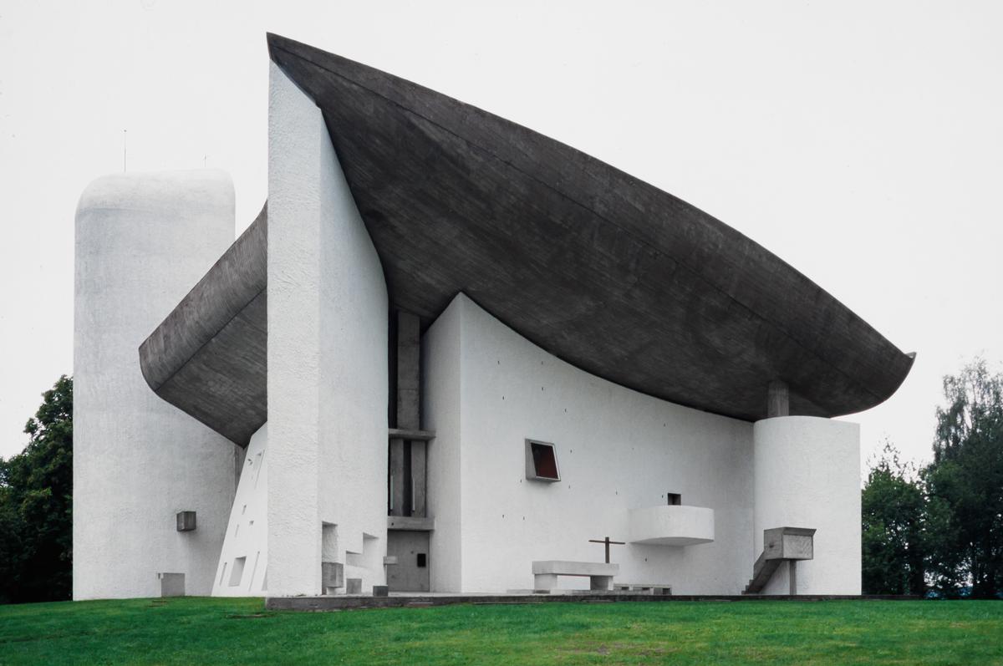
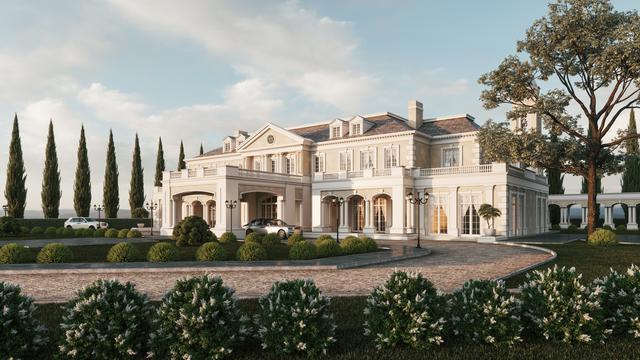
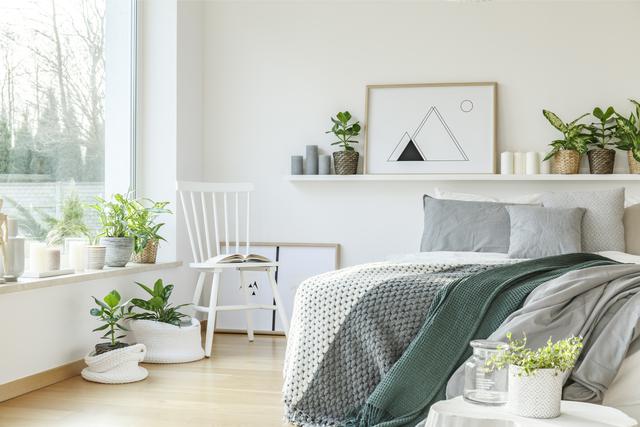
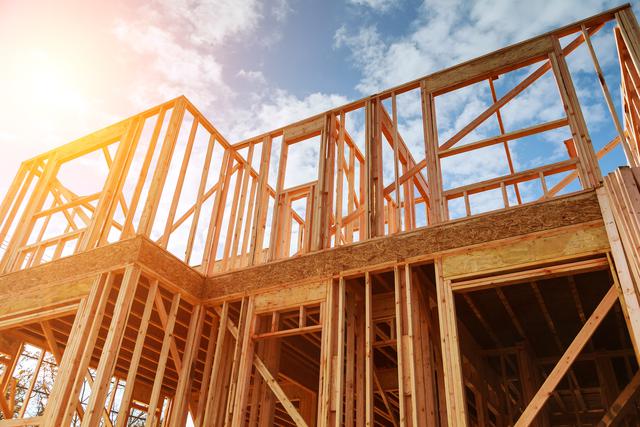
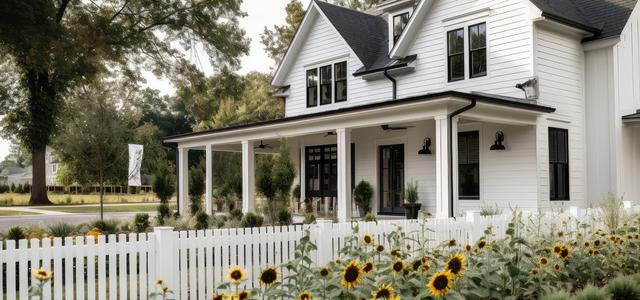
comments