In this series, we look into how to optimize the design and space of the most important room in your house - the kitchen. There are typically six kitchen layouts: the L-shaped, U-shaped, straight line, island or peninsula, and the parallel or galley kitchen. Galley kitchens are very widespread, especially in apartment blueprints. They are not only what many are stuck with but are also sought after by those considering a kitchen renovation. With a calculated touch and plenty of creative galley kitchen ideas to consider, you’ll begin to see all the hidden charm of this kitchen layout.
What Is a Galley Kitchen
The galley kitchen is set up in a rectangle shape room with cabinets and appliances placed along the length of two parallel walls. The alley in between is a very flexible workspace — a setup actually preferred by most chefs. Some parallel kitchens are open on both ends, creating a kitchen corridor, while others are closed off on one end. Those who don’t have the option of changing their galley kitchen layout due to a lack of space or ownership will certainly find some helpful tips below to beautify and expand their kitchens. The results can be very lovely and practical, making it unsurprising that many choose the galley voluntarily.
A galley kitchen is a popular choice for kitchen remodels because of the efficiency of work it helps achieve. The galley kitchen is an ergonomically superior one. This is because it allows for fluid maneuvering between washing, prepping, cooking, and storage zones. It’s also easy to maintain the work triangle in a parallel layout. Also known as the ‘Golden Triangle’, a term coined in the 1920s, the work triangle is the imaginary triangle that traces your most traveled route in the kitchen — between your sink, your refrigerator, and your stovetop. Far from the capabilities of other kitchen layouts, in a galley kitchen, you can achieve an equilateral triangle. This is perfect for keeping your kitchen safe and saving time. While you may not think of your home as a place where you need to be efficient (unless you’re a mom with children), inefficiency in a small space will end up frustrating you.
Design Tips for a Galley Kitchen
Although they may seem to limit, galley kitchen designs can vary. Here are a few tips to really harness the potential of this design.
Dimensions
The standard dimensions for a parallel kitchen have been optimized over time to reflect an optimal kitchen design. The ideal length (perimeter) of your work triangle should be 8 feet. The width of the entire kitchen is recommended to be 12 feet, with at least 3 feet left in the middle for the aisle. However, we recommend a width of 4-5 feet for a more spacious layout — anything narrower than that is going to be cramped. The length of a galley kitchen can be as long as you like, however, it’s important to divide that length into work zones to avoid crowding and cluster.
Cabinets
Perhaps the biggest appeal for a galley kitchen is the opportunity to have a lot of storage. Cabinets take up the most space in this kind of kitchen and therefore play a huge role in how the room looks. Conveniently, the galley kitchen layout works great with any kitchen style - from minimalism to transitional and organic (with the latter being one of the trendiest kitchen styles of 2021). This makes the galley kitchen very adaptable to your preferred cabinets.
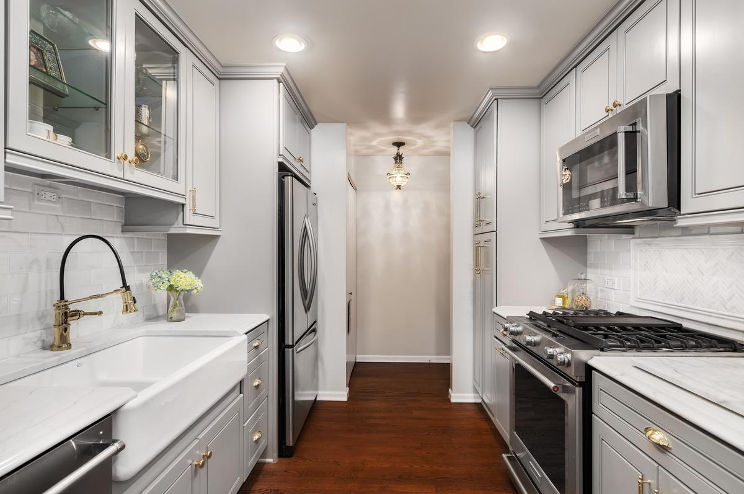

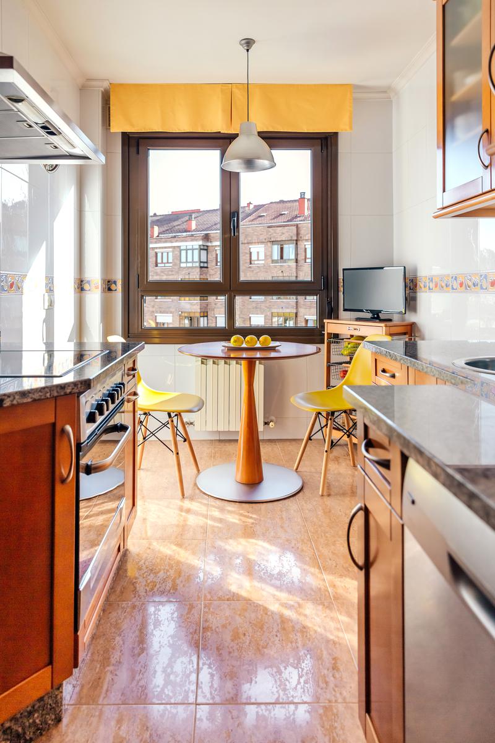
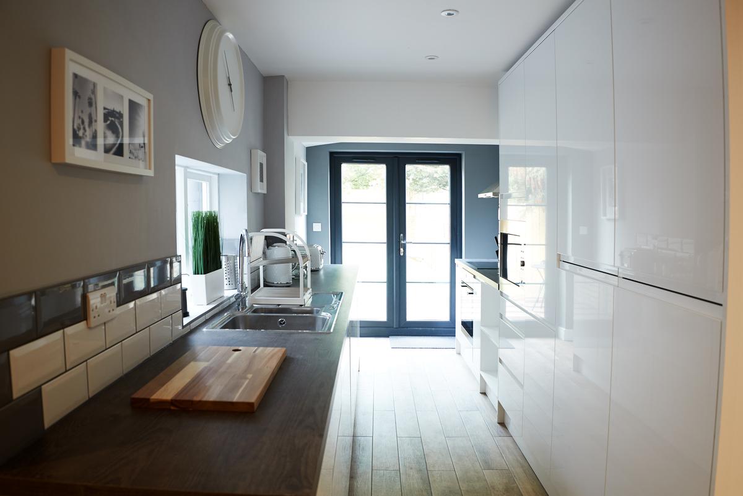
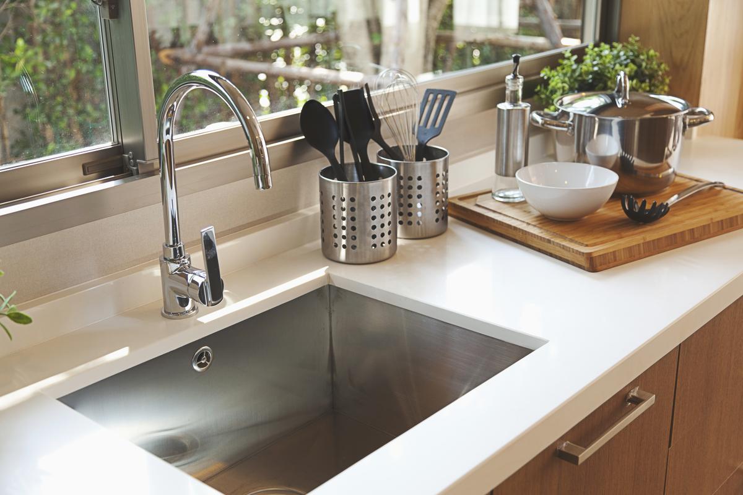
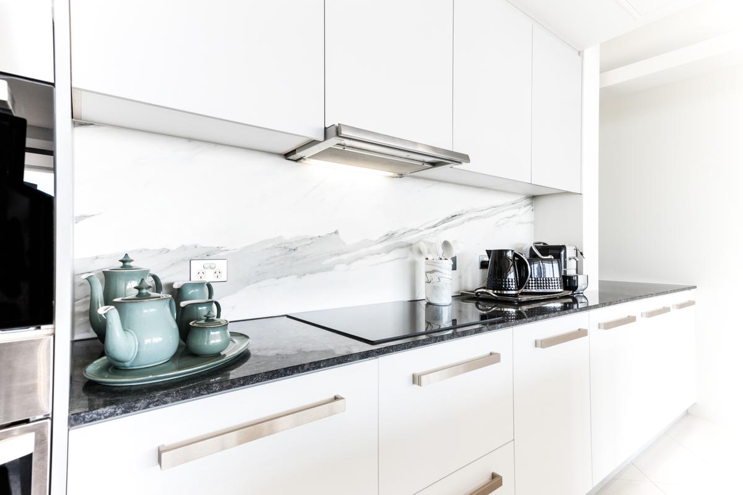
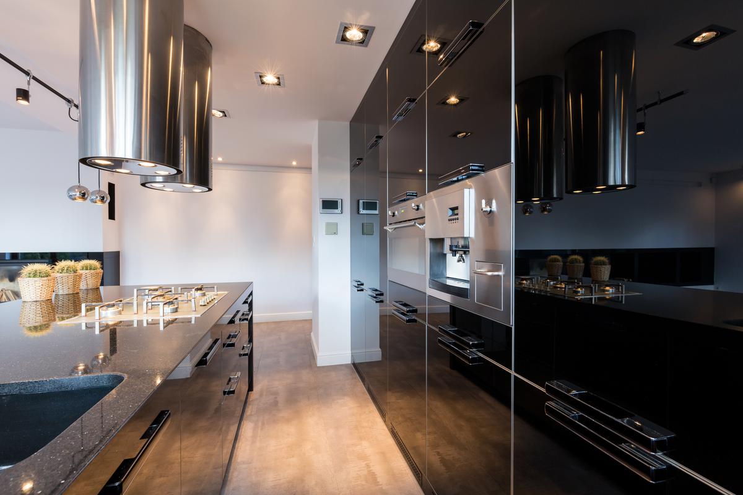
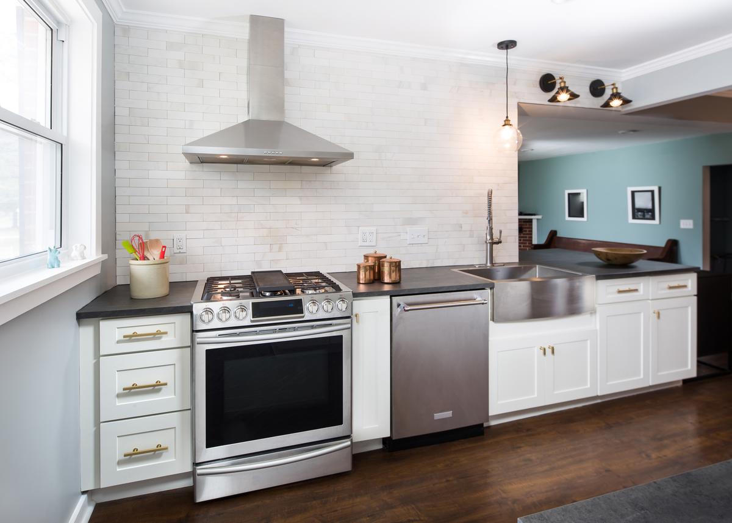
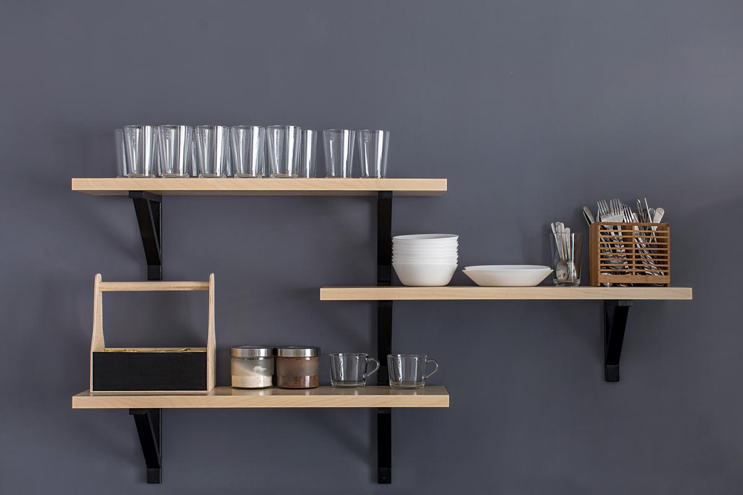

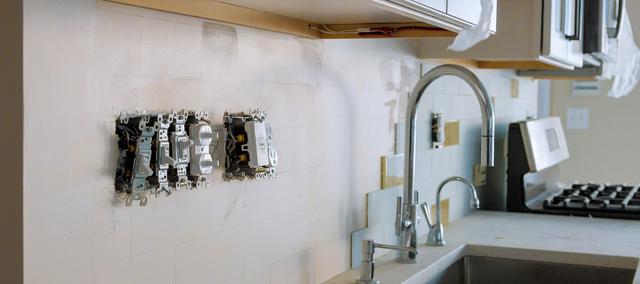
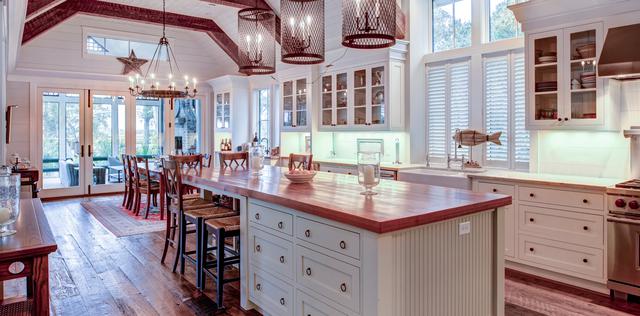
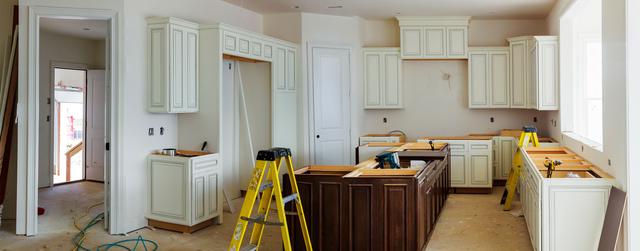

comments