Using verticality to organize your back kitchen is a great way to maximize storage and minimize clutter. But having too many cabinets can make the back kitchen seem claustrophobic. This is why the aforementioned open cabinets and shelves work so well in smaller rooms. They give you all the storage space you need with a little room for air to breathe.
Baskets, and Lots of Them
Remember how we talked about maximizing storage space by using pull-out shelves in cabinets? Well, you can also use baskets to serve as your pull-out shelves. Not only are they practical, lightweight, and easy to clean, but they are also very quaint and just plain cute. Their brown weaves are decor in and of themselves, giving the back kitchen a rustic appearance. They are a perfect way to add more style to your pantry, even if they may not be very fancy.
A Little Extra Light
But if you do want to be a little fancy, you can use LED light strips to accentuate your shelving and provide extra light in your small workspace. LED strips are very versatile, easy to install, highly customizable, and cost-effective. You can purchase a 20 foot RGB LED strip for around $20 to $25 which comes with its own remote for you to control the colors and lighting effects with.
Even if they’re not LED, extra lighting in small but productive zones is very important.
Back Kitchen Uses
Storage
The most common use for the back kitchen is to use it as a kitchen closet. Storing canned or dry food, extra dishes, silverware, as well as appliances that are not used as often such as an ice-cream maker or sous vide cooker, are all great uses of the extra space.
While you can optimize the storage in your kitchen and use various declutter hacks to make the best of the space you have, sometimes, there just isn’t enough room no matter what you try. Having a pantry or back kitchen is a very effective solution to this problem.
Food Prep or Wash Station
Countertops packed with dirty dishes, foodstuff, and kitchenware leave very little room for cooking. You need enough surface area to peel, slice, stir, and whisk everything, and still have some elbow room to spare. A great way to maximize cooking and prep space is by using the back kitchen as a food prep station.
While you bring together all the ingredients into pots and pans in the main kitchen, use the food prep pantry to slice, dice, and prepare the ingredients themselves, without using up all the countertop space in the main kitchen. You can also flip the switch and prep in the main kitchen while you chat with your guests and place all the dirty dishes and unpleasant mess in the back kitchen. If you can’t see it, you don’t have to worry about it — until later.
Coffee or Tea Bar
Coffee and tea connoisseurs often need a separate corner of the kitchen to dedicate to their favorite drinks. Different kettles, filtration appliances, countless bags of exotic tea and coffee can take up a lot of space that you may need for your standard kitchenware.
You can use the back kitchen as a little haven for all your favorite coffee and tea collections. Just dedicate an area of the pantry for this use, or even the entire back kitchen itself, if you’re a hardcore enthusiast. Putting the tea or coffee in transparent jars will also make picking what your guests will have an interactive part of entertaining.
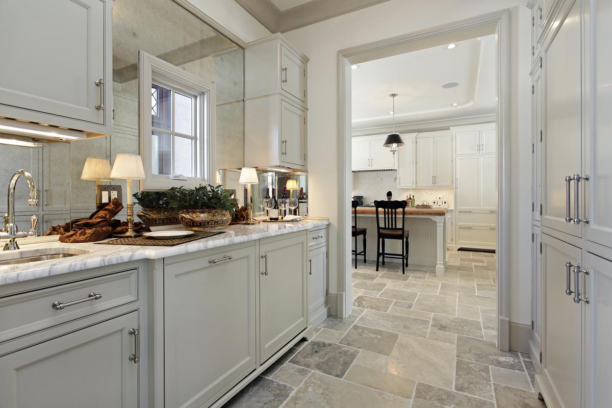
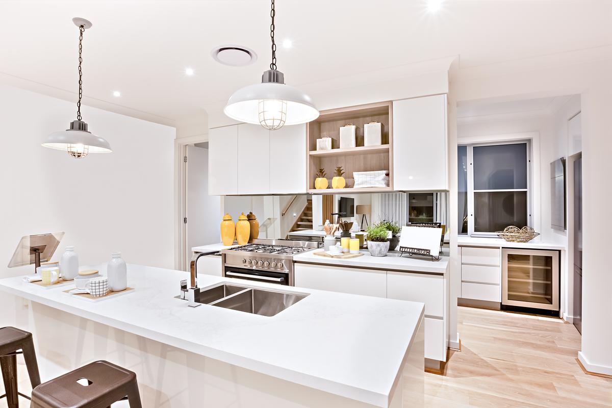
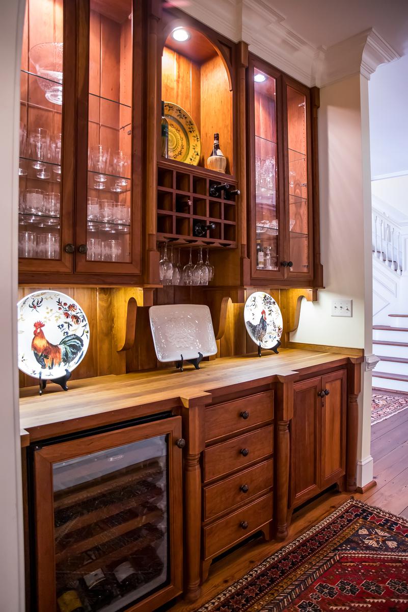
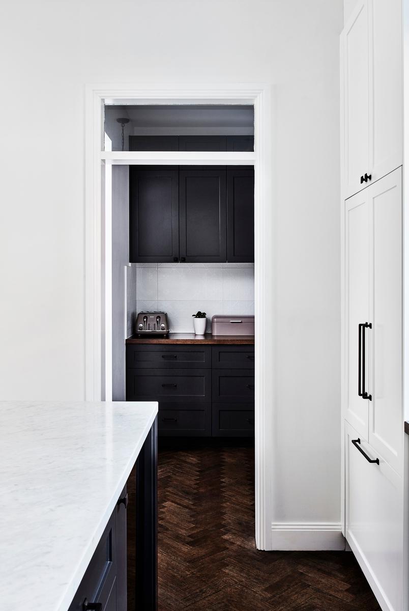
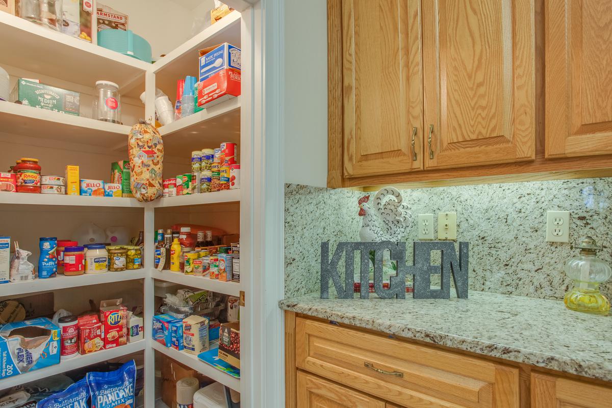
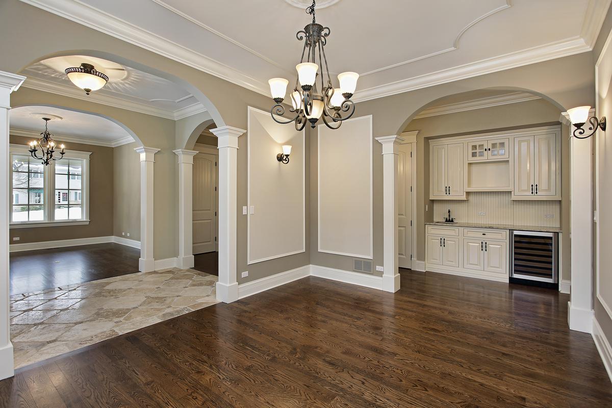
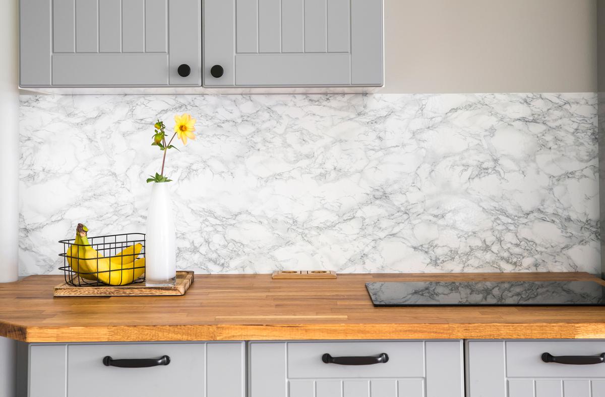
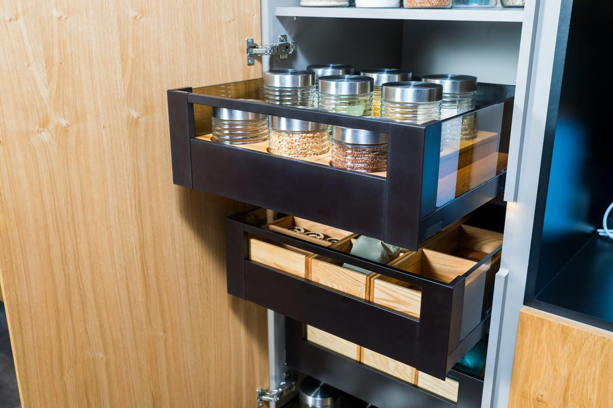
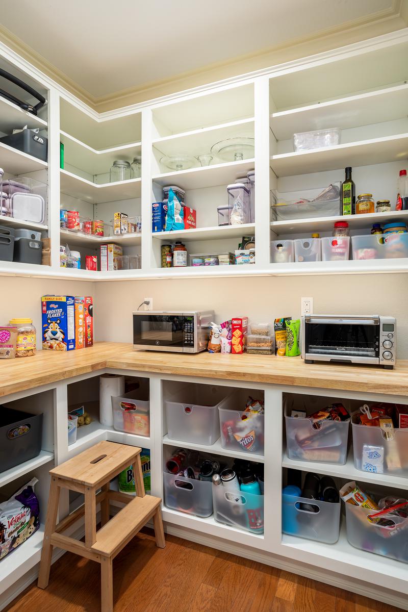
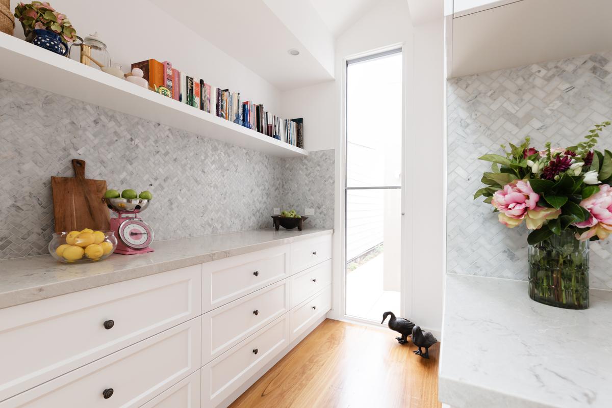
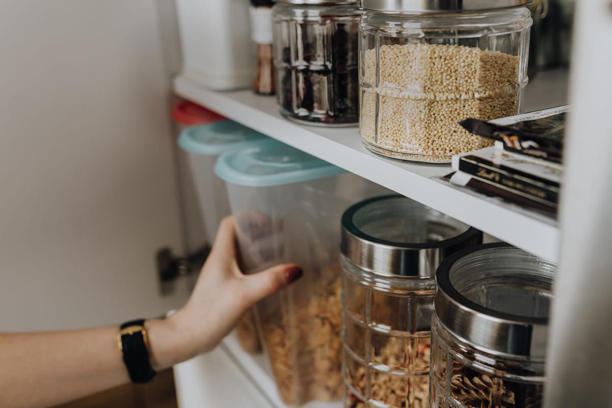
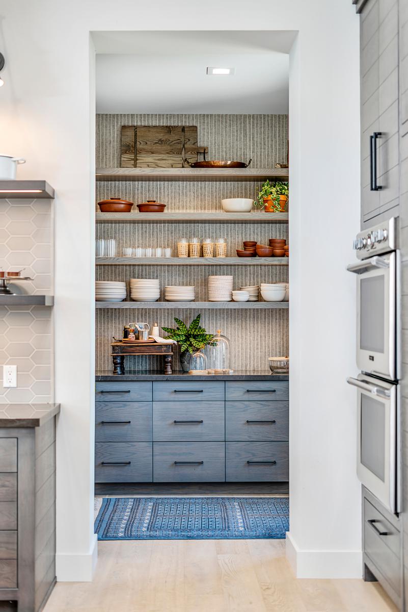

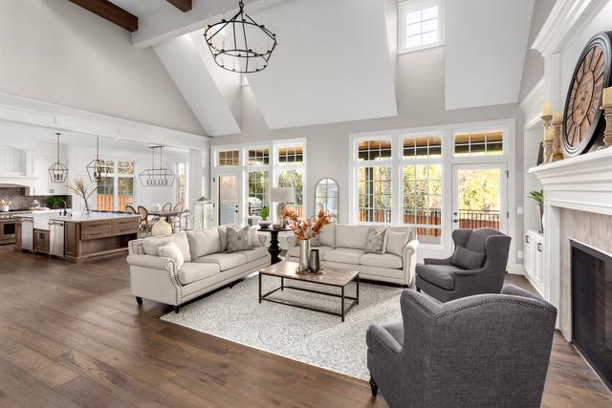
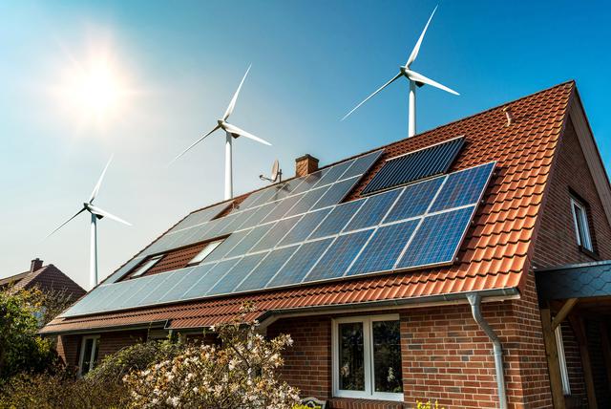

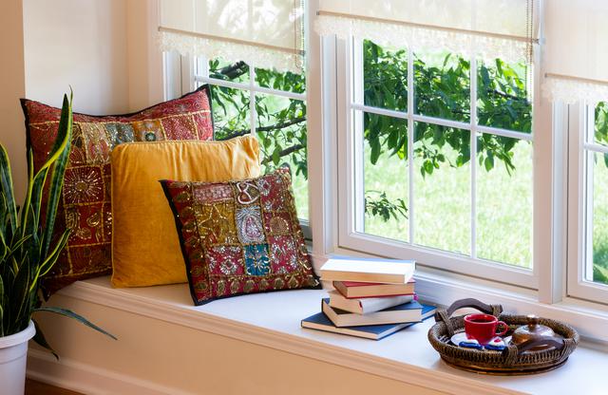
comments