Interior design has many layers to it. One aspect of design is simplicity and you will see it present in all genres of design. This is especially the case with a straight line or one wall kitchen. They are simple, convenient, practical, and can be very stylish if you implement them using the right elements. Yes, countless homeowners enjoy the convenience of having a larger work surface with U-shaped kitchens or the satisfaction of sitting around a kitchen island while the cooking and prepping can be done on the counters around the room.
You can, however, make the most of your straight line kitchen and turn it into something very practical, but also stylish and sleek as well. It is a matter of knowing the strengths and weaknesses of the layout and how you can work with them to create a more wholesome and functional kitchen.
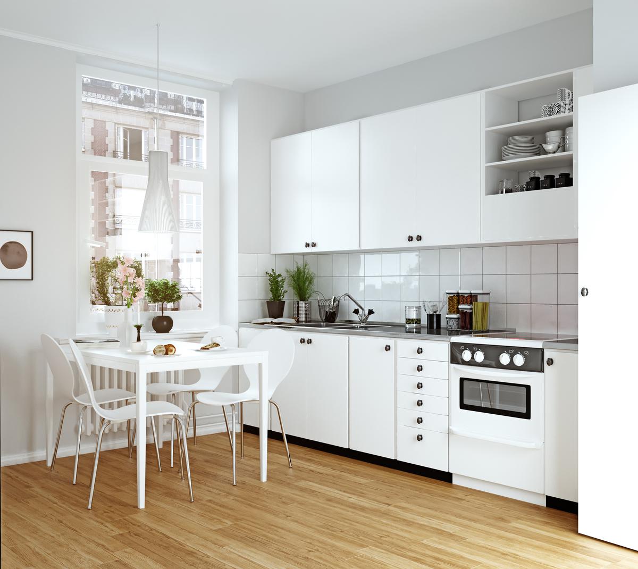
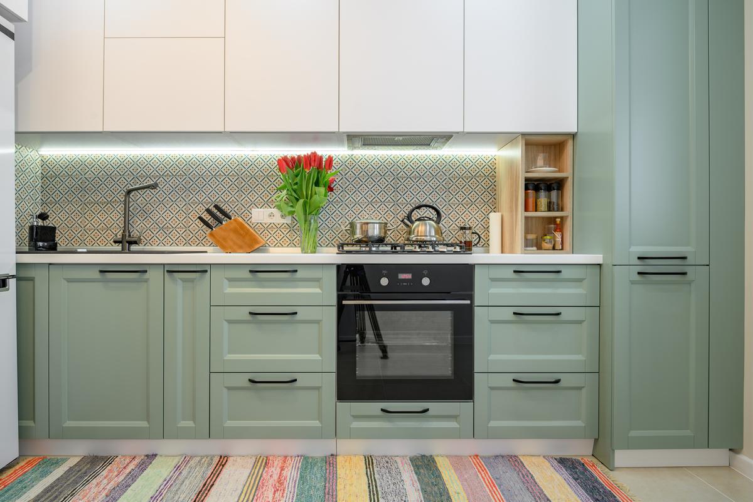
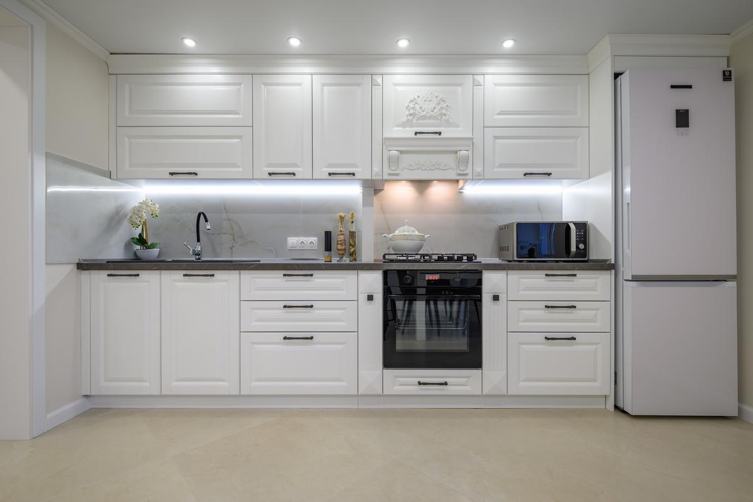
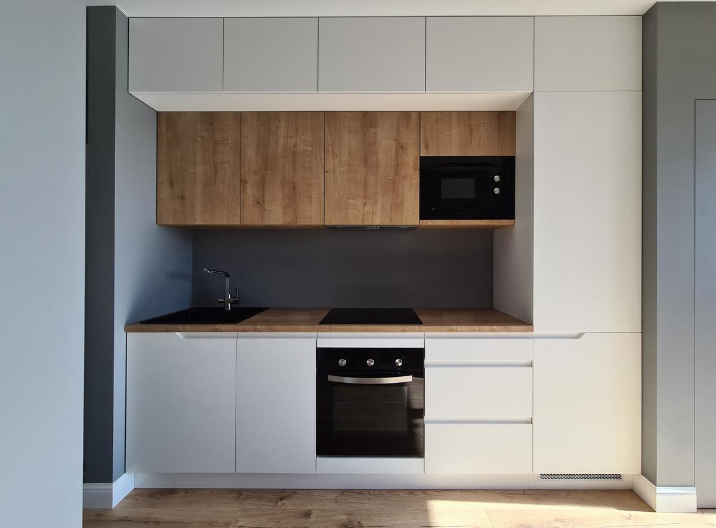
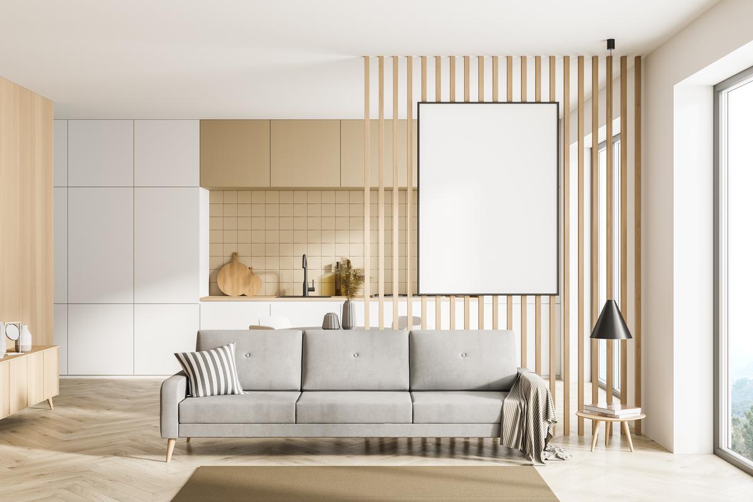
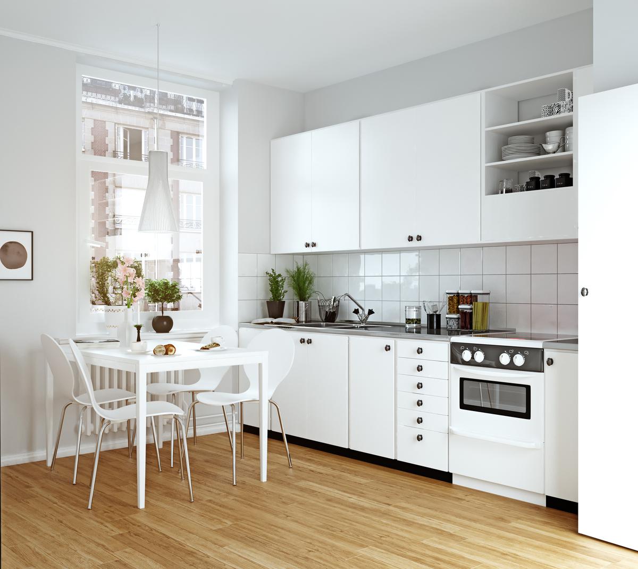
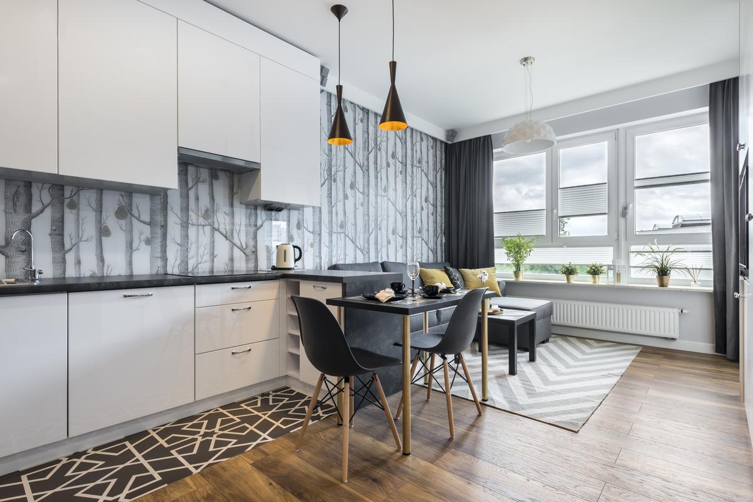
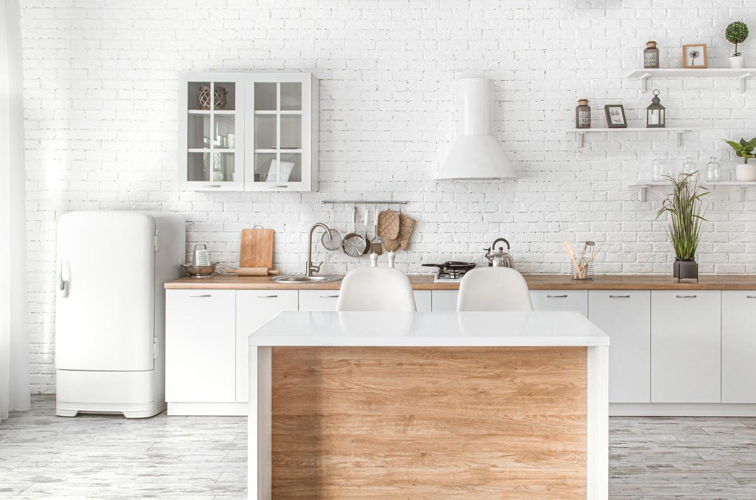

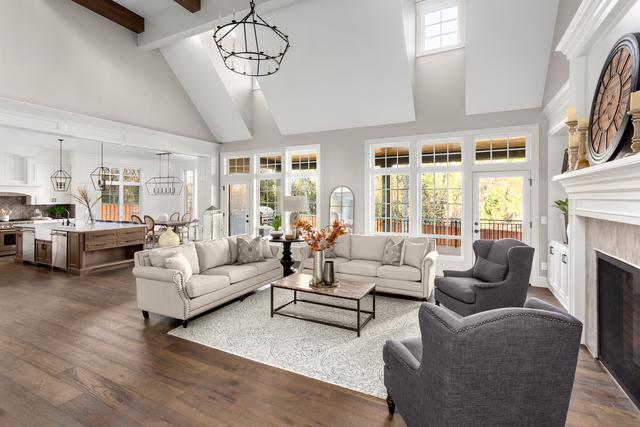
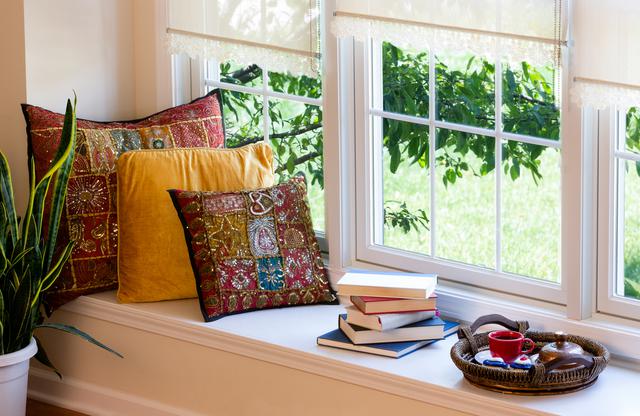
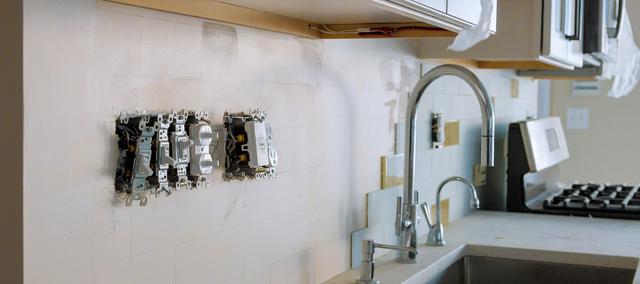

comments