Suspended or drop ceilings are a common sight in many offices, classrooms, and public buildings. However, this does not mean that they are not worthy to make their way into your home. Some of the most common residential rooms that incorporate suspended ceilings are basements, walk-in closets, laundry rooms, and garages.
When it comes to practicality few things come close to the dropped ceiling. Other ceilings may be more luxurious or stylish, but not all of them come with the myriad of conveniences that dropped ceilings have. While to some individuals out there they may seem a little kitsch, suspended ceilings do have a set of benefits that make them the perfect installation for your next basement or garage remodel.
Benefits of Installing a Drop Ceiling
On the surface, a suspended ceiling may seem like nothing particularly special — after all a drop ceiling is just a metal grid with panels in between. But this design gives it certain advantages over other conventional ceiling types.
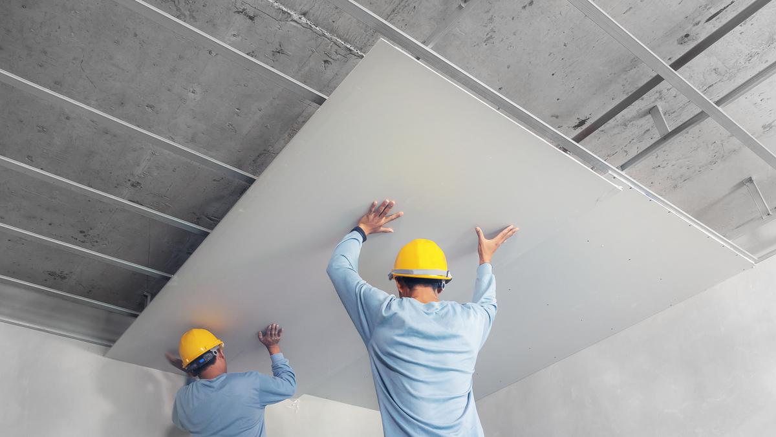
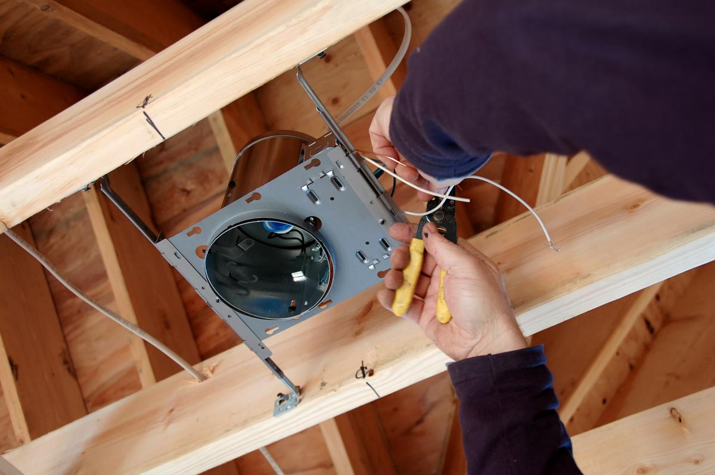
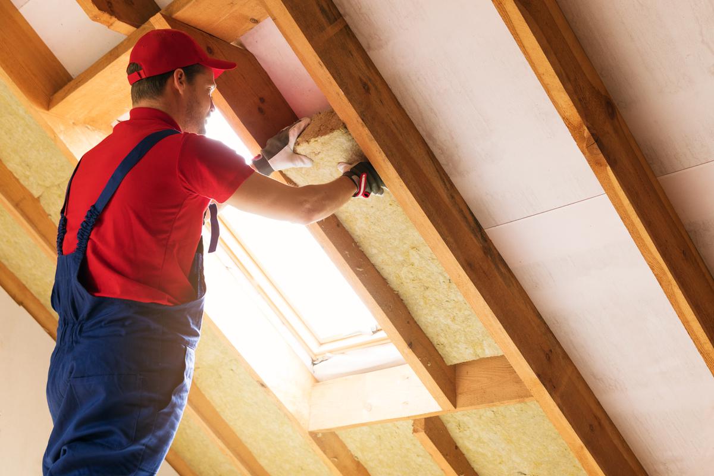

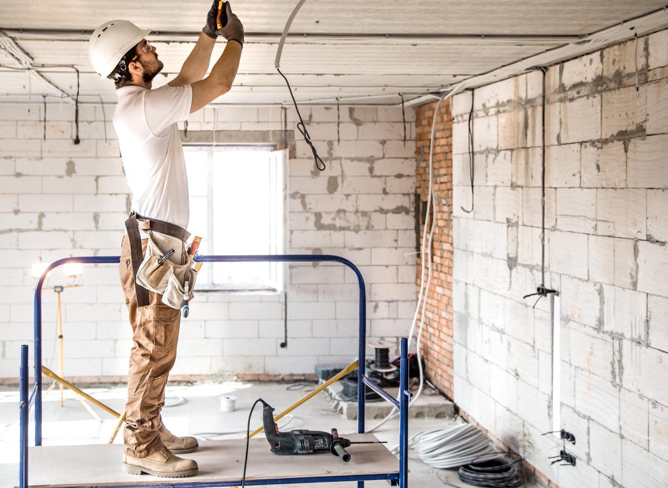
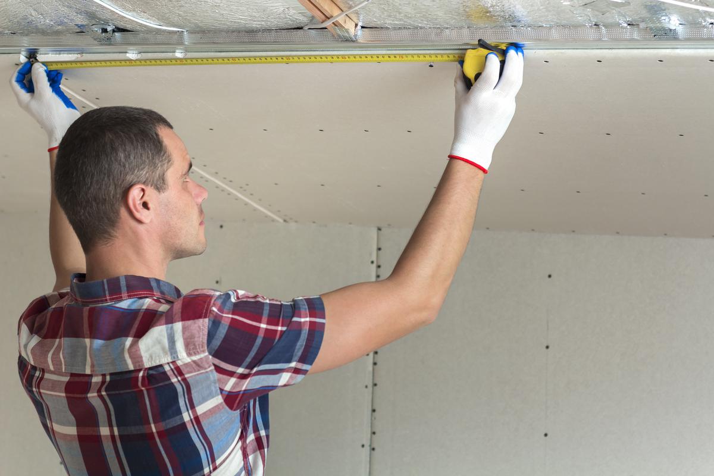
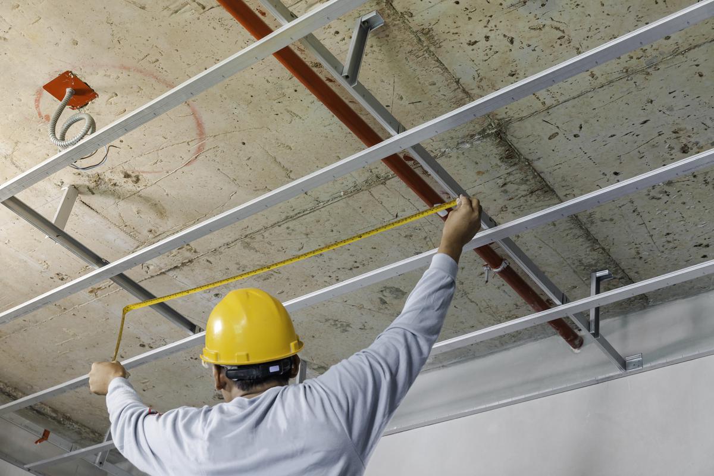
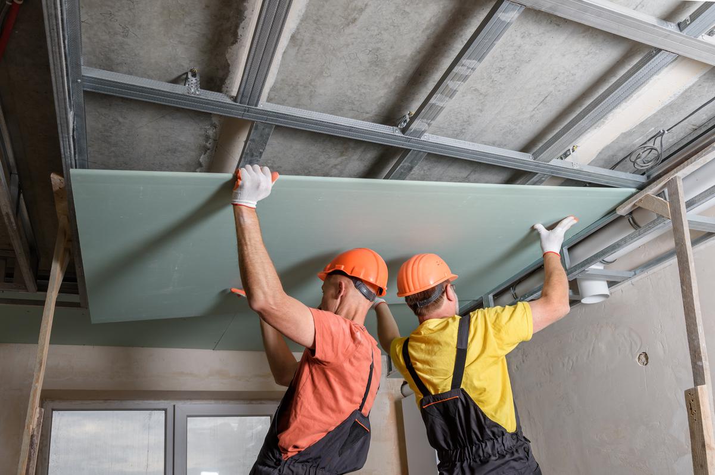
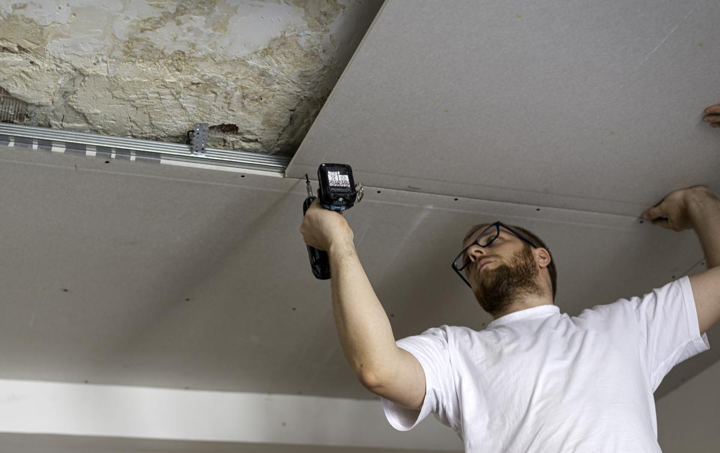
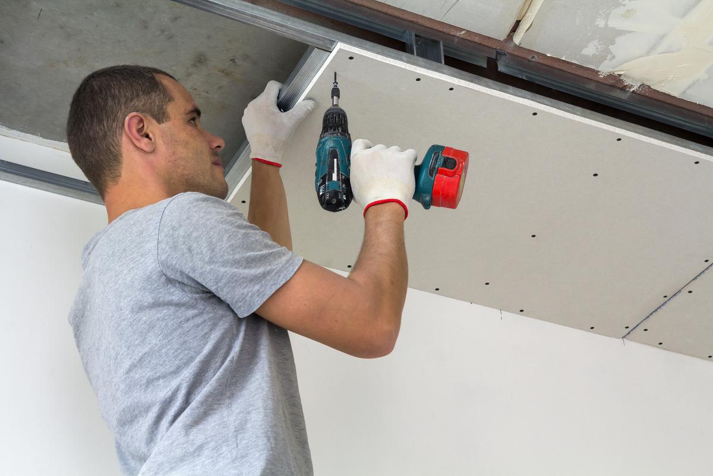

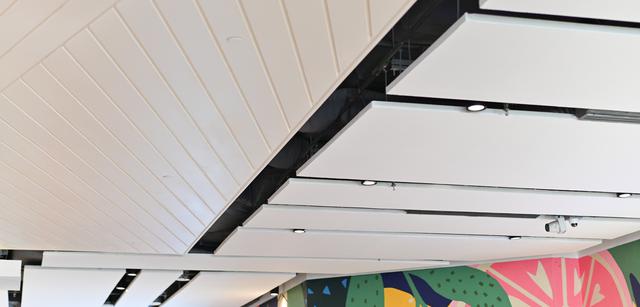

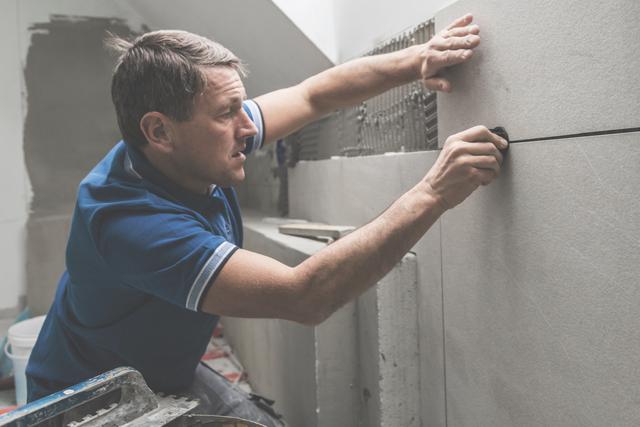
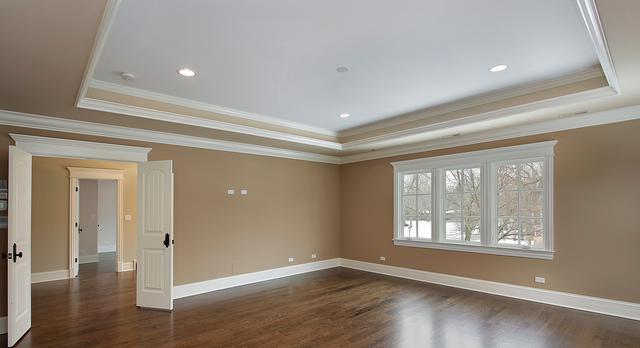
comments