Kitchens come in all shapes, sizes, and, most importantly, layouts, and one of the most popular ones is the peninsula kitchen. The name of this layout pretty much speaks for itself; it almost always comes with an L-shaped table attached to the kitchen counter and a flexible design that can fit many homes and spaces. This is why it is a great in-between option for those looking to have a little separate kitchen space.
Yes, island kitchens are amazing as they create this separate space for some extra prepping, cooking, or washing up. Unfortunately, not every home has enough room for an island kitchen as this layout requires a lot of space. The peninsula kitchen is the perfect alternative for a smaller kitchen and can be equally fabulous.
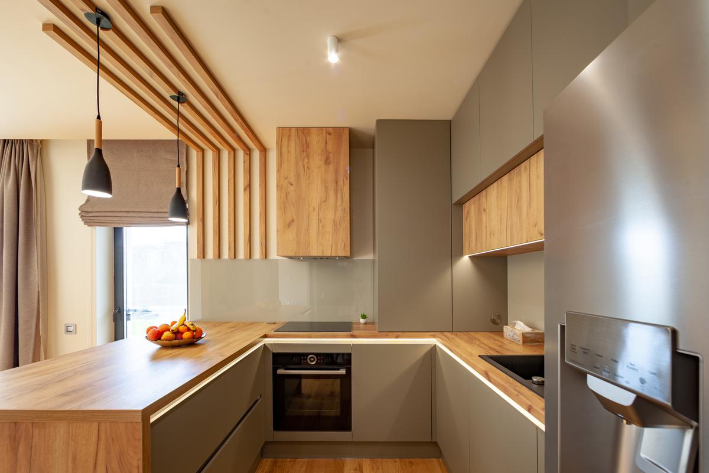
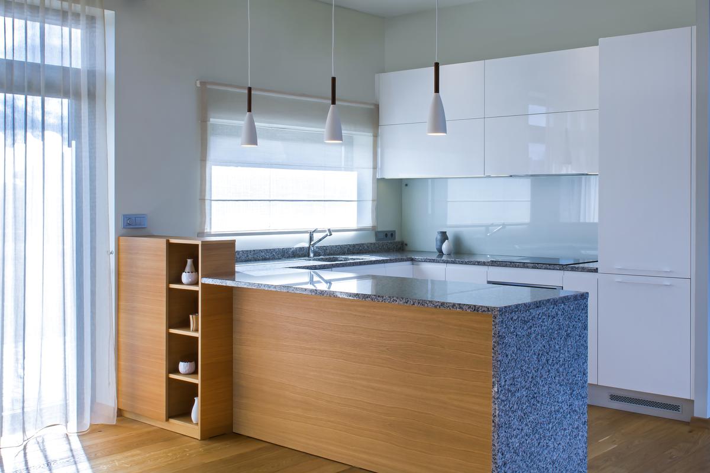
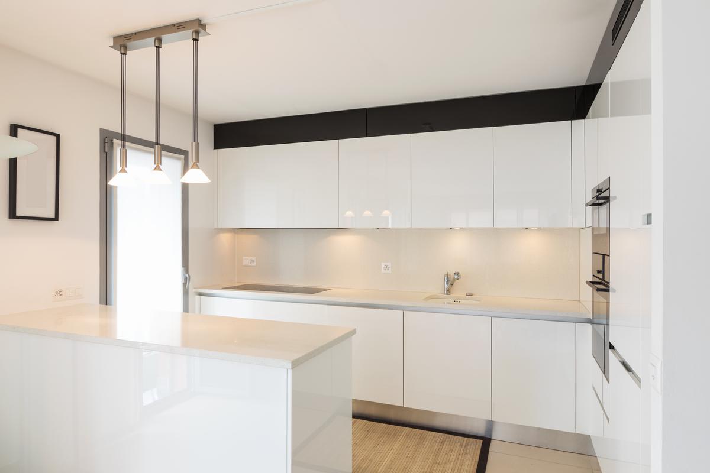
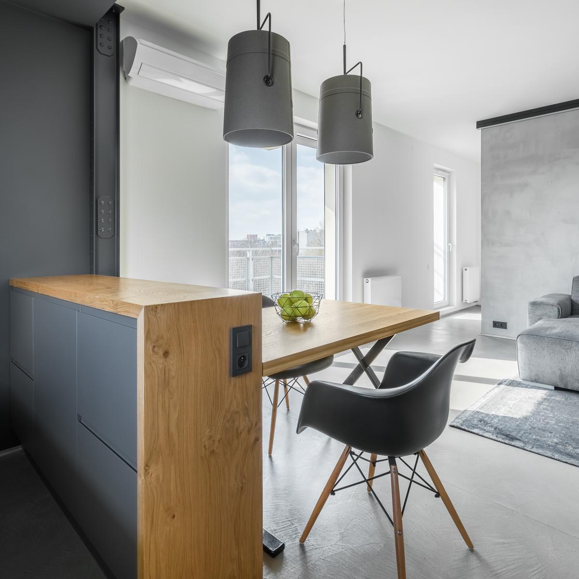
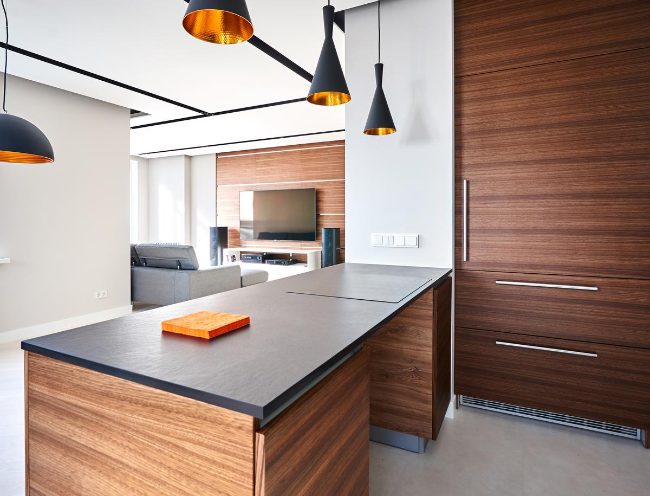

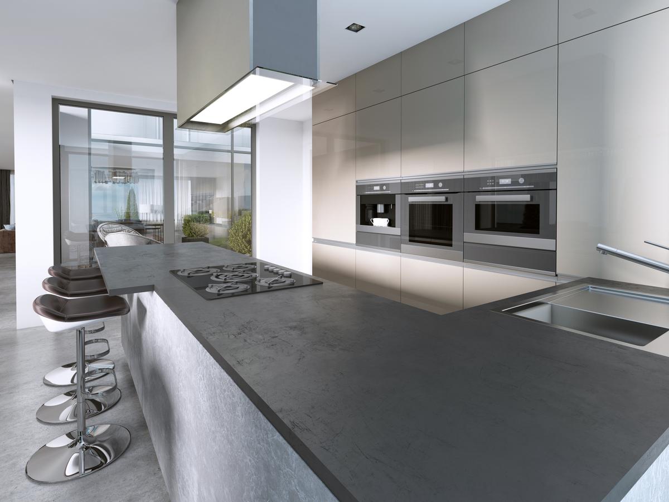
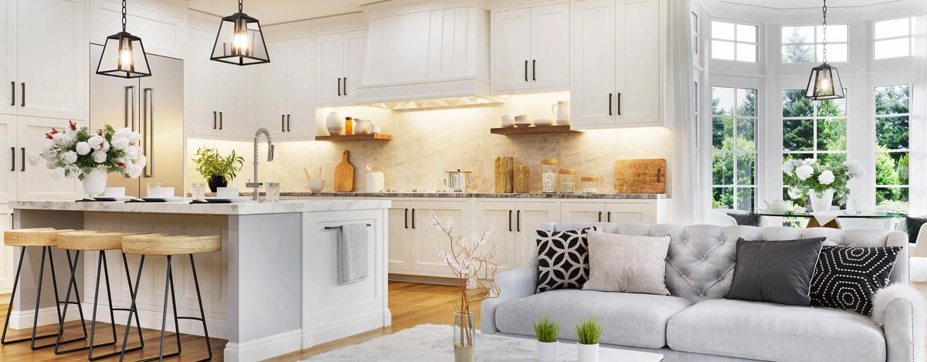
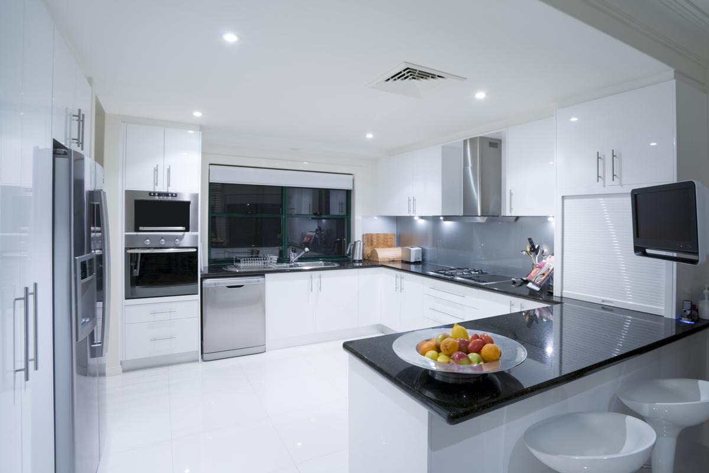
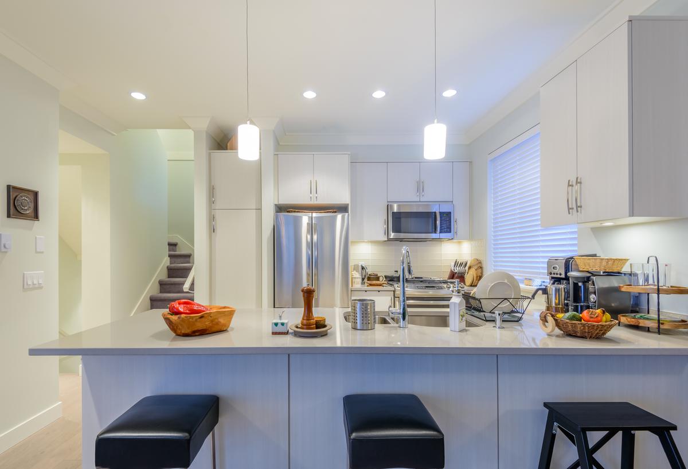
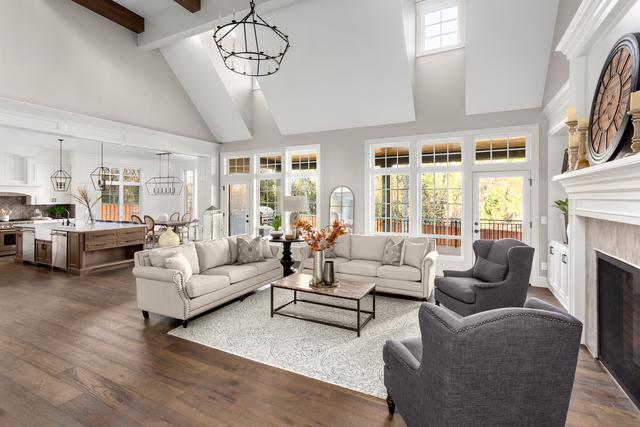
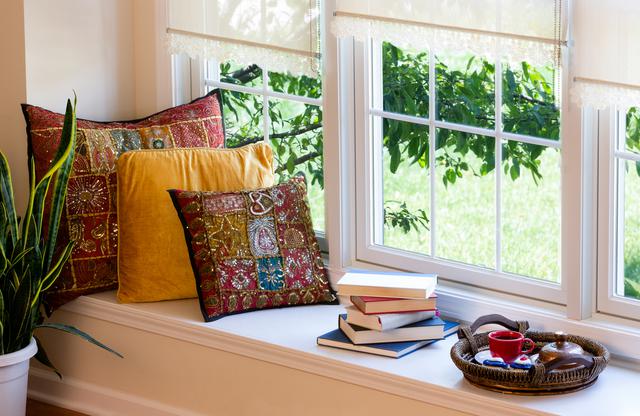
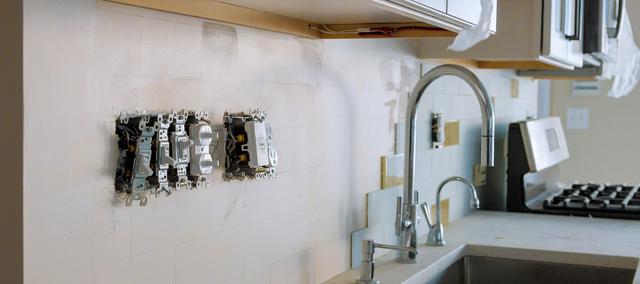

comments