In this series, we look into how to optimize the design and space of the most important room in your house — the kitchen. If you’re in the market for a kitchen renovation, you might know that there are typically six kitchen layouts: the L-shaped, U-shaped, straight line, island (or peninsula), and the galley kitchen. L-shaped kitchen layouts are quite a popular choice for homes across the country and many homes, especially apartments, come with one by default. Once you examine the various benefits an L-shaped kitchen has, the reasons for its popularity become clear for all to see.
There’s a reason that L-shaped kitchen designs are a top choice for homes throughout the country. It’s a great choice for anyone who wants a fully functional kitchen that can fit their space constraints. As such, it is a paragon of practicality and a monument to convenience and efficiency. Plus, this is a kitchen layout that gives you exactly what you want without breaking the bank.
What Is an L-Shaped Kitchen Layout
As the name suggests, an L-shaped kitchen consists of two adjacent sides in the shape of an L. This kitchen layout idea is a prime example of the sheer elegance of simplicity, and a great solution for anyone who wants all the luxuries of a full kitchen in an ergonomic and logical setup. While the average size of kitchens has grown in recent years, many of us do not have room for kitchen islands and peninsulas. Kitchen countertop space can also come at a real premium, especially when you’re trying to cook every day to feed a growing family. The L-shaped kitchen offers the perfect solution for all these problems, giving you a versatile kitchen layout that can fit in even an apartment-sized kitchen.
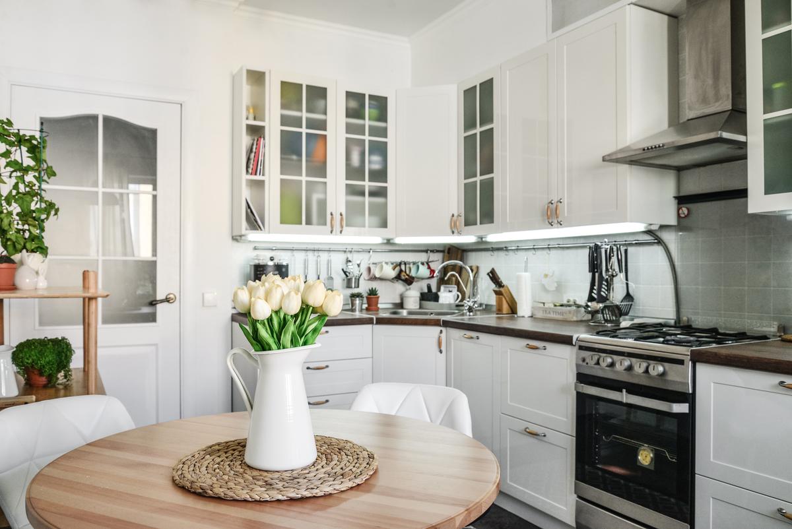
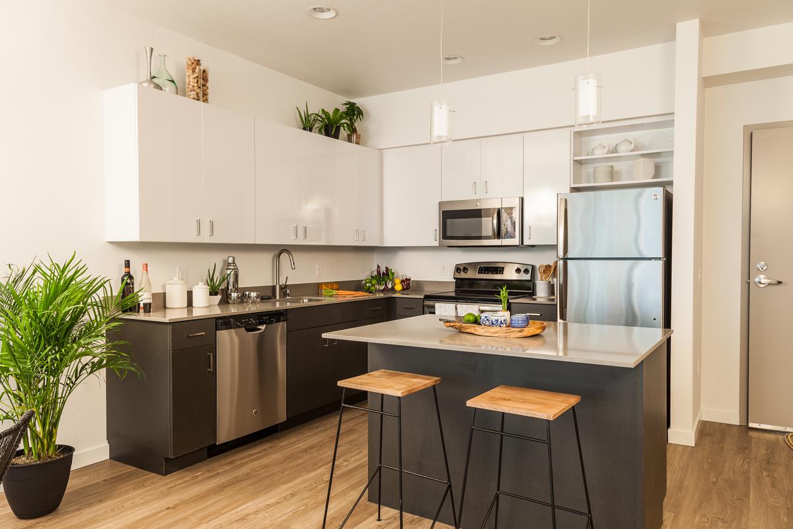
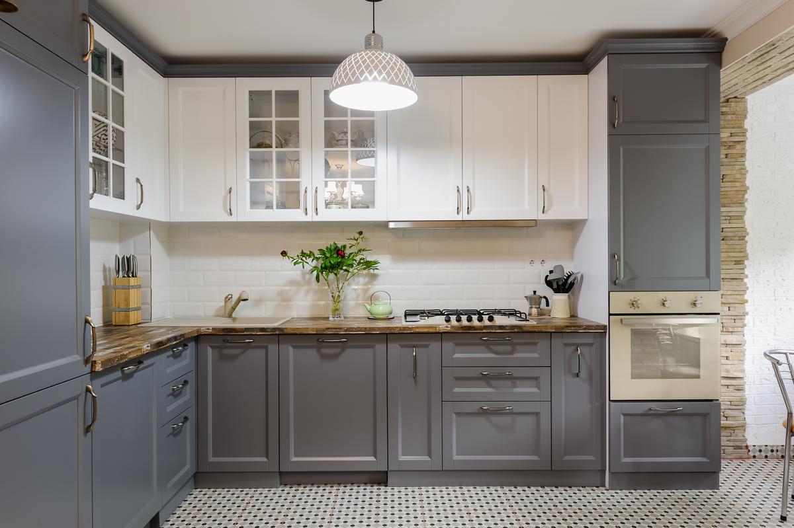

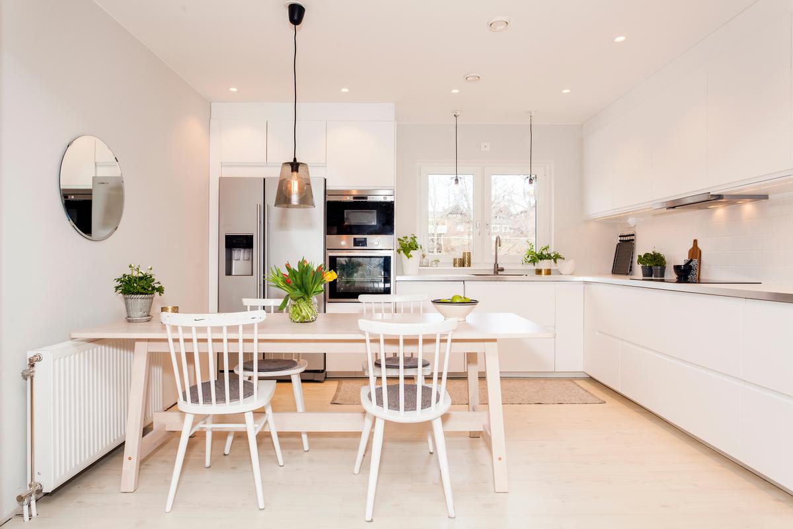
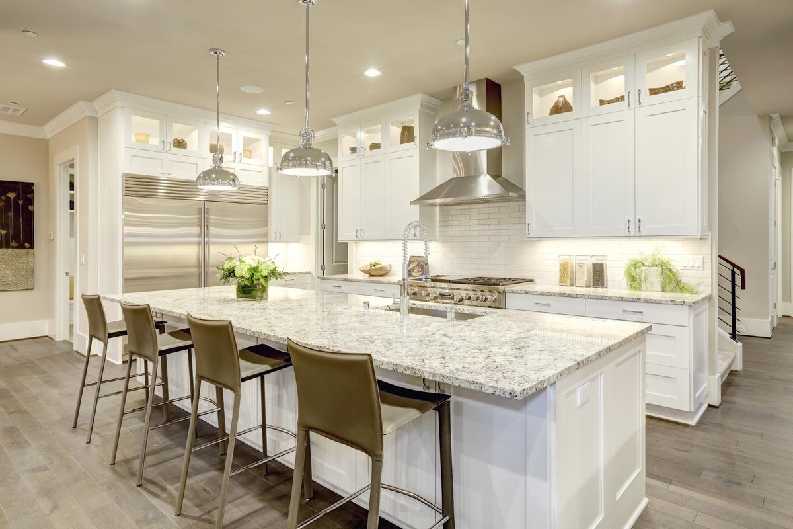
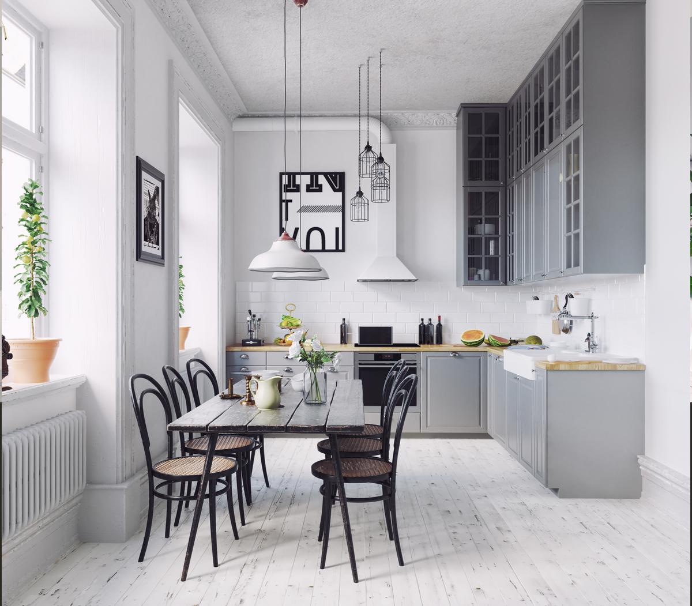
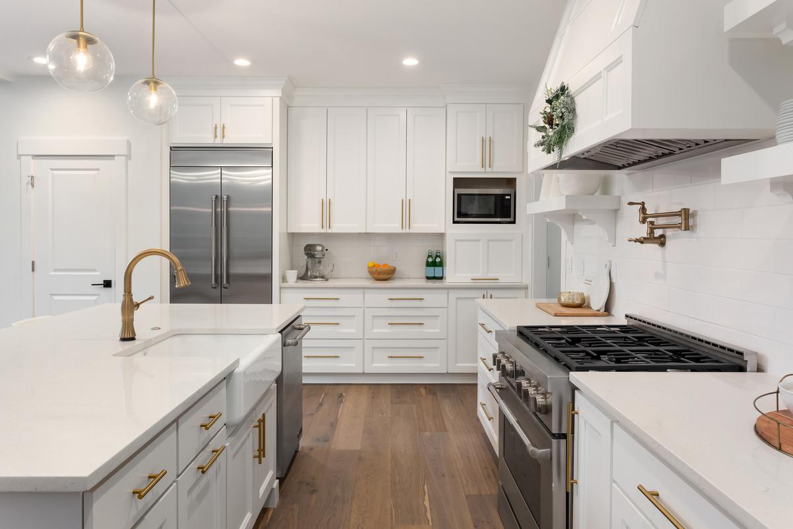

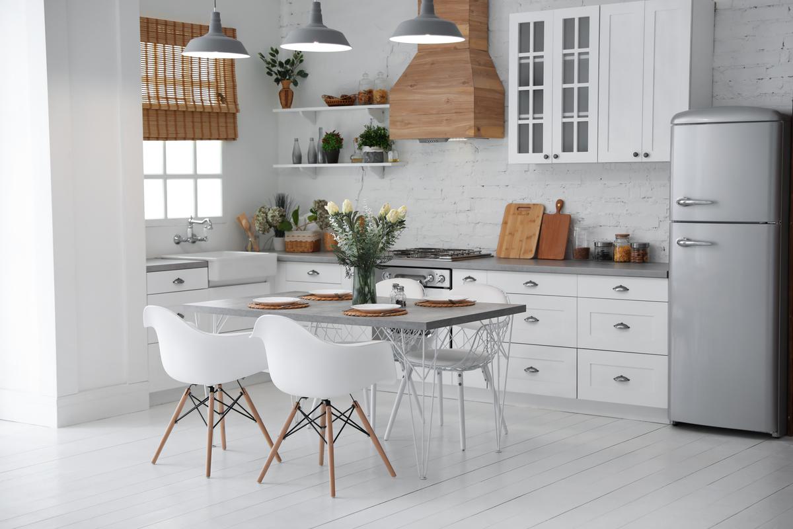




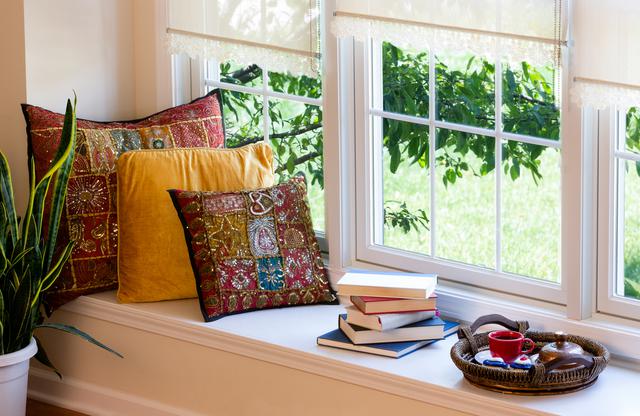
comments