Open floor concepts, much like accessory dwelling units (ADU), have become more popular now than ever. They’re so common that a new home built in a contemporary or modernist style can hardly do without integrating an open floor layout. Even many owners of older homes opt to go through the trouble of converting their standard 1980s interior into a paragon of spacious modernity and simplicity.
There are some compelling reasons to get an open floor layout, but there are also some downsides. Alas, what an open concept home gains in openness is lost when it comes to privacy. Fortunately, there are a few DIY open floor plan ideas that can help boost privacy and separation of church and state when it comes to home leisure and productivity.
Ideas to Increase Privacy In an Open Floor Plan
Most methods for maximizing privacy in an open concept floor plan are affordable and easy to do yourself.
Bedhead Divider
A bedhead may seem like a bulky and antiquated feature that doesn’t belong in something as current as an open floor plan. However, if used correctly a bedhead divider can actually enhance the feel of an open floor layout all while giving some added privacy.
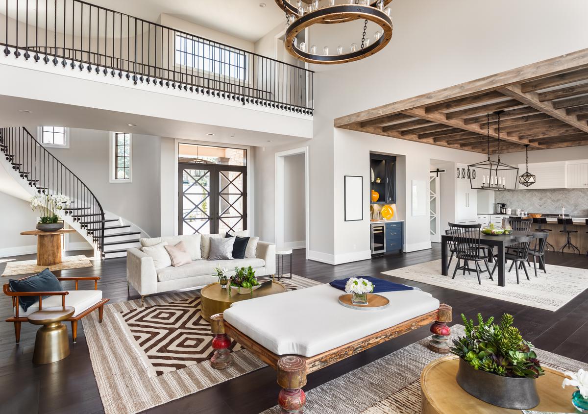
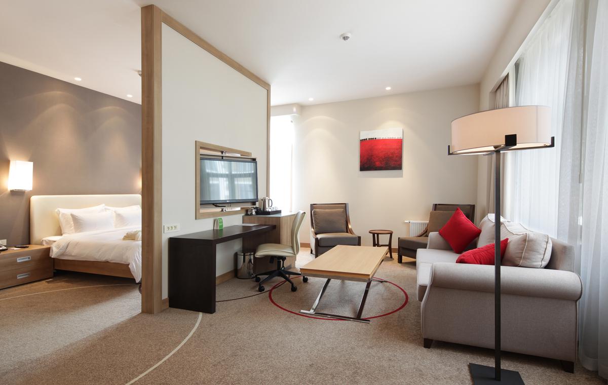
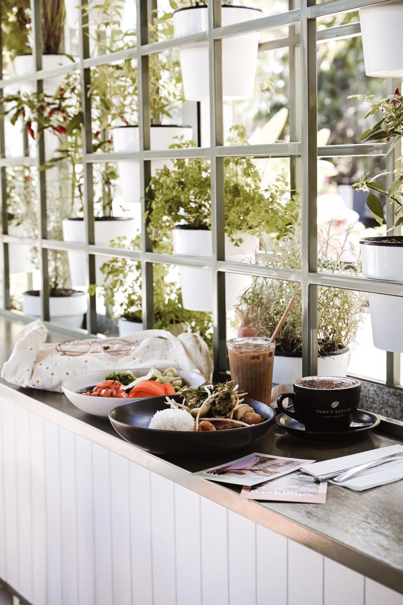
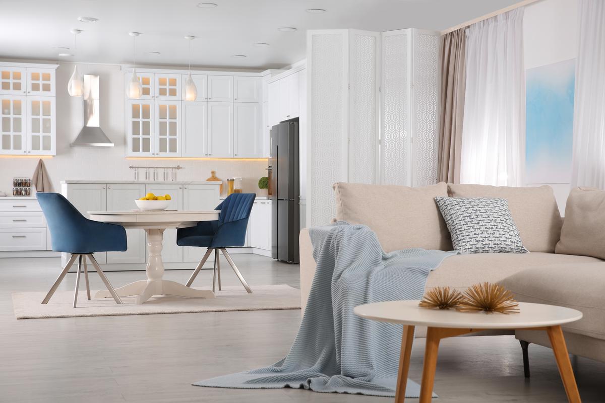
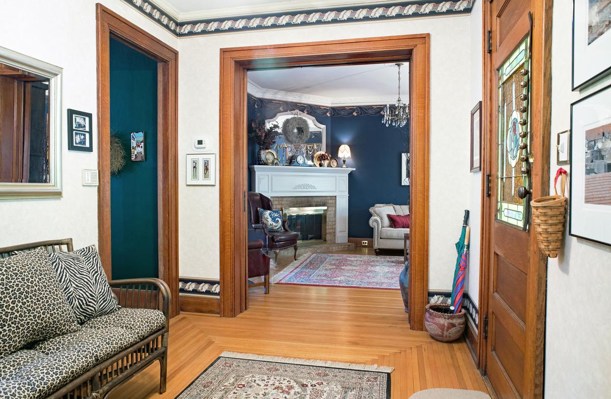
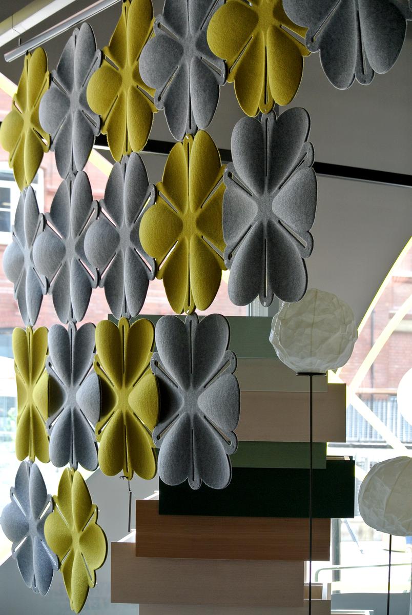
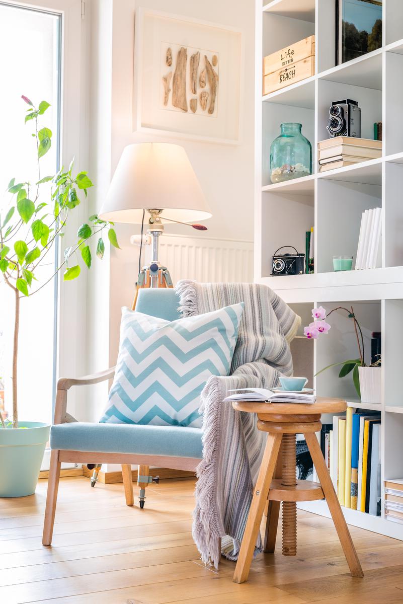
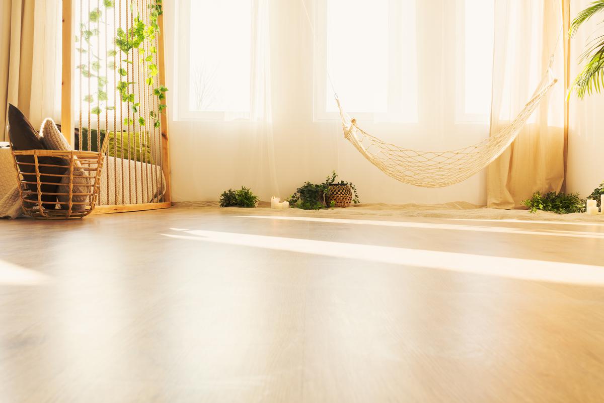
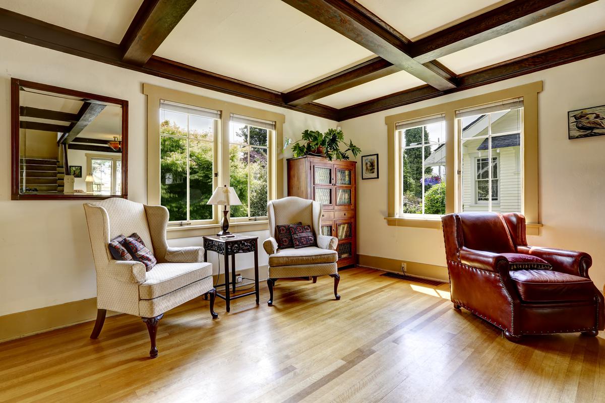
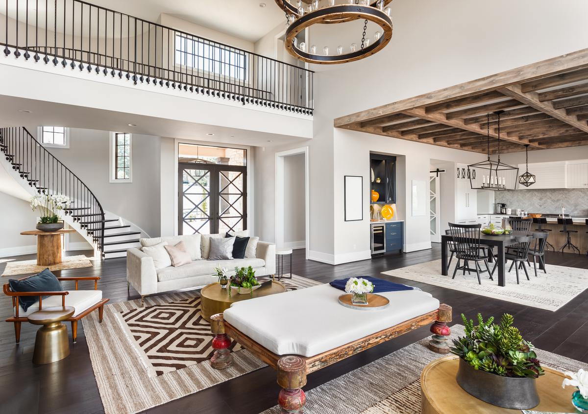
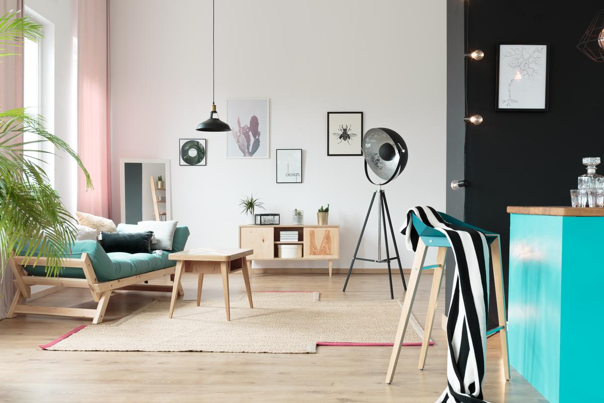
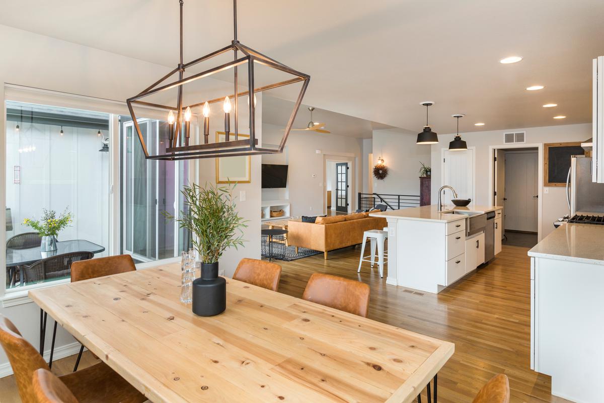


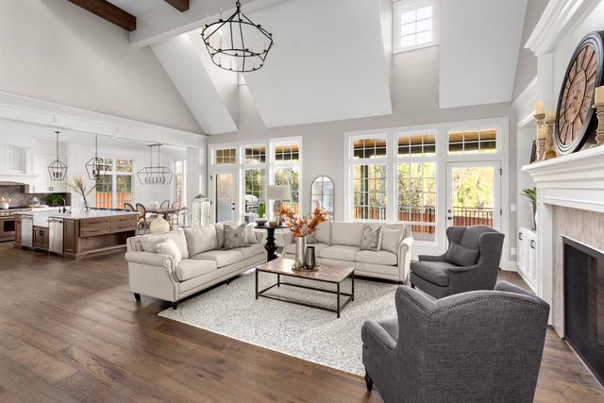
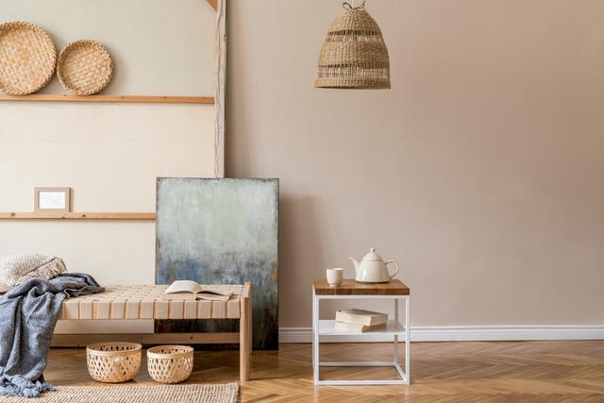
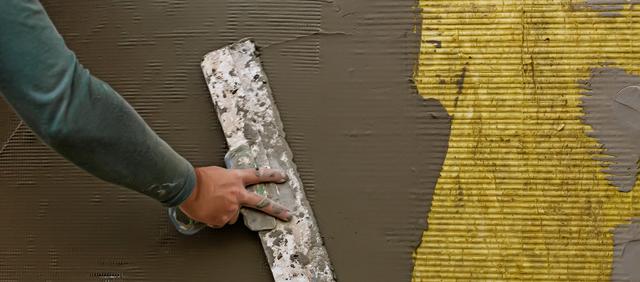
comments