There comes a time in the life of every family when they consider expanding their living space. Perhaps your family is growing and you require more space, or perhaps you want to relocate to another area for kids’ school and you are considering purchasing a new home. More often than not, you contemplate whether to buy a ready-made house or build a new one from the ground.
From a financial standpoint, building from scratch may be more cost-effective; on the other hand, purchasing a ready-made may not save you money, but it will certainly save you time. However, if you’ve always wanted to be the Da Vinci to your Mona Lisa, then this is your chance to create your own house-masterpiece. Think about the options; you can pick the house framing material and the shape of the house. Also, you can create not only the interior but the exterior design as well.
The construction technology, and thus the durability, weather resistance, and the budget amount of the finished house depend on the material you choose. The most traditional type of house framing material is wood; due to its strong hardware, it protects the house from strong winds and has a long lifespan — plus, it’s cost-saving. Nonetheless, wood framing, like any other material, has advantages and disadvantages.
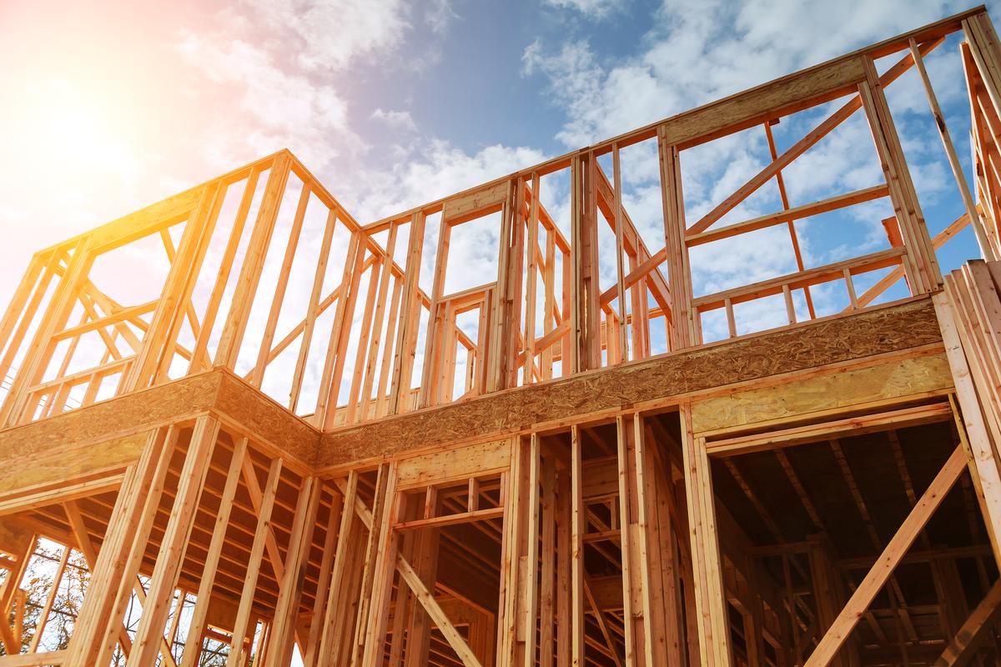

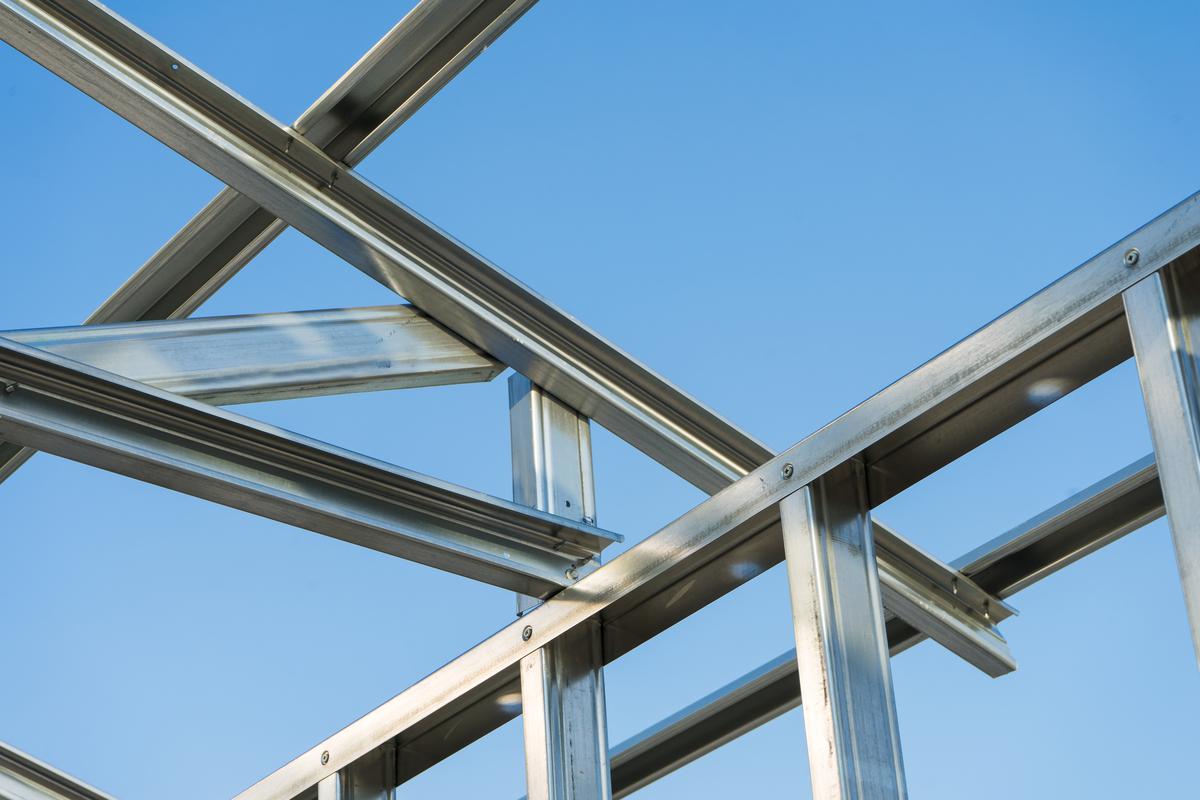
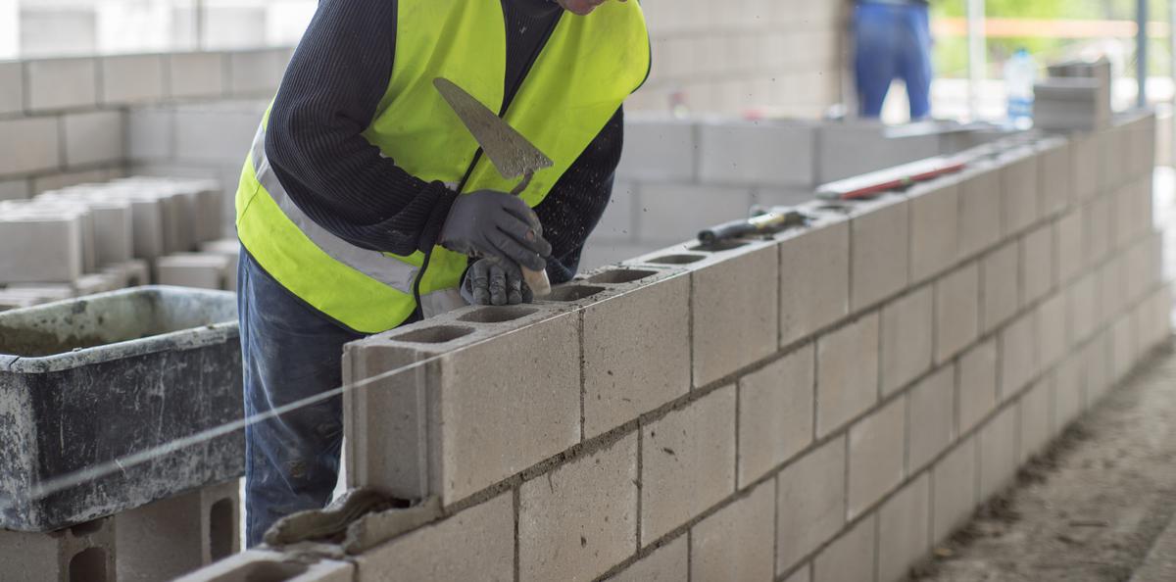
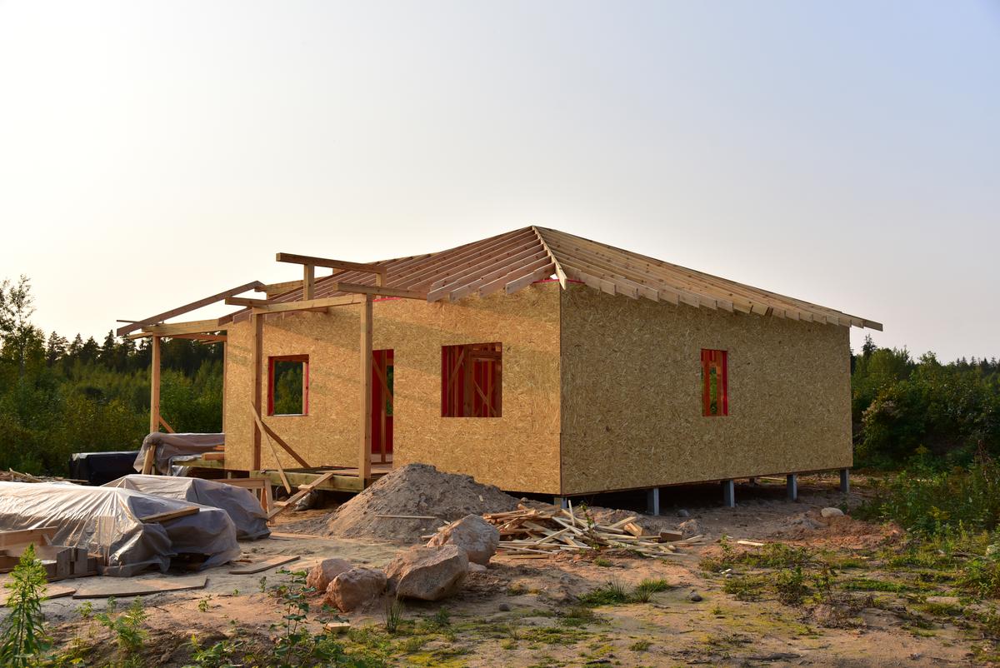
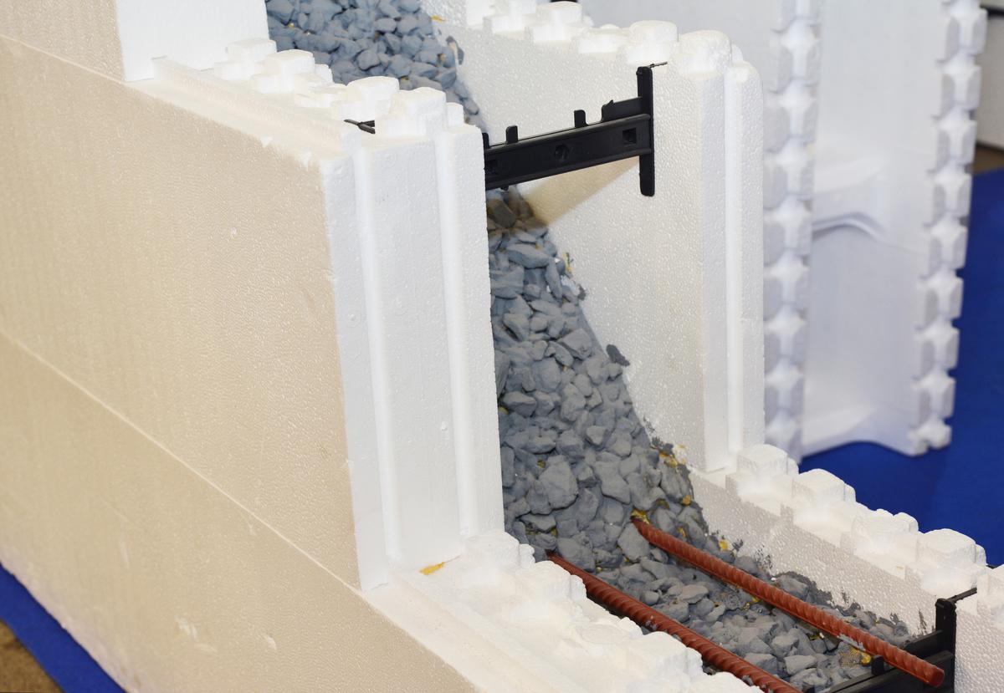
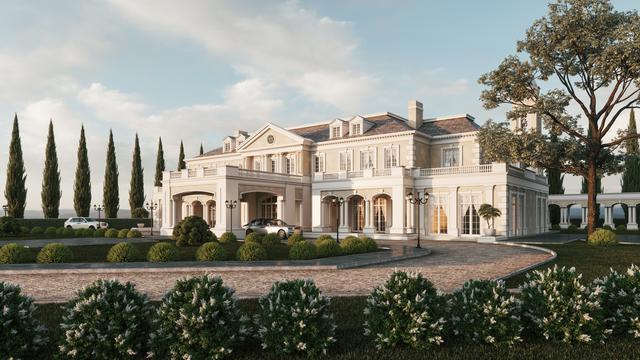
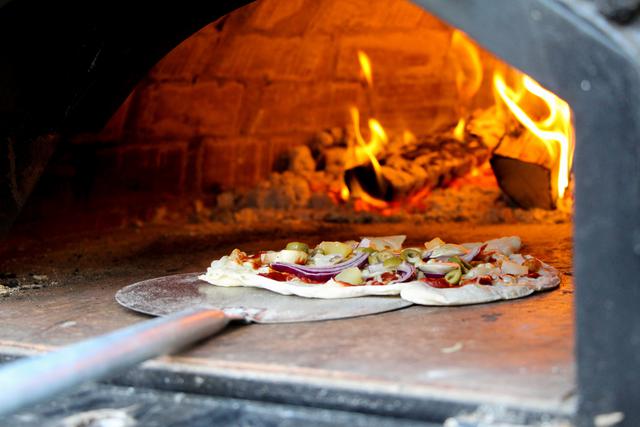
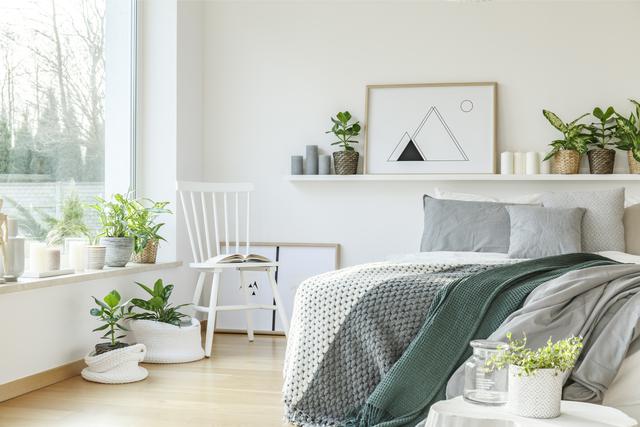
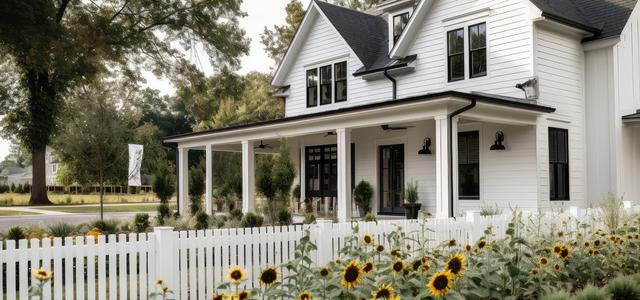
comments