Once all the materials have been procured and your design plans are ready, you can start building a floating deck.
1. Foundation
Start by digging holes for the load-bearing posts. Make sure they’re deep enough that plenty of cement can fit in there to make them sturdy, but don’t make them too low. You want the frame to be above the ground when you fasten it to the support posts.
2. The Frame
After the posts are set and sturdy, your next step is to put together the frame. You start by connecting the posts with beams, which are double 2 x 8 or 2 x 10 supports latched to the posts with connectors. You will then attach more 2 x 8 or 2 x 10 timber boards perpendicular to the beams, which then act as the joists in your deck. Joists are structural supports used to cover the empty space and they’re what you’ll be building your deck’s surface on. Depending on the size and dimensions of your frame, you’ll be using a set number of these joists, connected to the beams via specialized joist connectors.
The span between each joist will vary. So while we can’t give you an exact number for this span, we can suggest that you use any of the numerous joist span online calculators. These will give you an exact number of joists you’ll need, as well as how far apart to set them.
3. Deck Boards and Surface
Once these joists are set and firmly attached to the beams and frame, you now have the structural support needed to attach deck boards. These are standard 2 x 4s or 2 x 6s that you can bolt onto the joists. They’re not very expensive if you’re using ones made of natural wood, which can cost up to $10 for each board. Deck boards made of PVC and other composite materials can cost upwards of $70 per board. So, decide on which one will suit your design ideas and budget before making the purchase.
4. Stairs
You can use the same materials for the stairs as for the deck to keep it all aesthetically consistent. If you’re having trouble making them, we’d recommend speaking with an expert carpenter or joiner who will have experience building structurally sound stairs. Decks are relatively easy to make, but stairs require a bit more technical nuance.
5. Railings
If you want to have railings on your deck, you can build them with the same material, however, you’ll need to commit a lot more time and effort. Railings can be a bit complicated, however, you can also buy them premade and attach them to the deck yourself. Making stair railings by hand actually sums out to be more expensive than buying them premade. You can find railings around $100 for the linear foot, though there are also more budget-friendly options. All you’ll need to do is calculate the area of the deck, the railing height, and then pick the design.
6. Minor Additions
Other than this, there are just a few finishing touches to consider when building a detached deck. You’ll need to check the structural integrity of the deck and make some final styling touches. For instance, this is the time to install light fixtures, paint the boards, and place permanent additions like an umbrella or overhead cover.
You have a lot of options in deciding how your deck will look and function. The workload may seem like a lot at first, but once you get into it and start building, you may just end up opening a can of DIY worms. When you’re finished, you’re rewarded with a gorgeous floating deck that complements the landscape around your home and gives you a relaxing spot to enjoy the lovelier times of the year. Building your own deck is a fun DIY project and really satisfying when you’ve finally pulled it off.
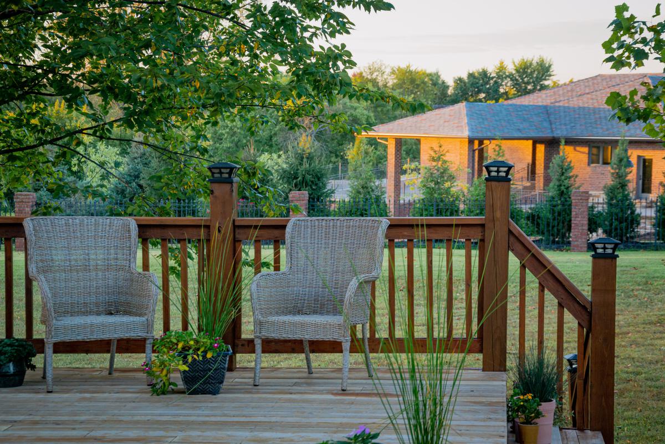
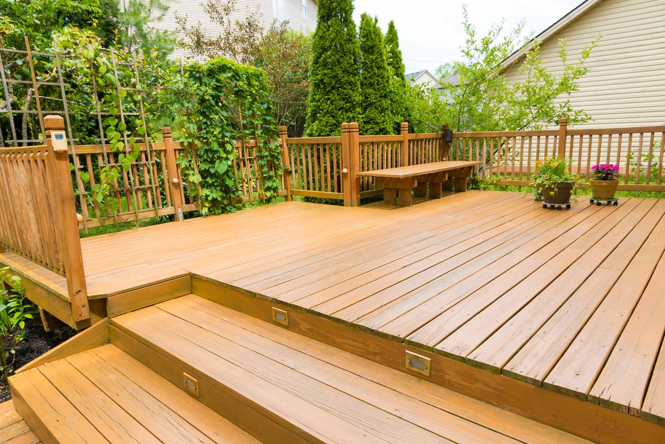
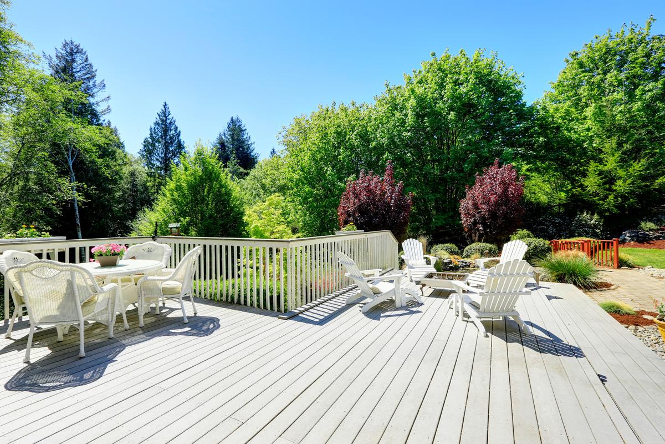
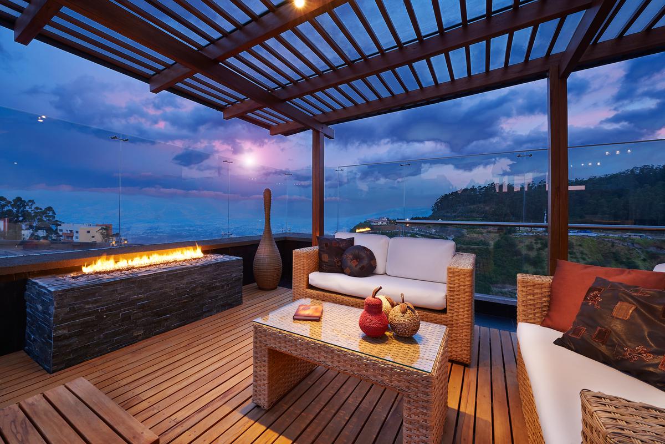
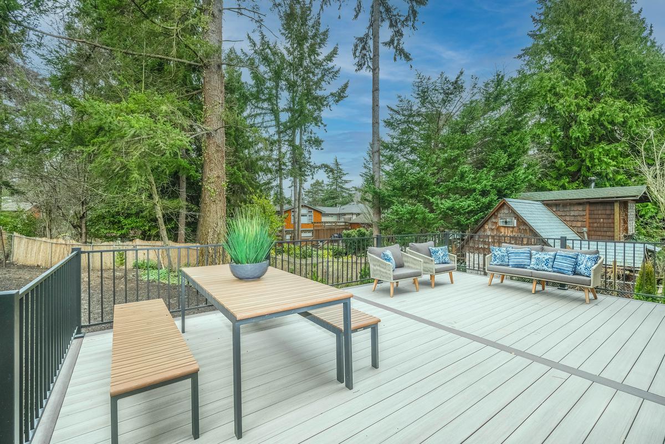
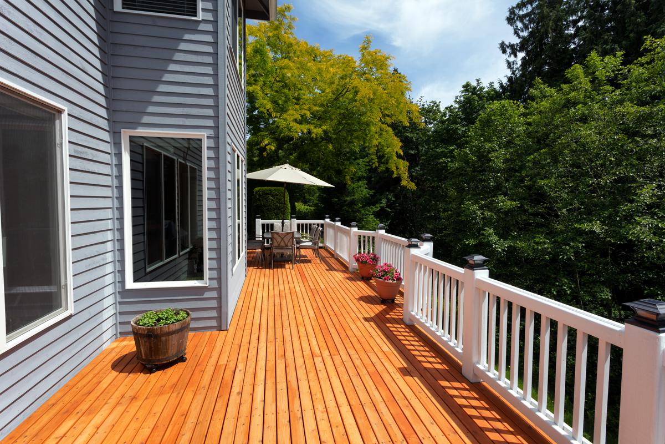
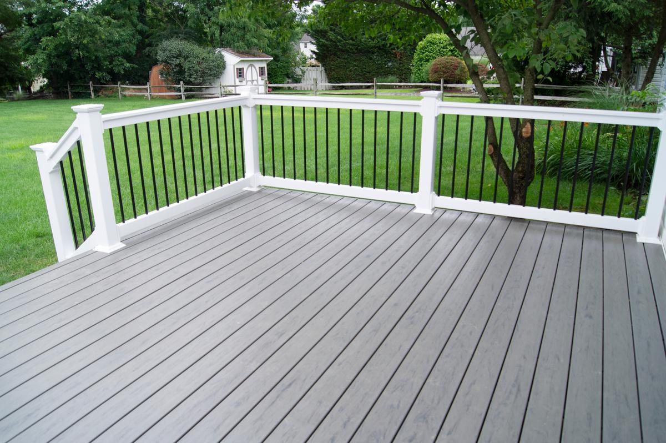
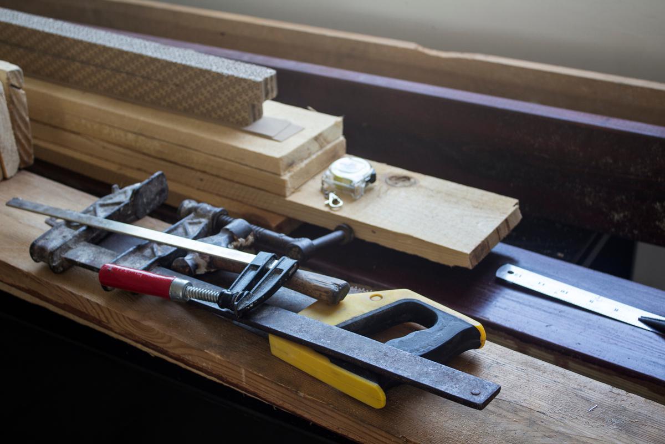
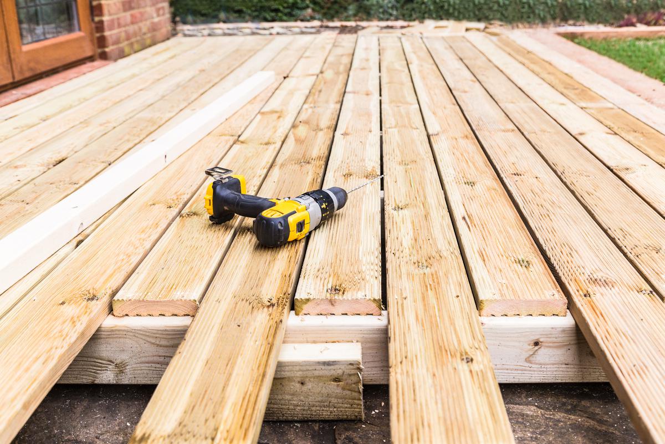
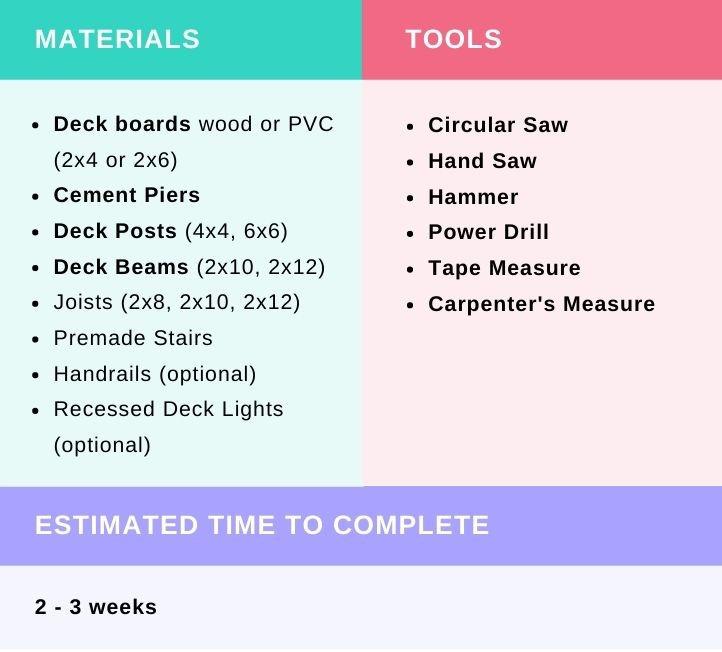

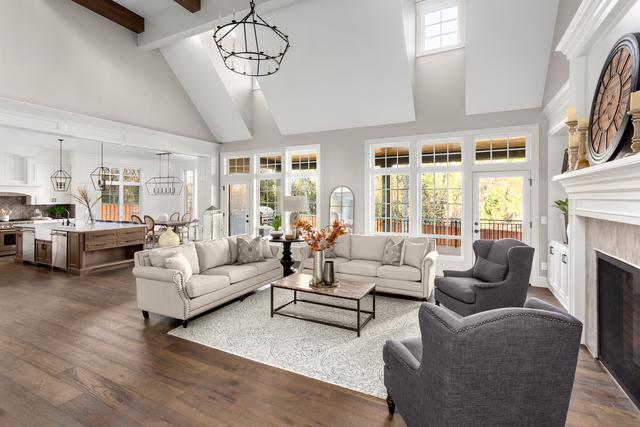
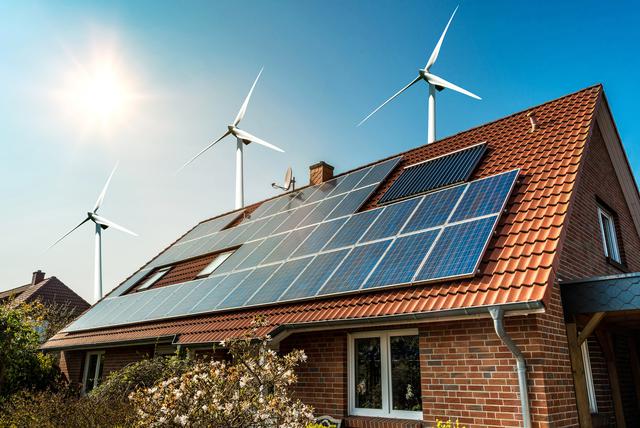
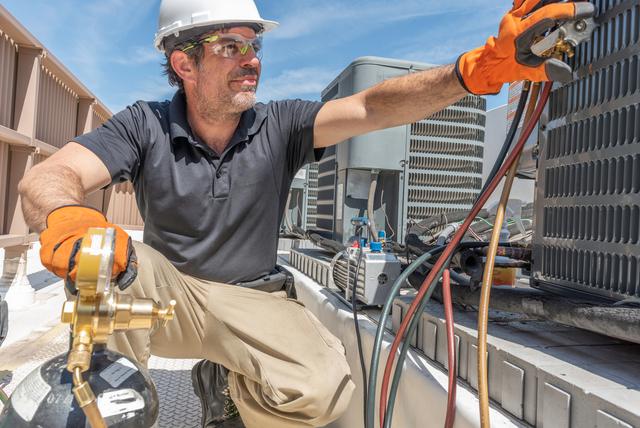
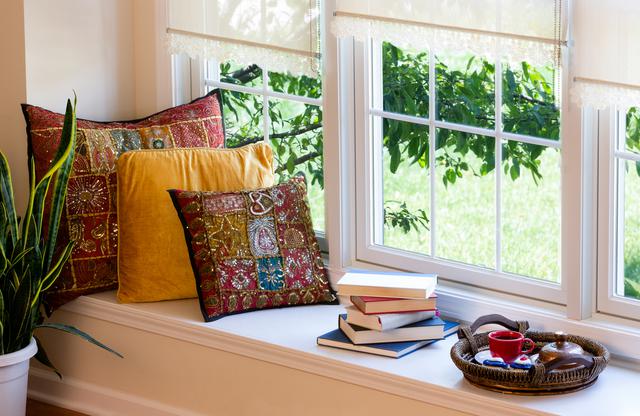
comments