Widely considered to be one of the best architects to have ever lived, Frank Lloyd Wright was a Welsh-American prodigy who designed over one thousand structures of all kinds over a period of seventy years. He was noted for his unique and innovative designs that went on to influence architectural movements throughout the world in the twentieth century. He was also a prominent educator, and, at the height of his career, became a popular lecturer throughout North America and Europe. He set up his own educational program in 1932 known as the Taliesin Fellowship, a private architecture school where aspiring architects could develop their skills under his tutelage.
Starting off as a curious kid in rural Wisconsin, Wright became an American success, and his design philosophy is one that is highly ambitious and has proven quite influential in contemporary design trends. As a pioneer of a new kind of design philosophy that he called organic architecture, Wright attained mass fame and recognition for his unique innovations in building design; the precedent he set has come to define modern design trends, especially in American suburban development. A selection of his structures was designated as UNESCO World Heritage sites in 2019. From Frank Lloyd Wright’s Fallingwater to the Guggenheim in New York, read on to learn about his genius in modern architecture.
Organic Architecture
This is an abstract philosophy of architecture that is meant to emphasize architectural designs that are harmonious with nature and coexist with it in a symbiotic manner. The philosophy itself was pretty broadly articulated by Lloyd himself, meaning that there are no specific tenets of it, but rather some general ones. For example, Lloyd broadly rejects a blind adherence to traditions of the past, decreeing that architects must not cherish “any preconceived form fixing upon us either past, present, future, but instead exalting the simple laws in common sense [...] determining form by way of the nature of materials.”
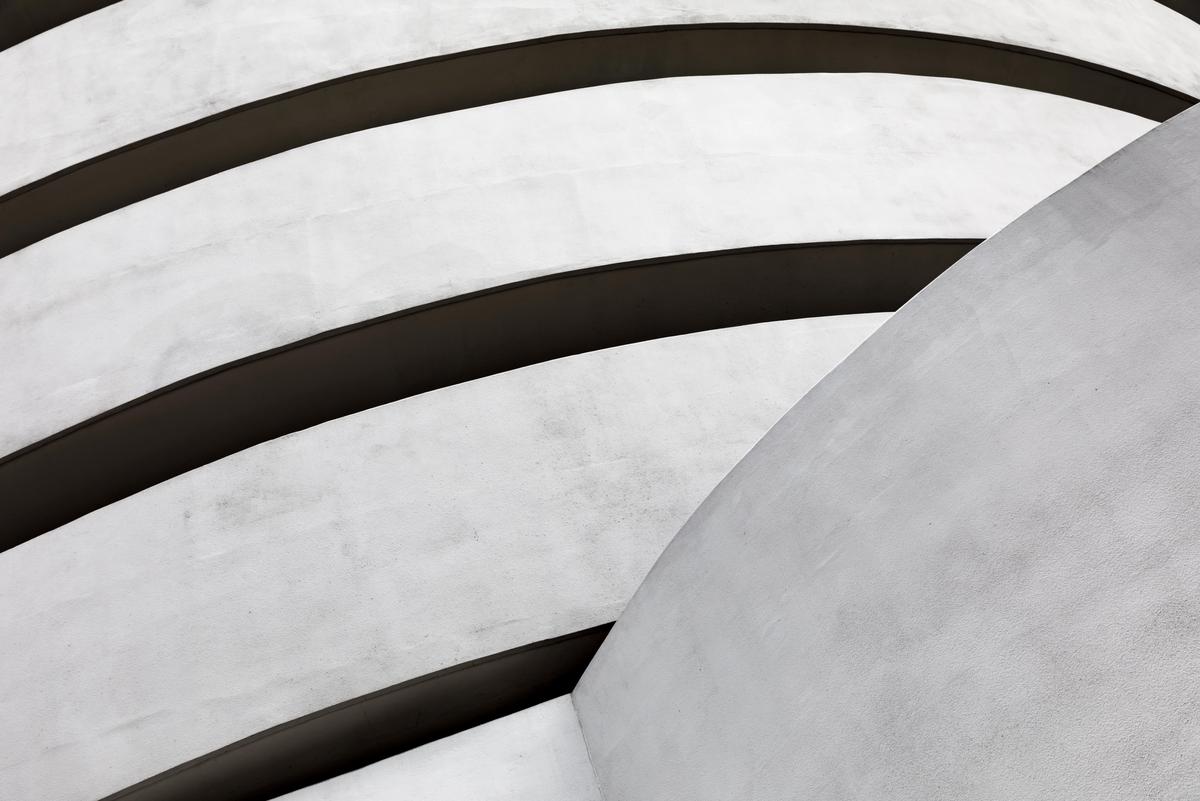

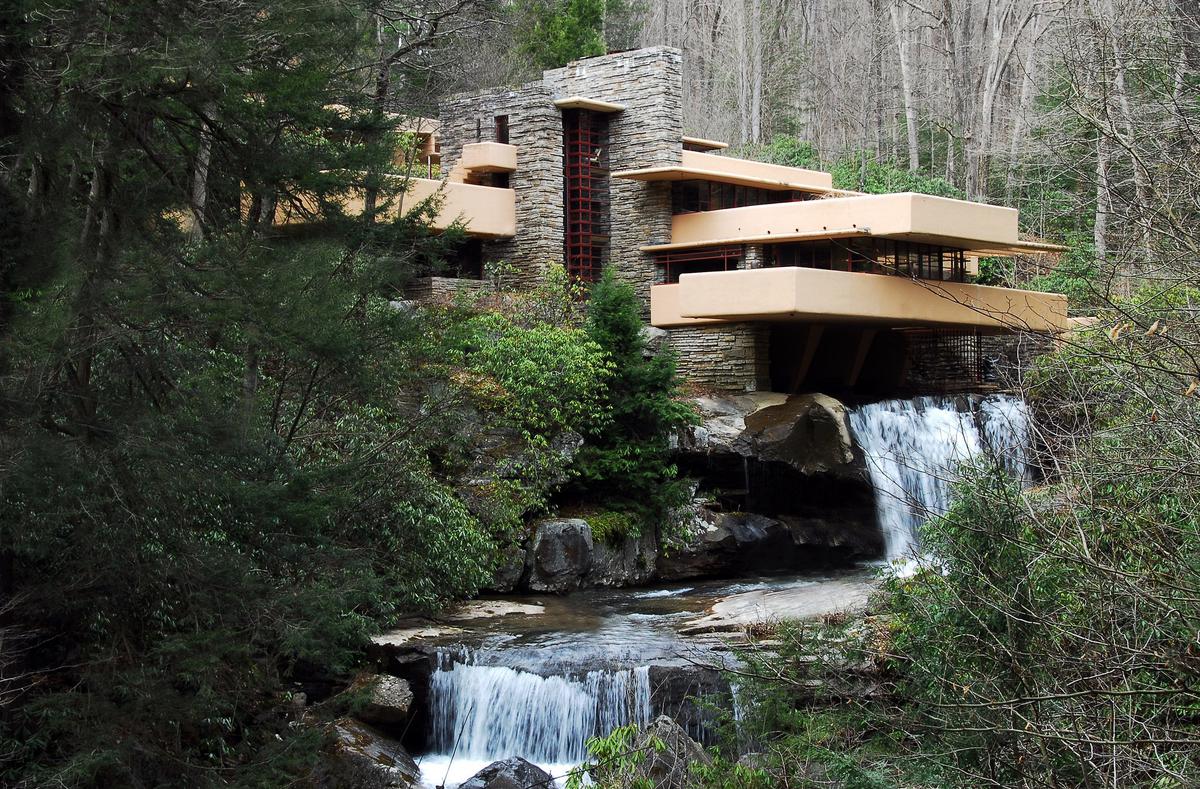

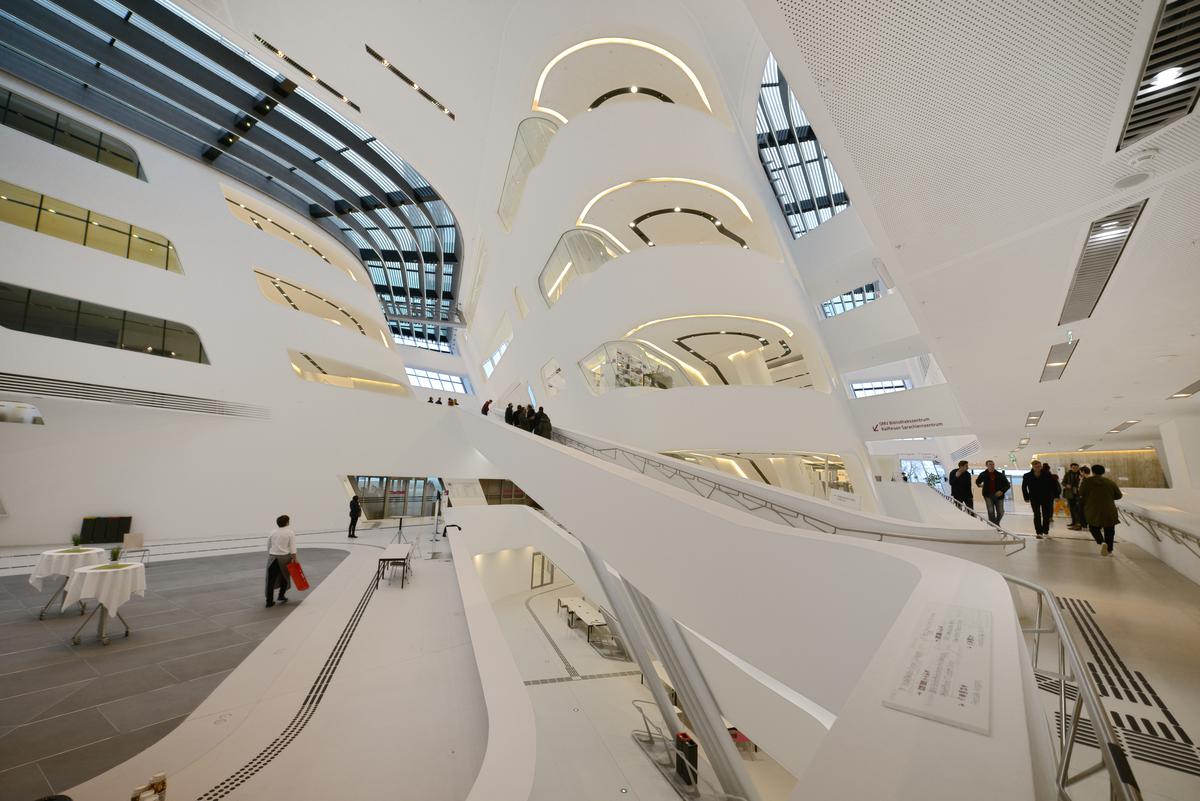
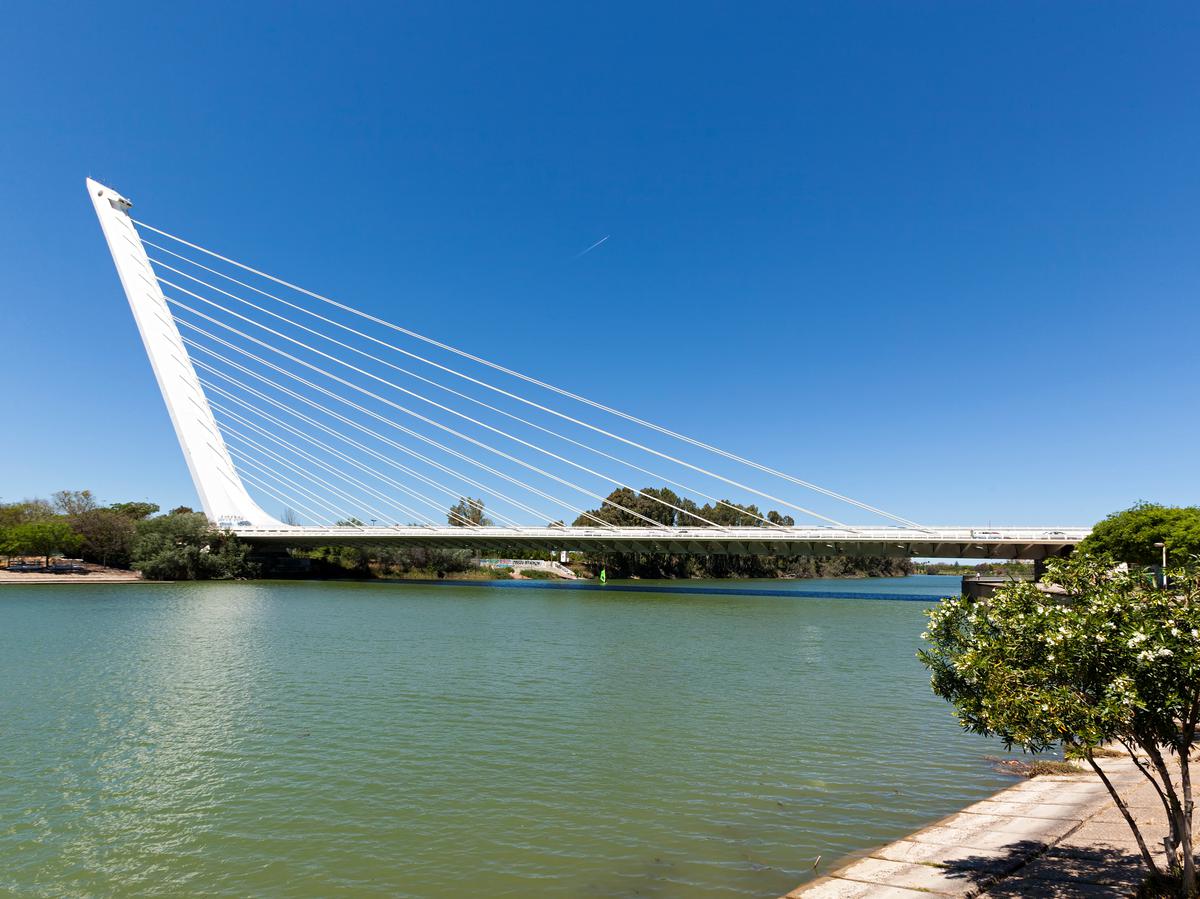
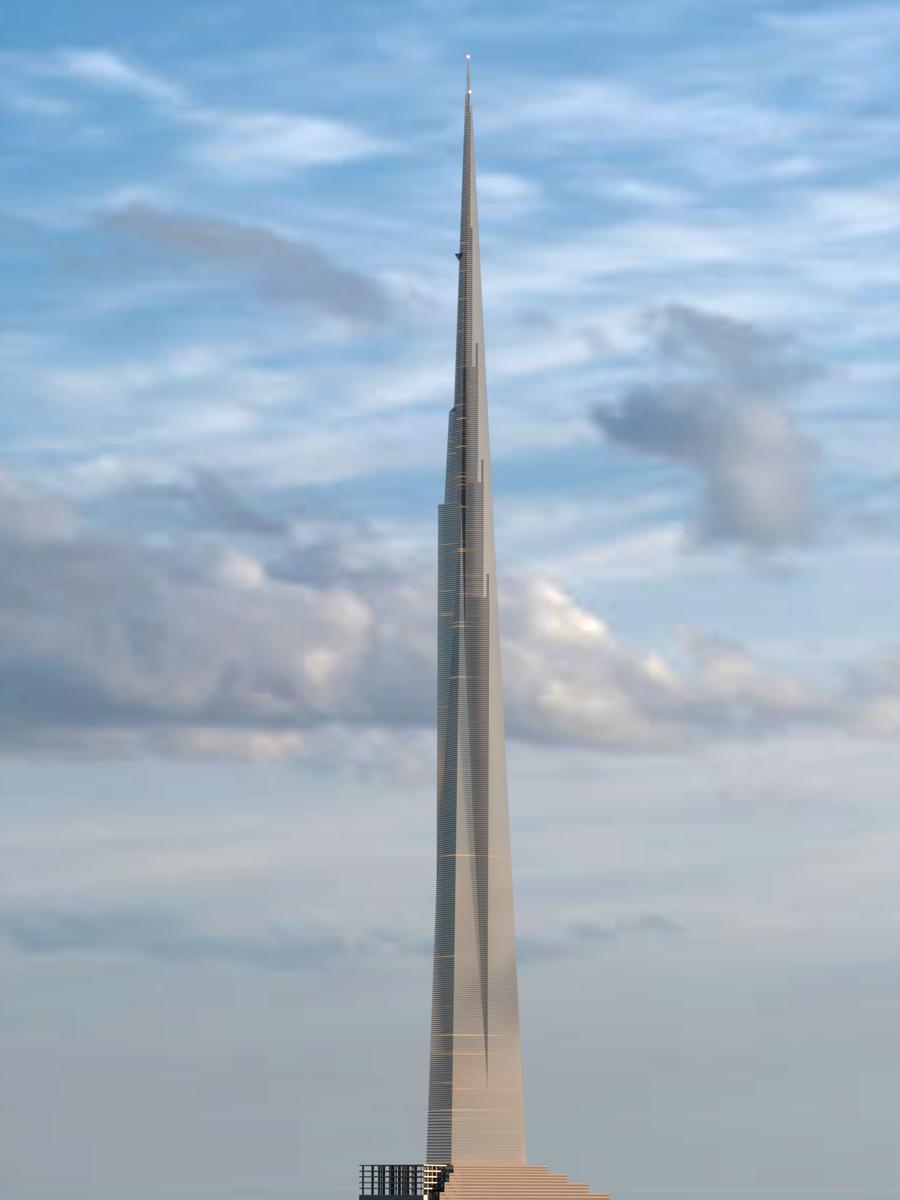
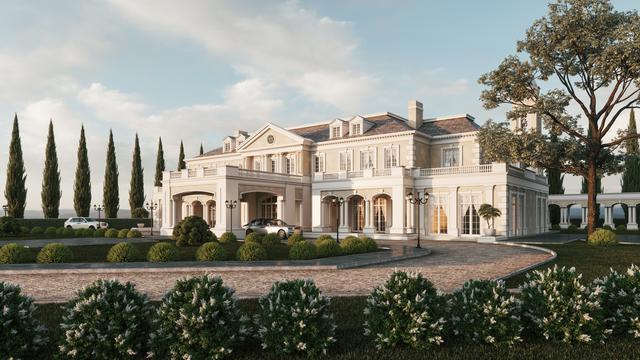


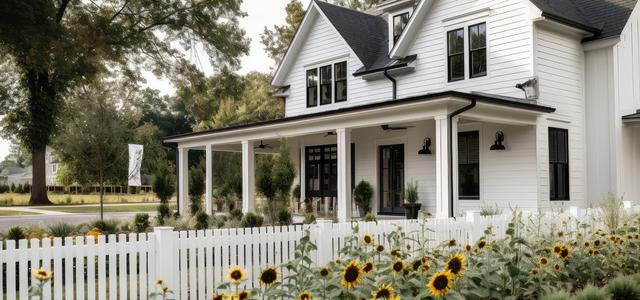
comments