It might be tempting just to skip the long permit process and go ahead with your renovation. This, however, is quite risky. Getting caught building without a permit will lead to your municipality giving you a “stop work” order. You’ll get a $500 daily fine until you comply, and will likely have to demolish whatever you built. It doesn’t end there. You will then have to get city permits anyway, and the building permit cost will probably be doubled as a penalty. Once that’s done, you’ll be able to restart your remodeling project — this time, with a building permit and regular building inspections.
If you manage to finish your project without getting caught, you can still get found out afterward. If this happens, your municipality can still issue a fine and have your work inspected. Walls will have to be torn up so that the changes you made can be inspected. If your renovation isn’t up to code, you’ll have to do corrections. So, be prepared to tear it all up and start again, after getting a permit for renovation, of course.
Still considering taking the gamble? You won’t just have to worry about the city finding out. If you decide to refinance a home mortgage, you will need to get an appraisal. If an appraiser finds that you have done a lot of work on your house without city permits, this could disqualify you for a loan. Also, if an illegal renovation causes structural flaws, this could lead to an expensive repair bill down the road.
As you might expect, building without a permit leads to a lot of headaches, and it isn’t worth it.
Tips
Do I need a permit to build a deck?
As a rule, any planned deck that will be more than 30 inches off the ground (which is most decks) requires a building permit. Any deck lower than 30 inches off the ground does not.
Call someone at your municipality.
If you have pressing questions you’re unsure about, you can try getting in touch with someone who works at the relevant local government agency. Regulators are typically quite happy to clarify things for you. You can also visit your city’s website which will typically have easy access to key information.
Read the code.
If you want to be extra thorough can read up on your local building codes, which can also easily be found on your city’s website. Here is the LADBS building code. Building codes are very dry documents, but they’re worth looking at. If you can find the relevant section covering the type of work your renovation project includes, it can help to clear things up.
Contractors
It is common practice for some homeowners to rely on a remodeling contractor to get a permit for renovation. This is a convenient option since an experienced contractor should know which permits to pull and which building codes will apply. Homeowners should, however, be mindful as some non-licensed contractors may prefer to cut costs and avoid getting a permit. This puts the homeowner in a weaker position in the event something goes wrong. To play it safe, consult your state’s labor department database to make sure your contractor is licensed. If you want to be safer still, you can do the permit application process yourself. If you choose to do so you should be aware that you will be considered the general contractor by most states including California, and the contractor you hired will be considered a ‘subcontractor’. This is known as an Owner-Builder arrangement, and you can read more about it here.
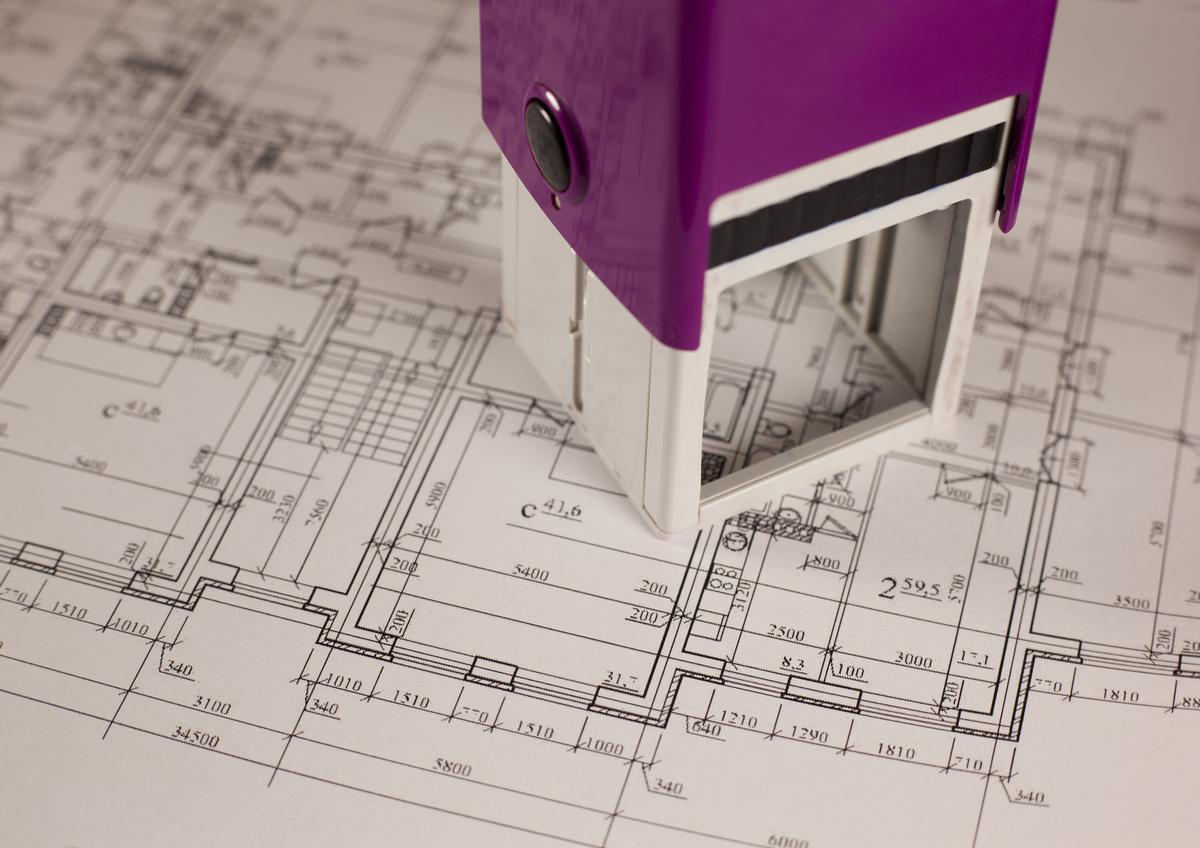
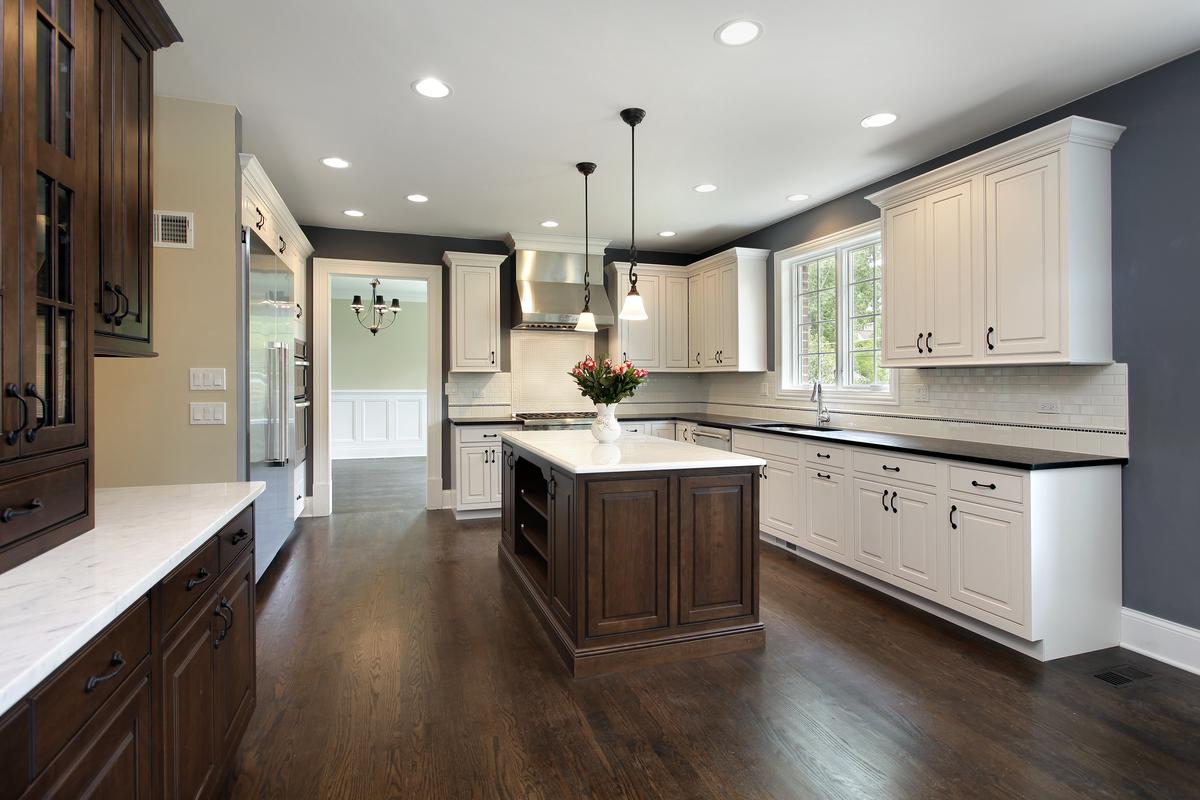

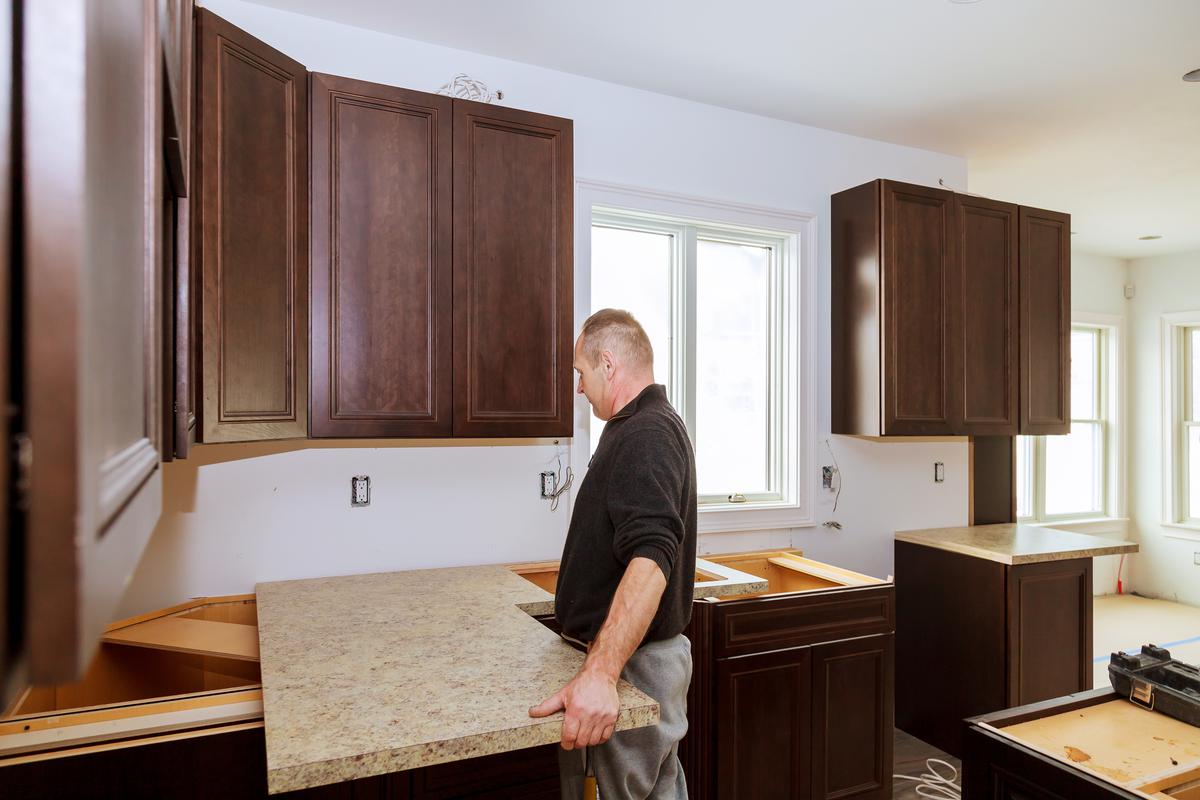




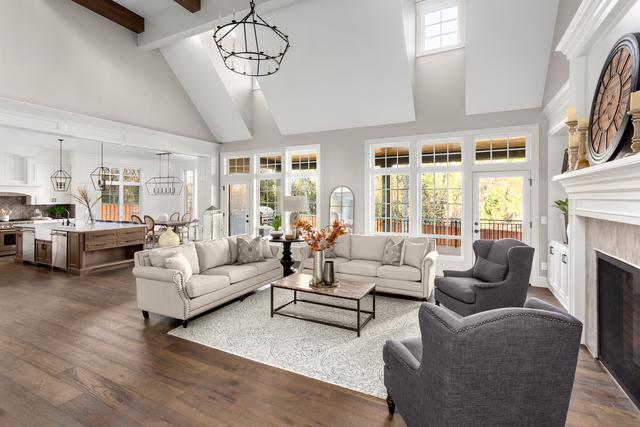


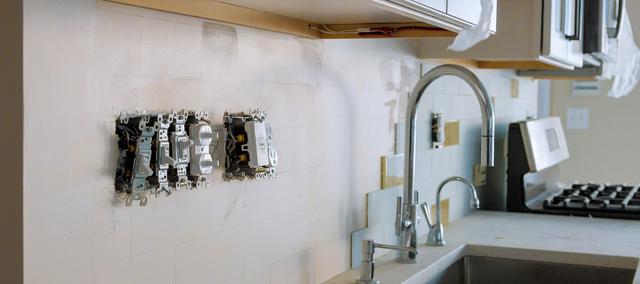
comments