Possibly one of the most iconic American architectural styles, cape cod architecture has a long and rich history. It may be a more basic architectural style but it is very practical and never fails to impress with its simple elegance.
Originally from the Cape Cod area of New England, this architectural style has since quickly spread throughout the United States and can now be found in tract housing developments throughout the country. Although it came to prominence in a time before electrification, the style has managed to keep up with the times and remains popular well into the present day. There’s nothing quite like a Cape Cod-style home when it comes to having a good balance of style and practicality.
Origins of Cape Cod Architecture and Design
As is the case for many innovations, necessity was the mother of invention in the case of the Cape Cod house. The first English colonists who arrived on the New England coasts were confronted with bitterly cold winters, strong biting winds, and relentless spray from the rough seas. They needed some form of housing that was strong enough to withstand these adverse conditions but could be built quickly, easily, and affordably.
Colonial Beginnings
English colonists laid the foundations of the Cape Cod-style in the 17th century when they began adapting their English half-timber houses and cabins to stand up to New England’s rough weather. This resulted in houses that were boxier and were built lower than their English counterparts.
This style of housing soon spread in popularity and experienced a building boom throughout New England which went on into the mid-nineteenth century. Interestingly, it wasn’t until 1800 that the term “Cape Cod House” came into use when Yale University’s eighth president coined the term to describe houses he saw during a visit to Cape Cod.
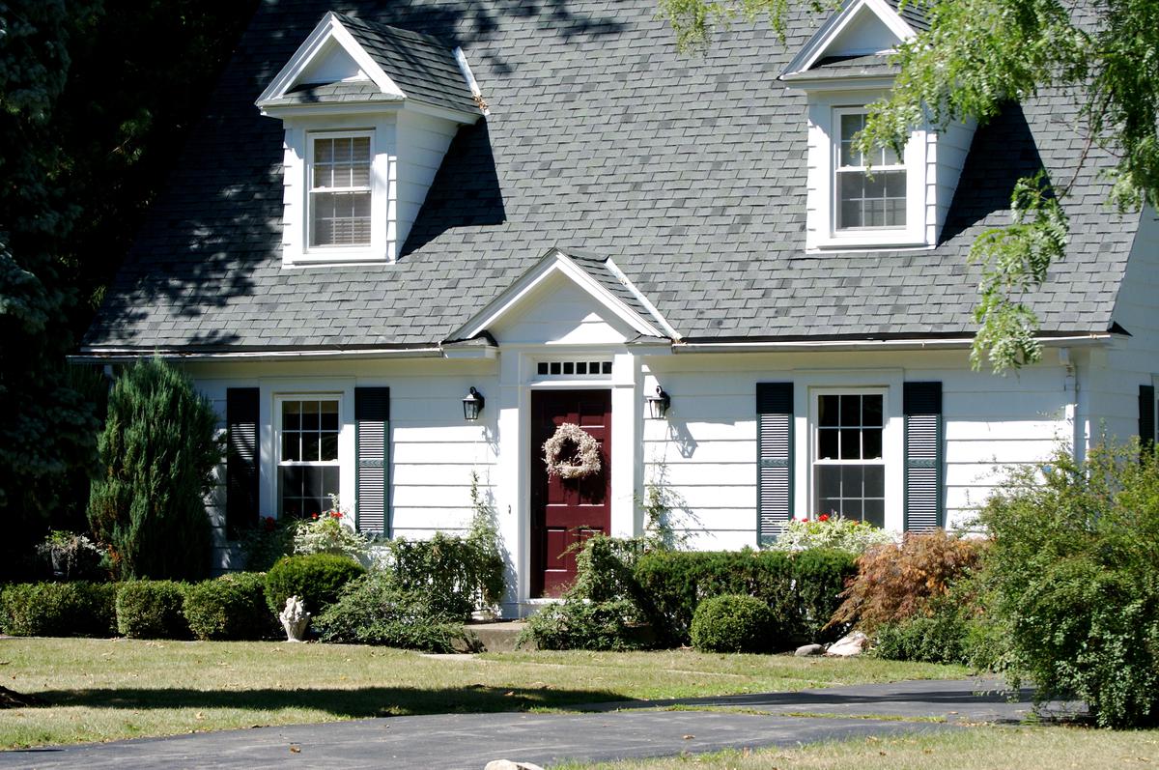
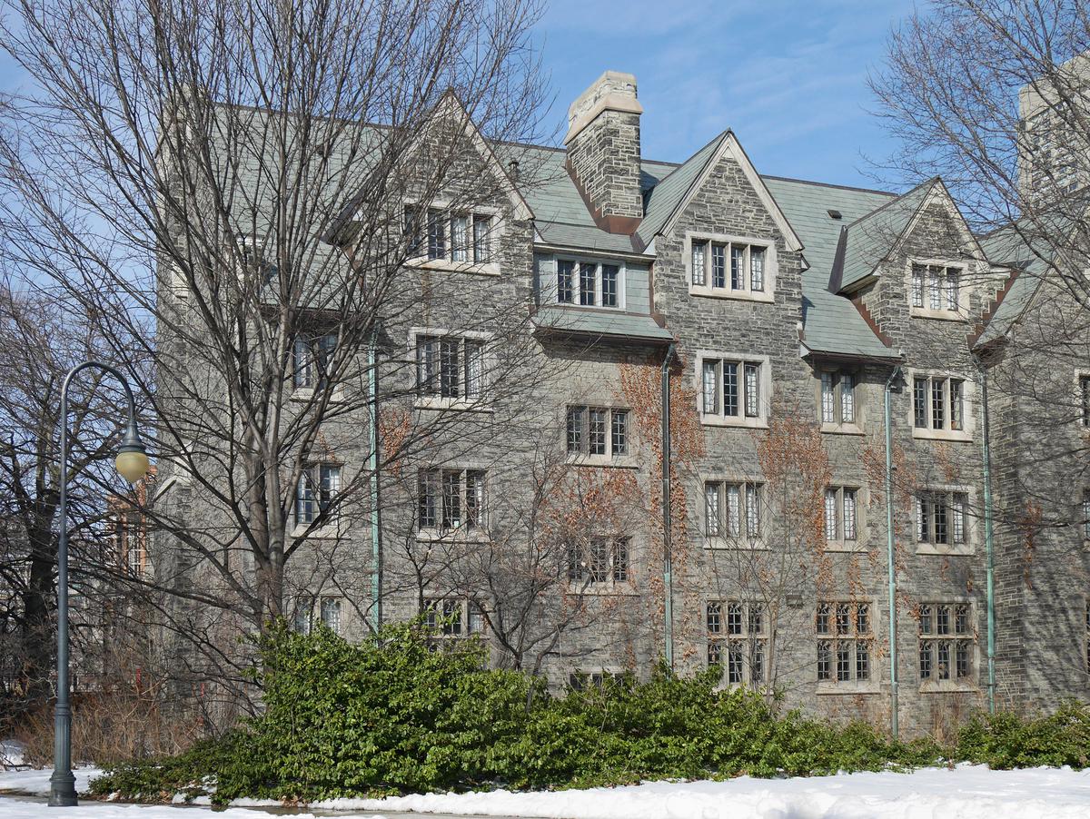
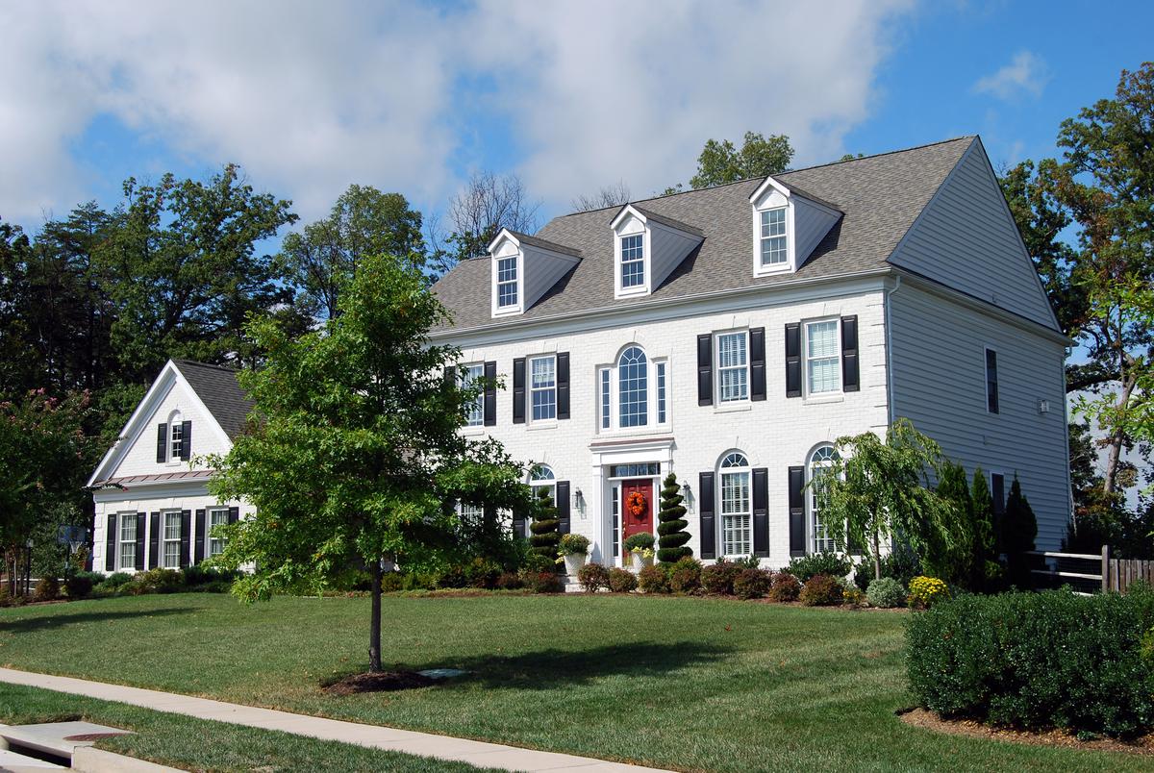

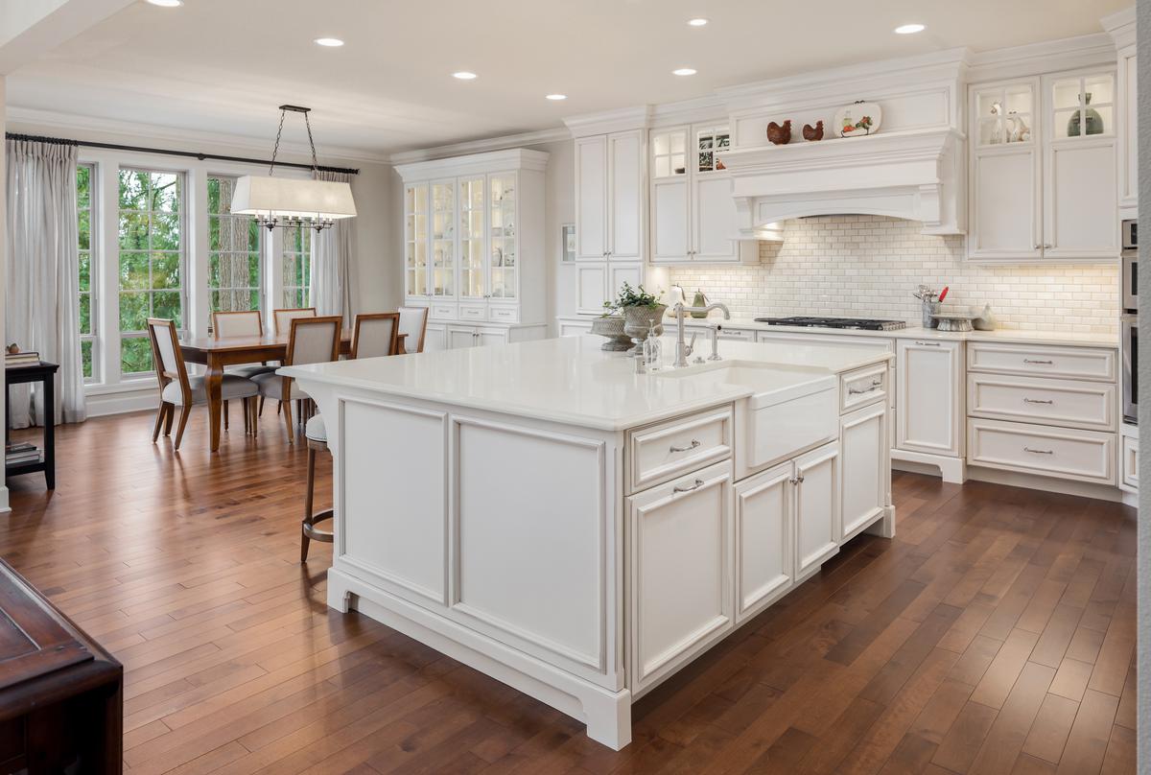



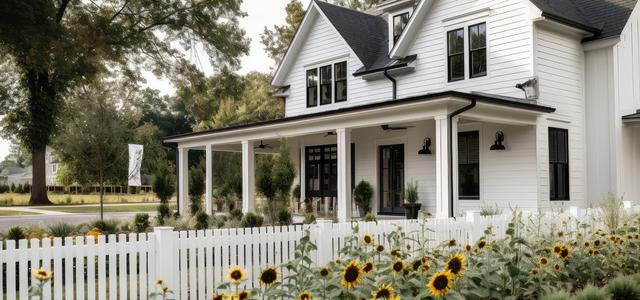
comments