The planet we live on is a very dynamic place. It is always in a state of change. But with dynamism comes unpredictability. Unpredictability in nature is sometimes good. It can make the sky bright and colorful immediately after a thunderstorm, or make the flowers bloom sooner. But this means that the bad is unpredictable as well. As much as we’d rather not think about it, over a hundred million of us live in areas of the United States that are prone to earthquakes. These seismic events can come at any time. You don’t feel most of them, but some of them might knock over your dishware. An even smaller number of these quakes might even knock down your house.
But while nature is unpredictable, we don’t have to be. There are many ways that we can prepare ourselves for the next “big one”. Regardless of what kind of house you live in, there are measures you can take to make sure it withstands mother nature’s shaky test. You can make your home earthquake-safe, but being prepared means retrofitting your home’s structure. In this article, we’ll cover building construction types and how a structural engineer can complete an earthquake retrofit.
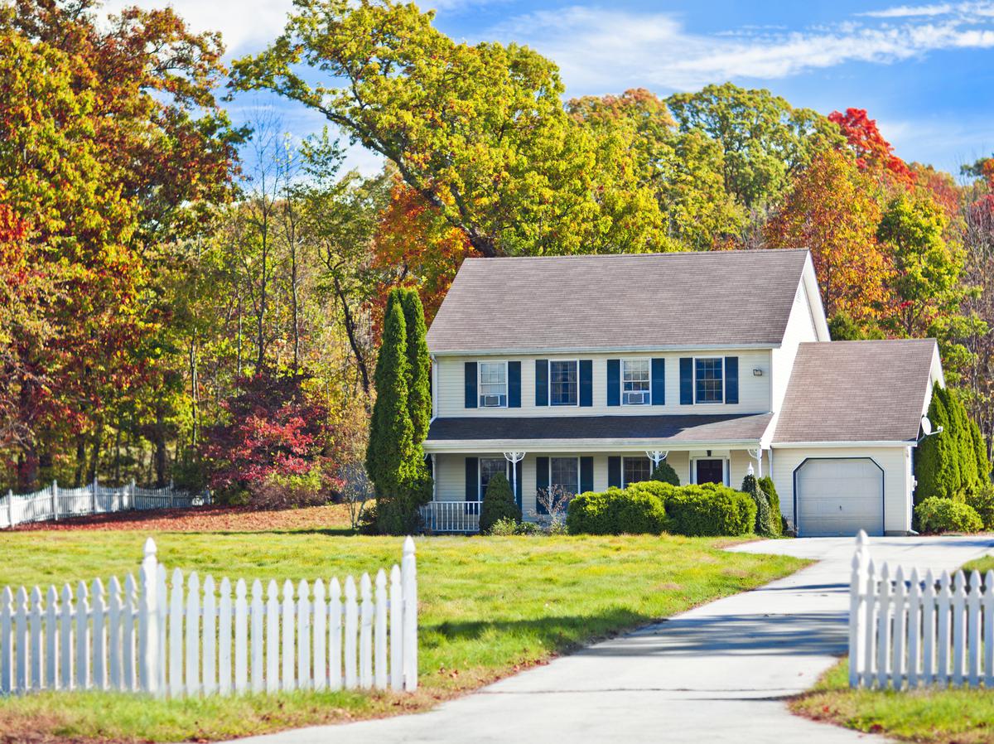
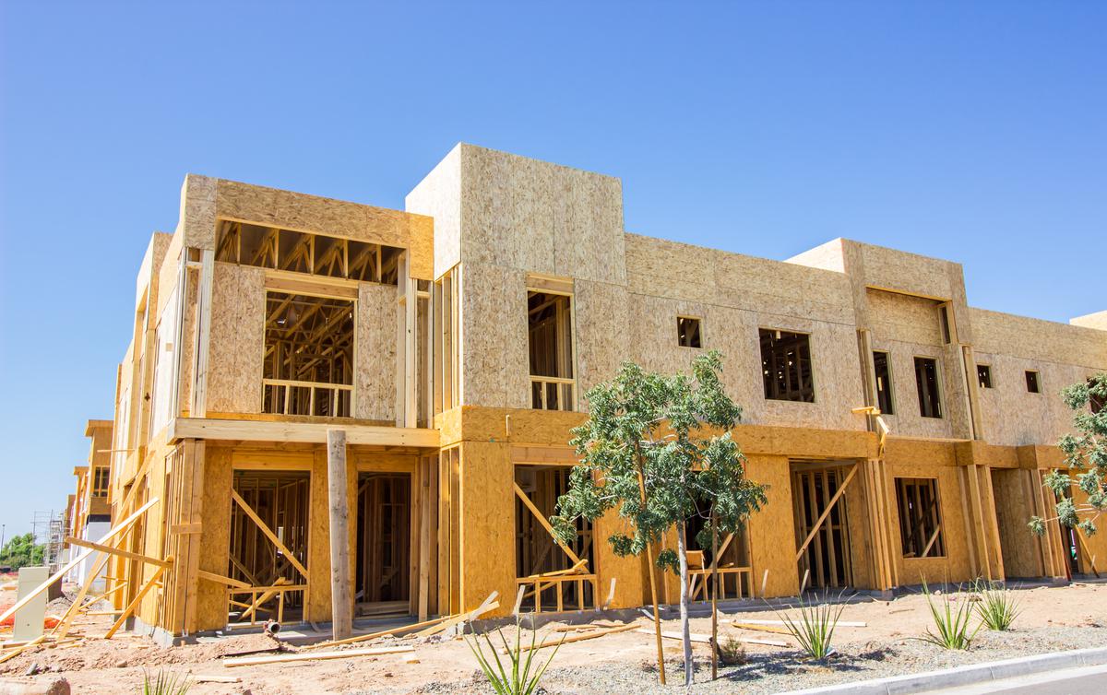
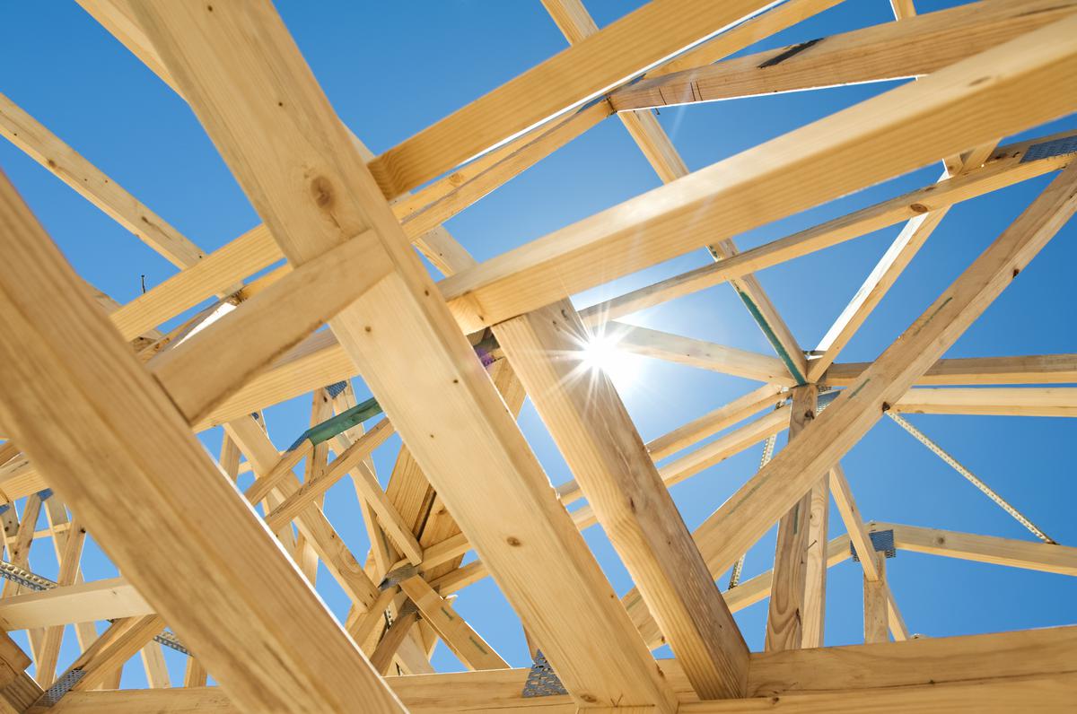

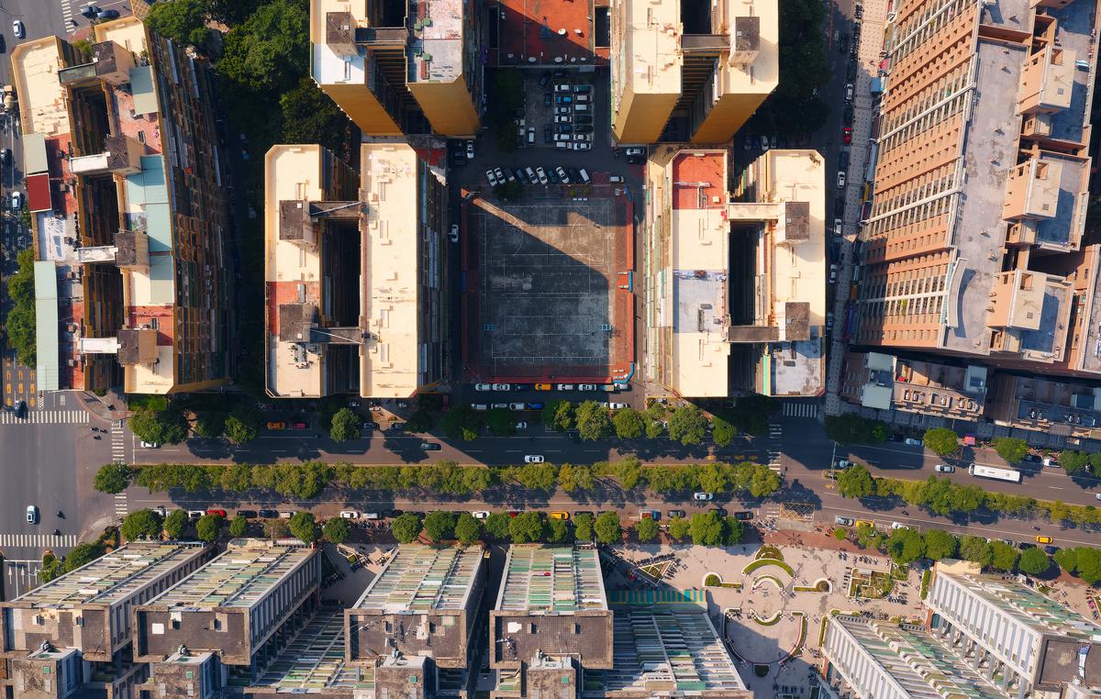
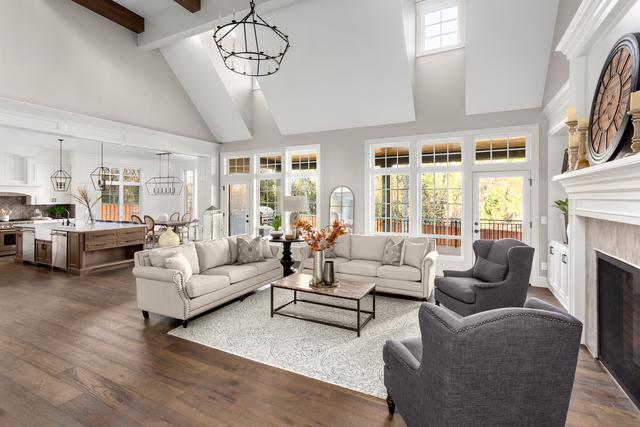

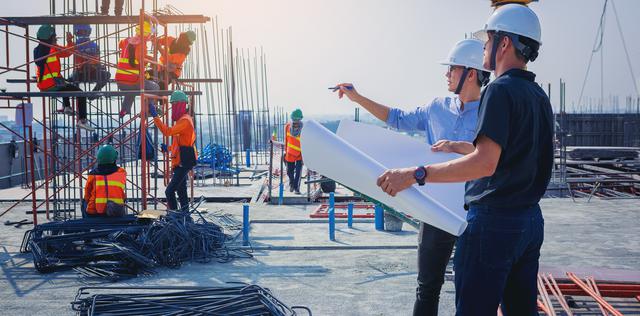
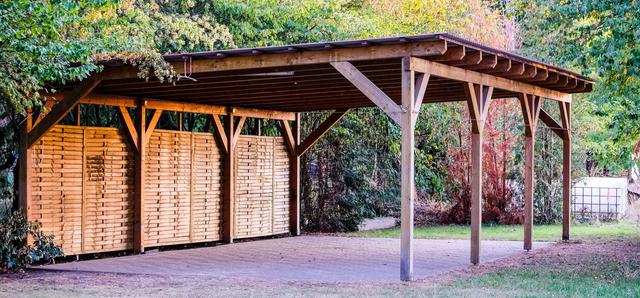
comments