For renovations and new homes alike, the arrangement of rugs and furniture in cohesion with each other is a paramount aspect of interior design. Not only does it define seating, dining, or navigating areas, a well-planned layout has the potential to alter the perception of a room’s appearance. A strategically arranged living room, for instance, will possibly look bigger than it actually is. Whereas incorporating rugs in a bathroom can make the place appear less, erm, crappy. Meanwhile, the placement of certain pieces of furniture can hold philosophical significance in the form of Feng Shui. Taking a few tips and unwritten rules into consideration can help you achieve the perfect arrangement for any room.
Arranging a Rug in the Living Room
Depending on the size of the room and the layout of the furniture, there are different ways in which you can incorporate an area rug. A general rule of thumb is to maintain a balance between exposed areas around the rug and the rug itself. Leaving 12 to 18 inches of exposed flooring can be an ideal measure should the edges be close to the living room walls.
For a smaller room layout, consider placing your furniture around the area rug and not above it. This will create a sense of openness in an otherwise small room. The coffee table, however, will normally go above the rug.
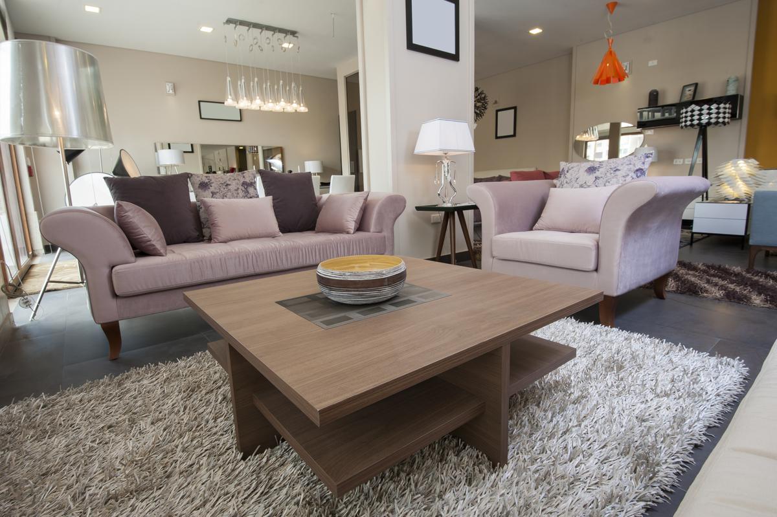
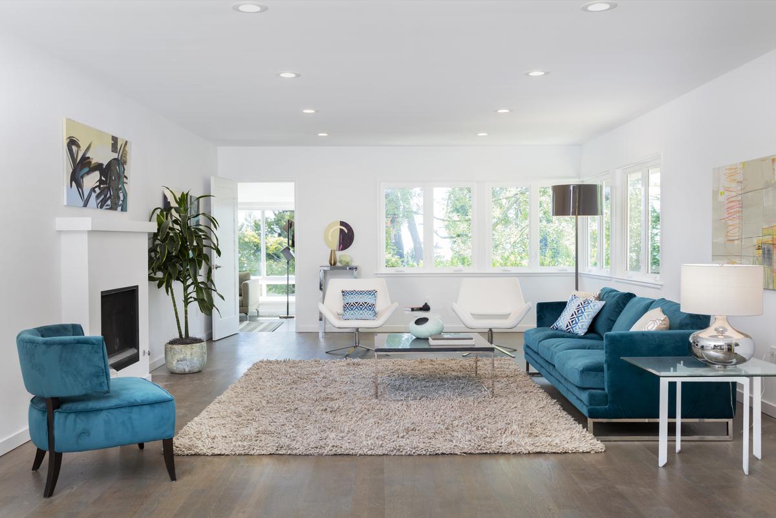
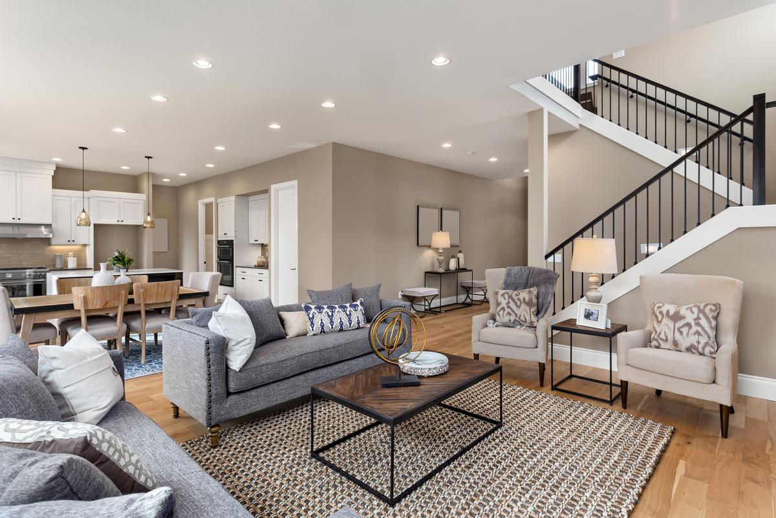
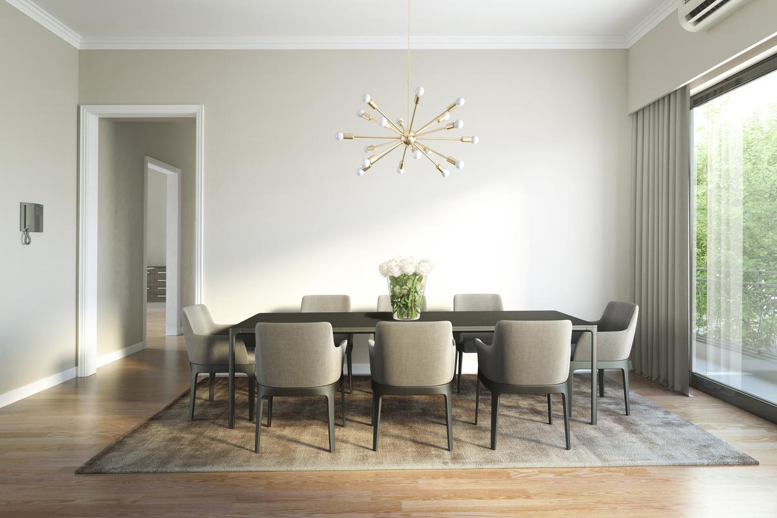
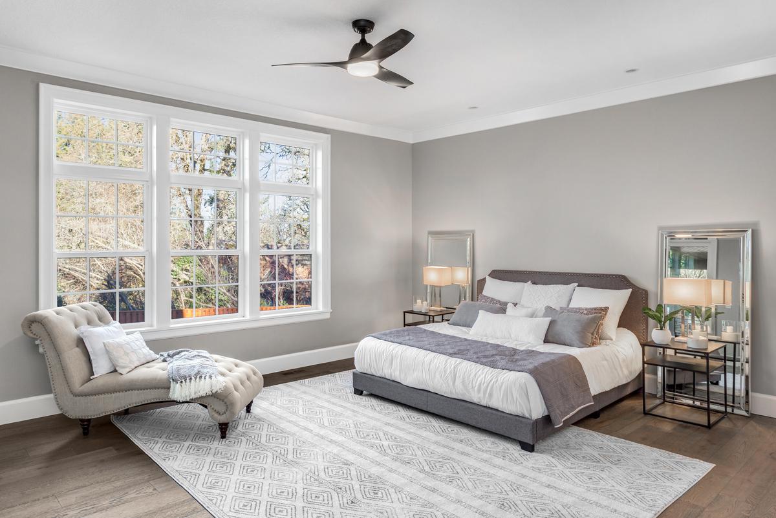
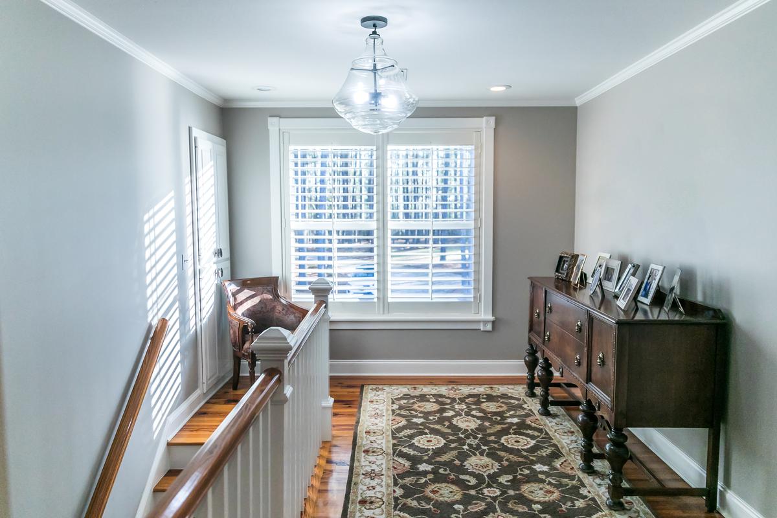
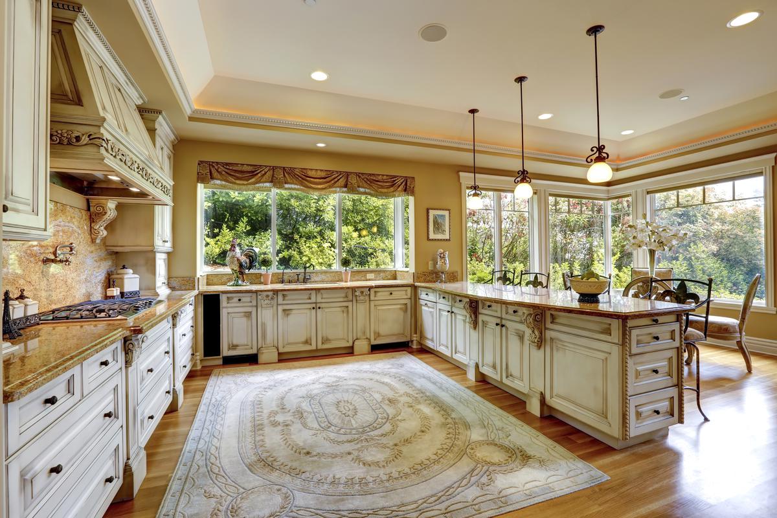
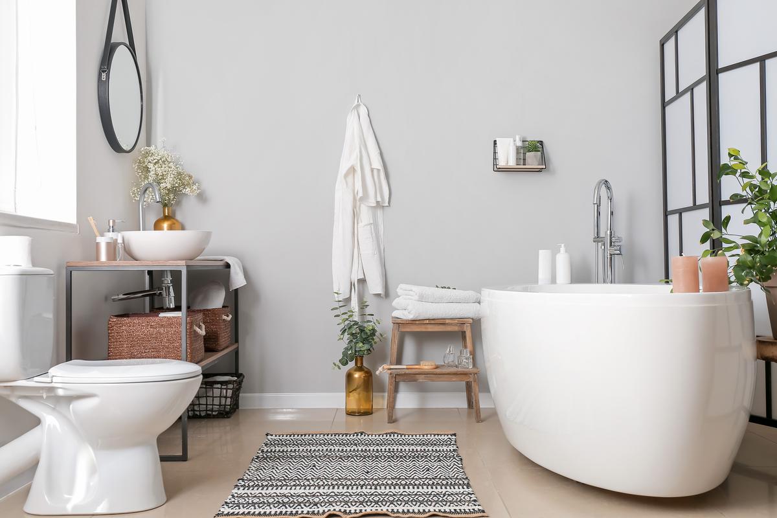

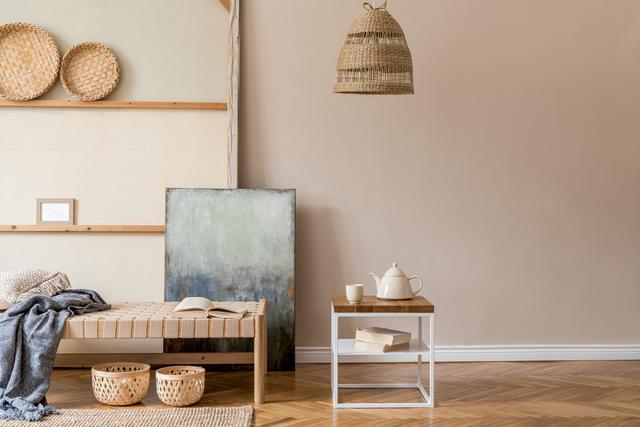

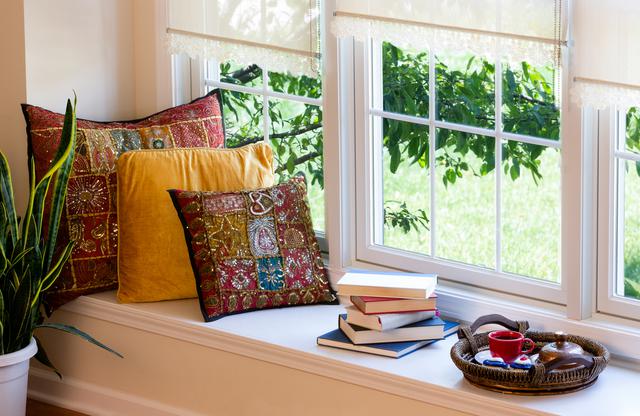
comments