There’s been a surge in interest in ranch-style houses. In fact, ranch-style homes are now the most searched-for homes in the United States. Given all this interest, you’re probably wondering what all the fuss is about. Well, wonder no more because we're gonna explore this unique home style and discover what makes it such an appealing concept to so many people.
To uncover what has made this home style such a hot topic in current real estate development, we'll have to take a gander at the various qualities that make a ranch-style house, what the benefits of these types of homes are, and what options you have if you chose to build your very own version of this distinctive home style.
Ranch-style homes come from the southwest where they were originally designed in the 1920s to replicate the aesthetic of the old-style ranches that once dotted the Western landscape. It remains quite popular as a home style throughout the American West, but it has since spread to other parts of North America since then. Nowadays you can even find these types of homes sprouting up in more urbanized parts of the United States such as Washington D.C.
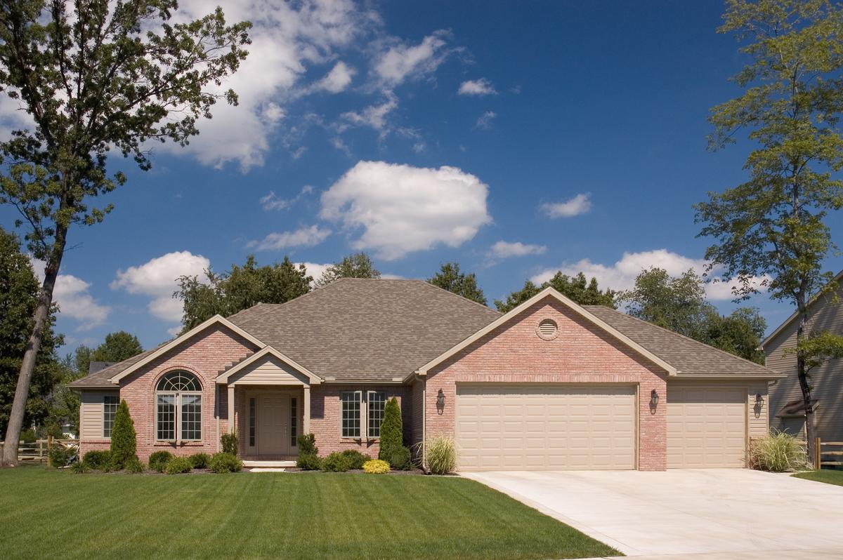
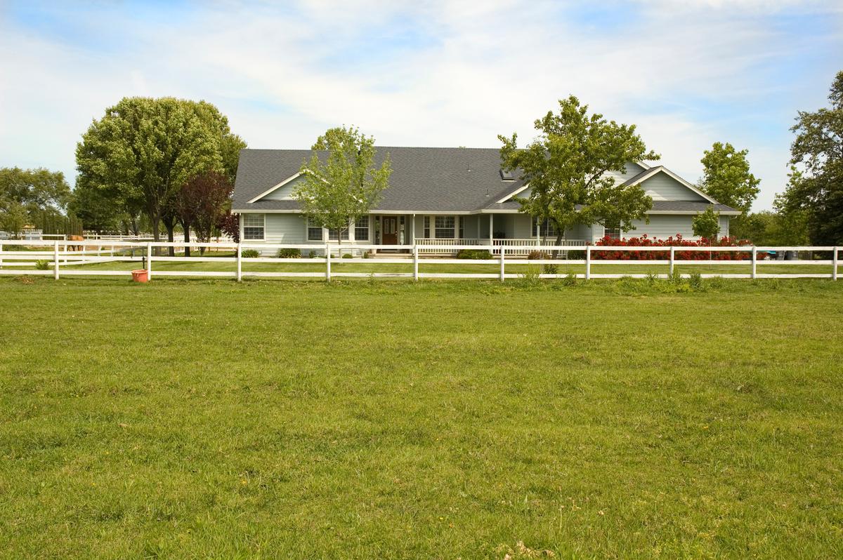
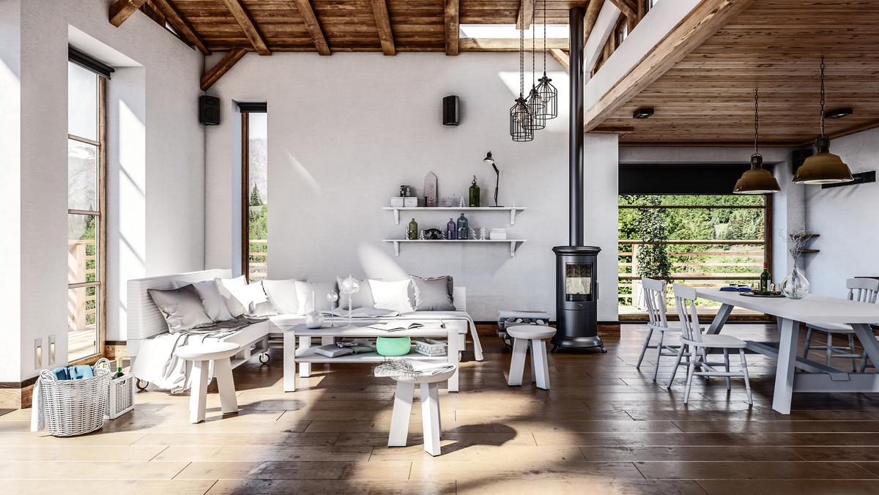
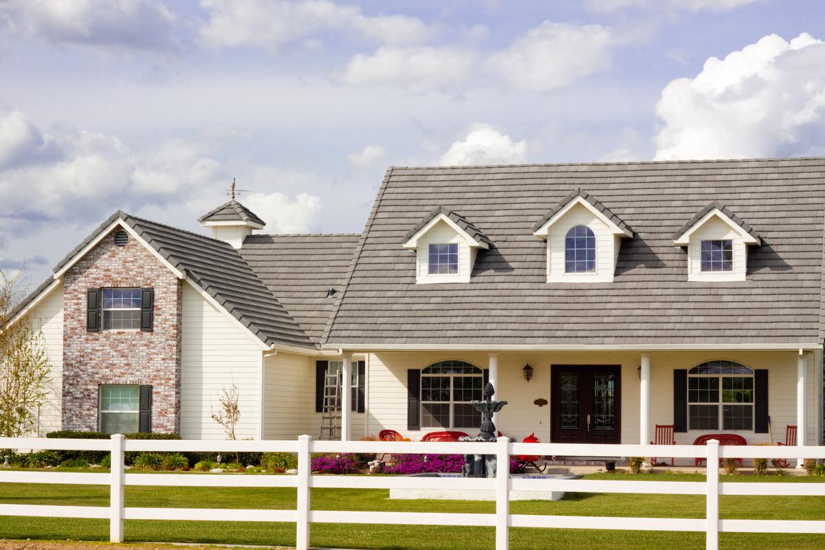
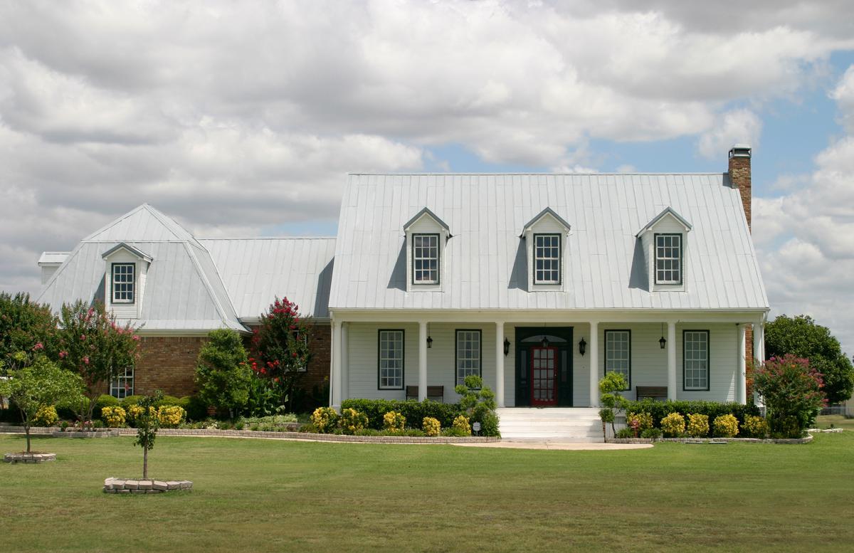
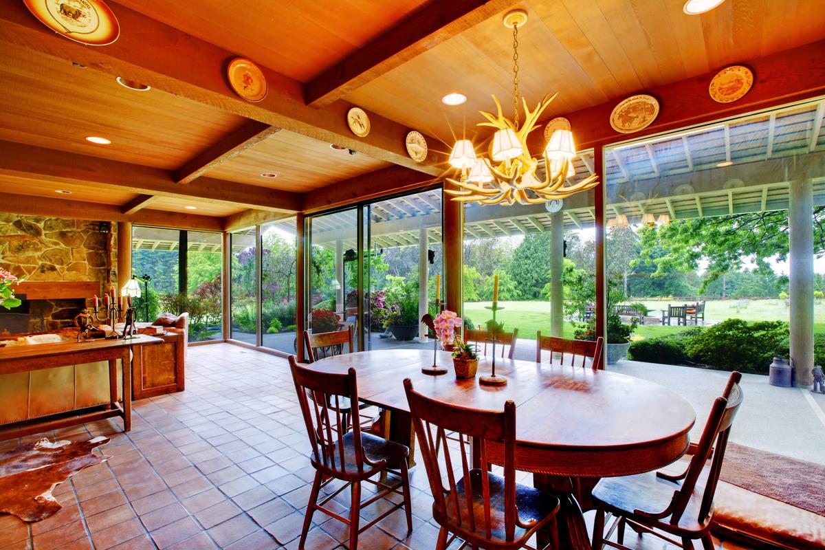
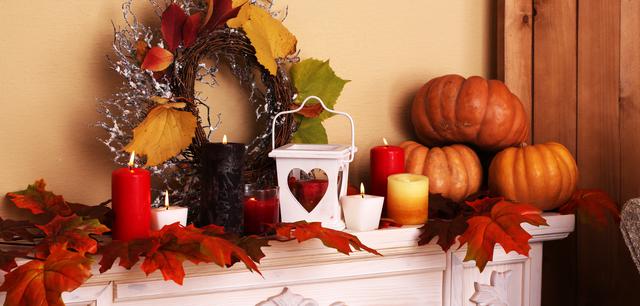
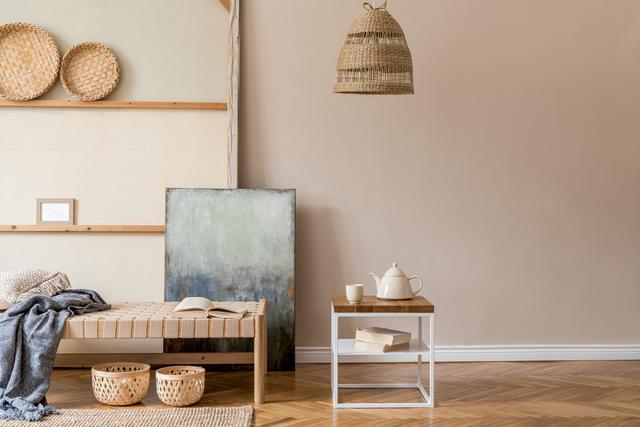
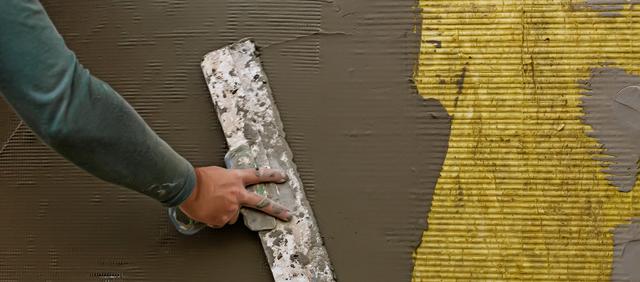
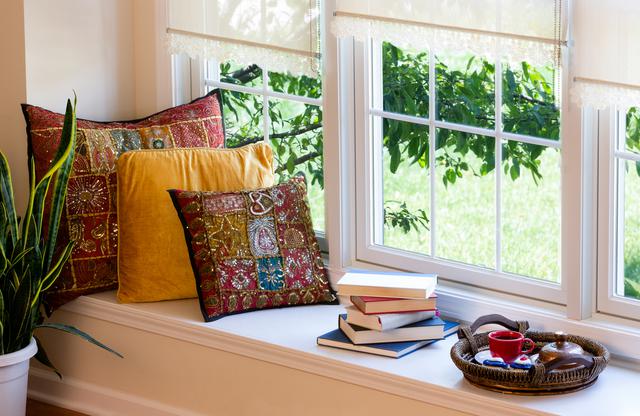
comments