If you’re having trouble finding a working space in the common rooms of your house, there are some great small office ideas that you can try out in your bedroom as well.
Setting up your office in the bedroom might require you to rearrange some furniture because, especially in the bedroom, it’s a good idea to have the desk receive a lot of light from a window. It’s also best to face the window, because if your bed is your line of sight it may cause you to get sleepy as you’re working. In case there is not enough room to put a standard-sized desk, makeshift small desks for bedroom setups can also serve you very well. For instance, a modest Trestle table can fit in pretty much any room.
However, there is a small downside to bedroom offices for certain people. The bedroom can be a little too cozy and cause you to get tired faster. If you’re the kind of person who is liable to doze off in a cozy setting and the bedroom is your only option, consider adding partitioners or painting the office portion of your bedroom a different color.
3. Divide and Conquer in the Garage
With a little cleanup and decluttering, you can turn your garage into the perfect spot to relax. Organize it more efficiently and you may even be able to fit a little office in there too.
It may seem impossible at first, with how messy it can get in there, but with a few additions, you’ll be able to see how much potential your garage has. Try putting a few big partitioners around the space for a small study desk, and you have yourself a home office setup in your own garage.
One of your biggest challenges would be to keep the workspace clean, as garages are very dusty. All it takes to fix this, though, are some tall room dividers and a few curtains. Put them up and try to make the area as air-tight as you can. If you’ve recently remodeled your garage and it is not too exposed to the elements, then it may be easier to create and maintain a tidy space without too many separators. Since your garage doesn’t need to match the interior design of the rest of your home, there's no risk of clashing styles. You can have your room divider serve as a pleasant visual distraction as well with color, patterns, or textures.
4. Make the Most of Your Basement Office
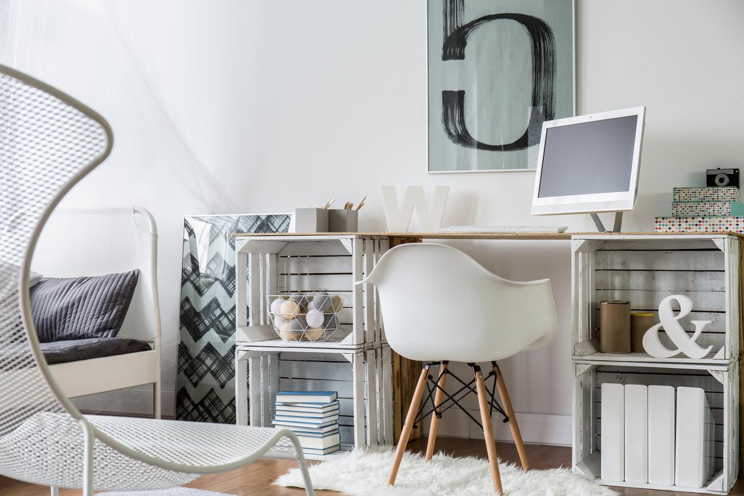
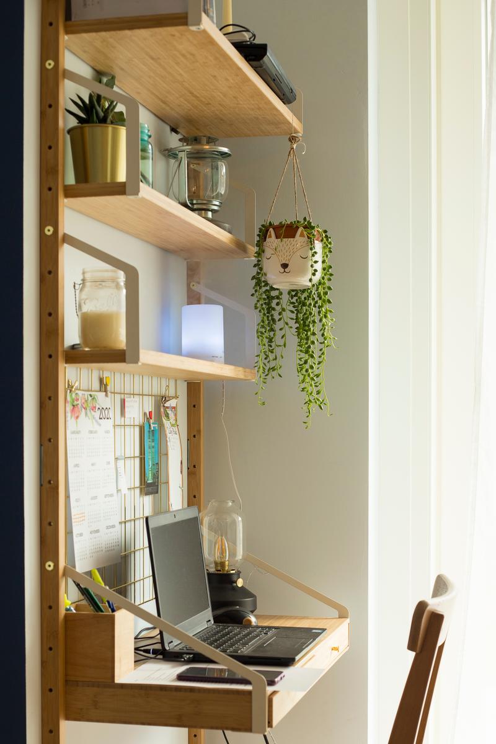
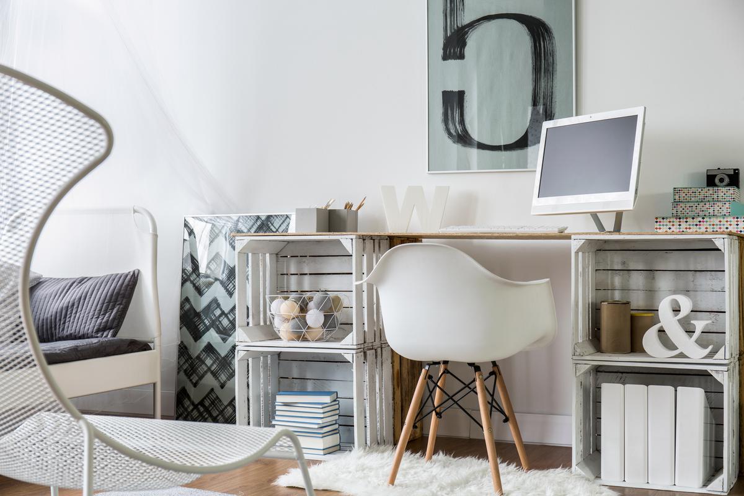
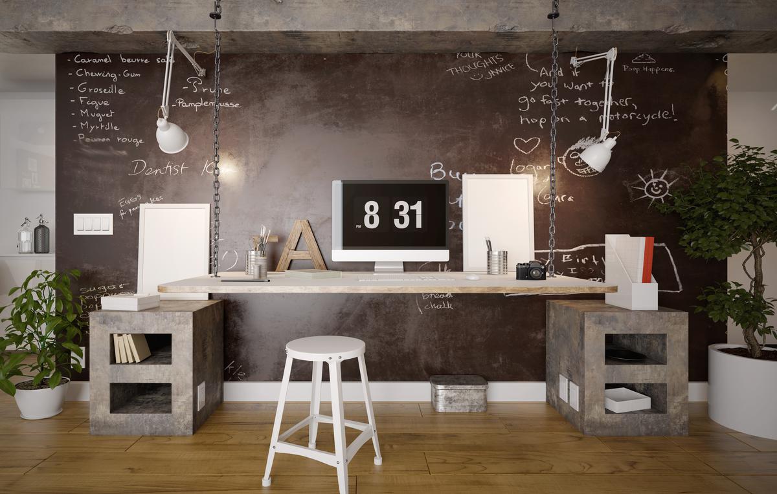
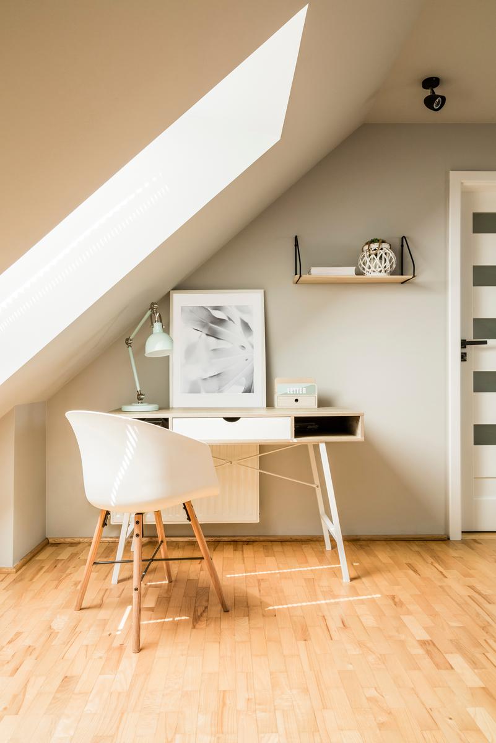
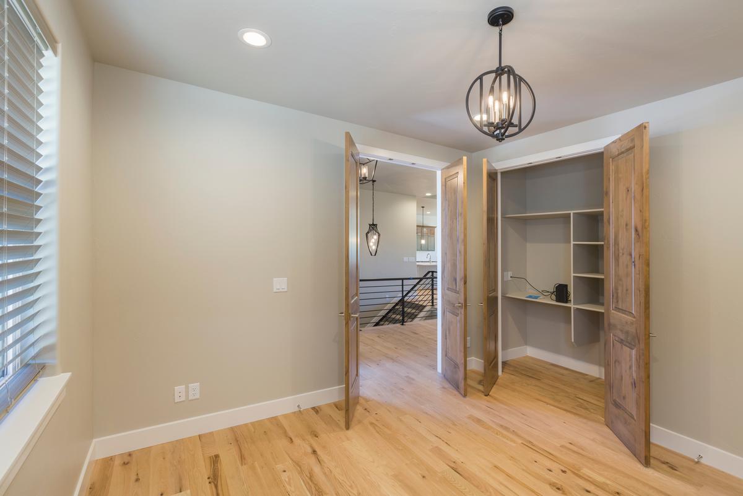
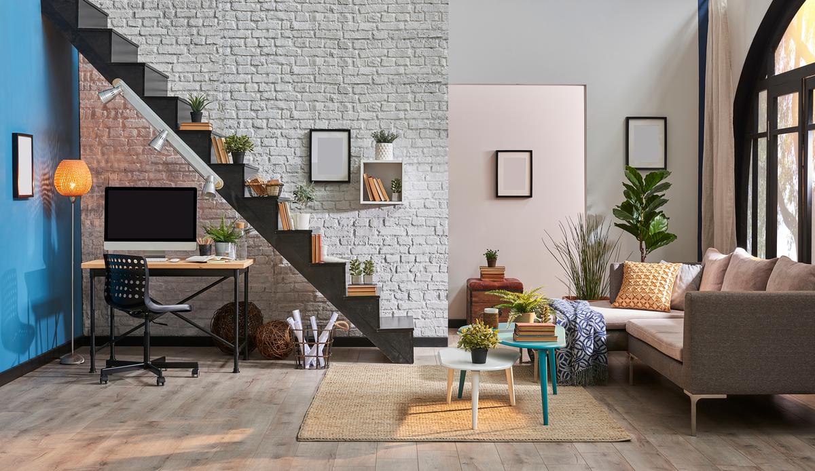
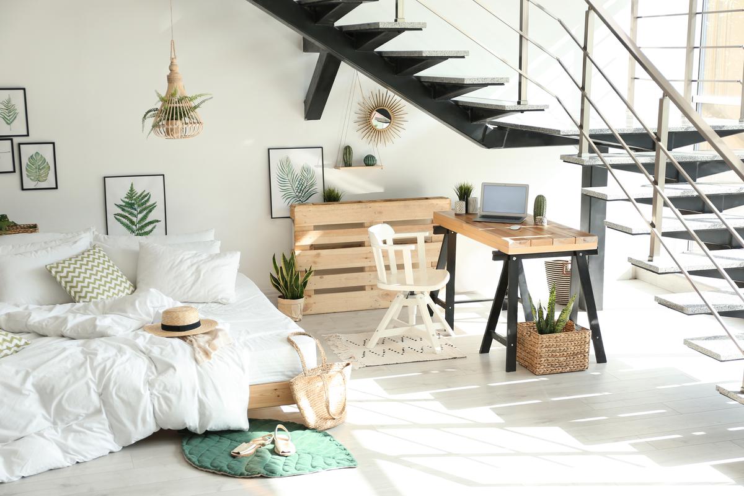


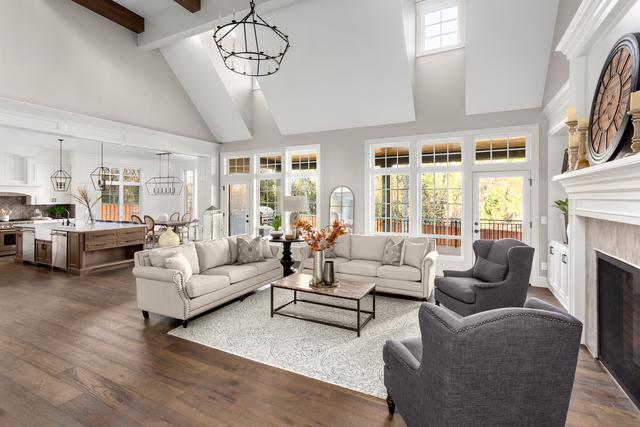
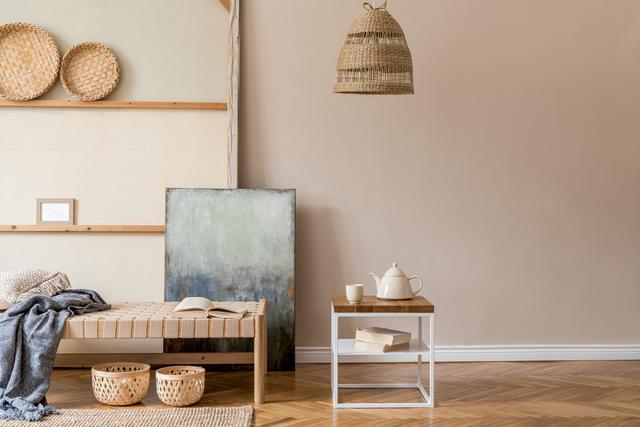

comments