Residential building codes. Love 'em or hate 'em, just like building permits you gotta deal with them. At the end of the day they’re there for a very good reason: to keep us all safe in our own homes. That being said, building codes have never been simple, and sometimes mistakes can happen. Making those kinds of mistakes is an easy way to end up with fines and other complications, so it's important to do some research to ensure there are no misunderstandings.
When doing research, it's a good idea to brush up on what some common building code violations are, and why you need a permit for your home remodel. This will prevent you from running into any major legal or safety issues and will ensure greater satisfaction for you after your successful project.
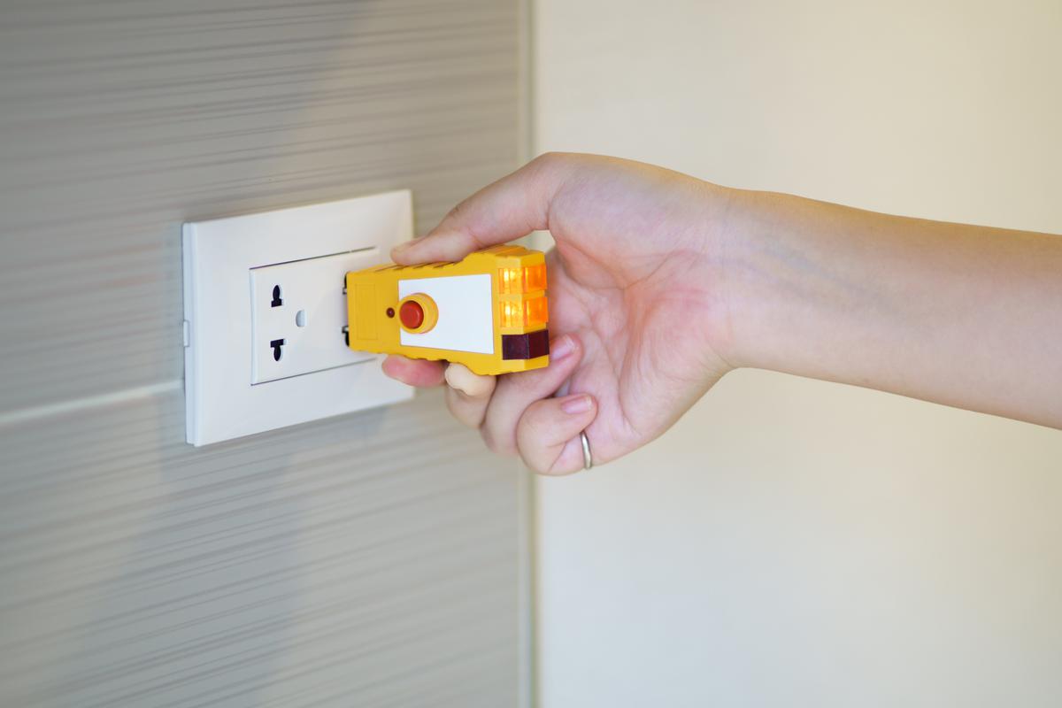
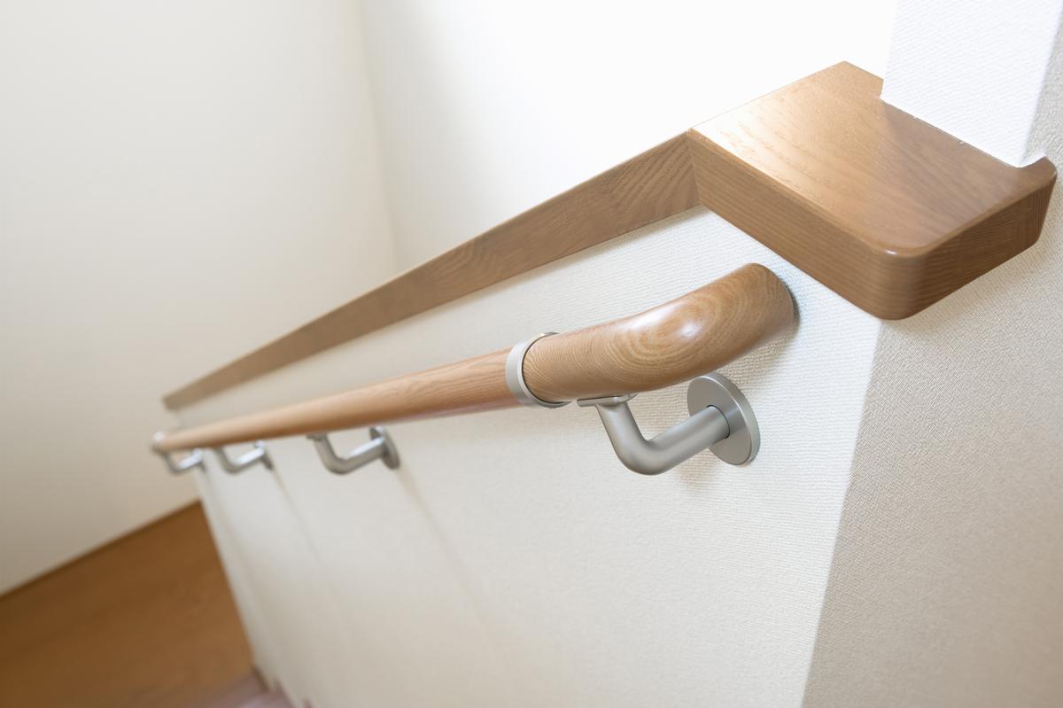
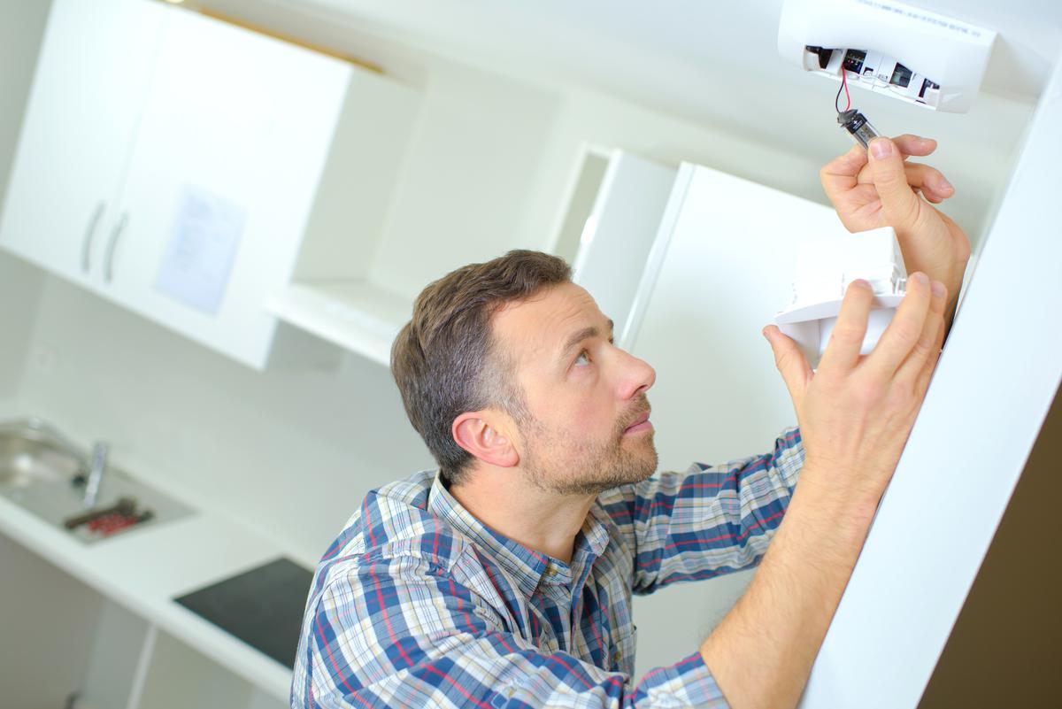

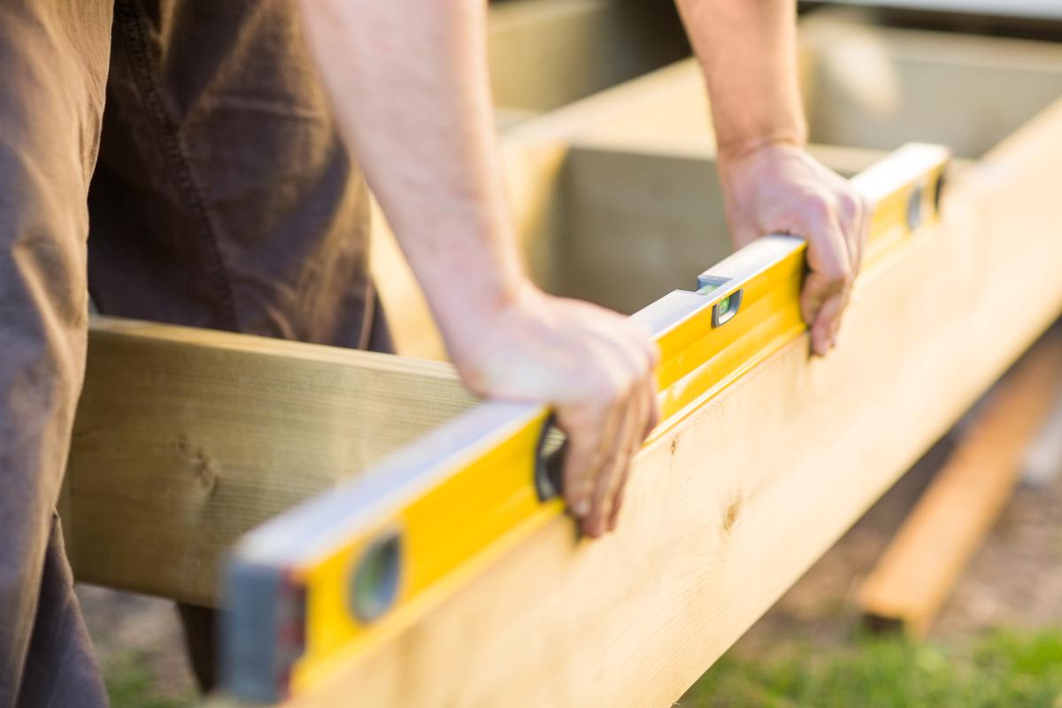
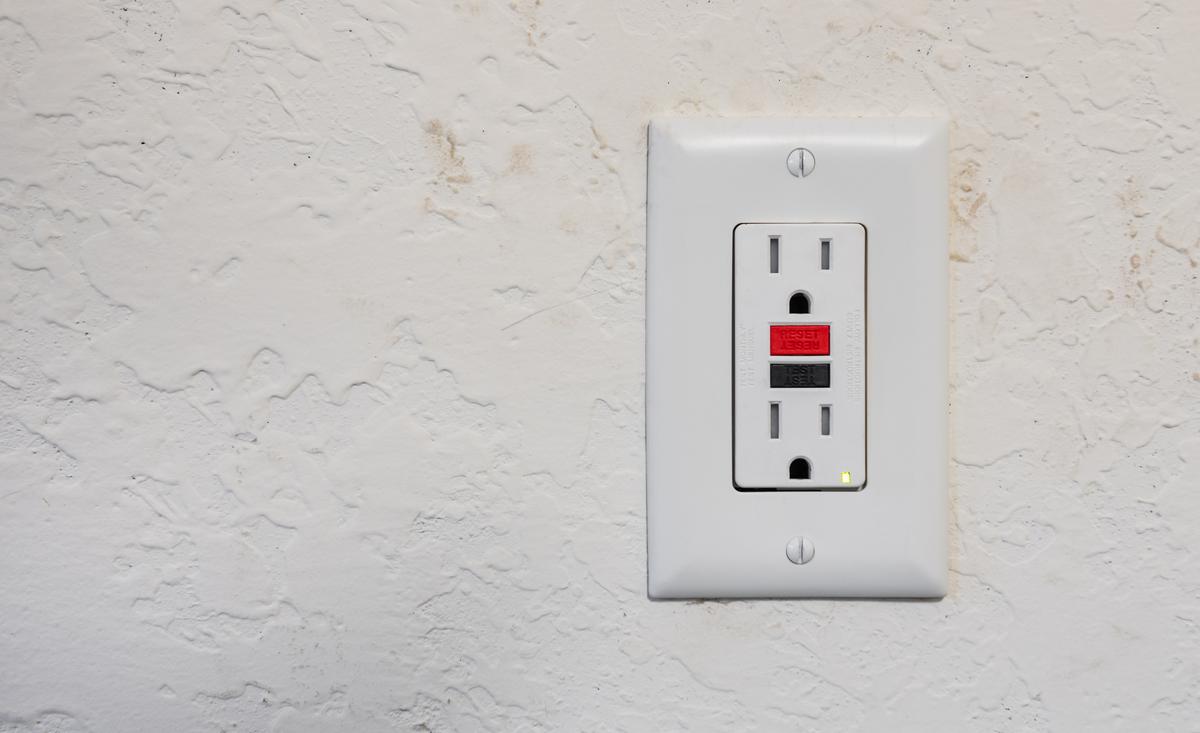


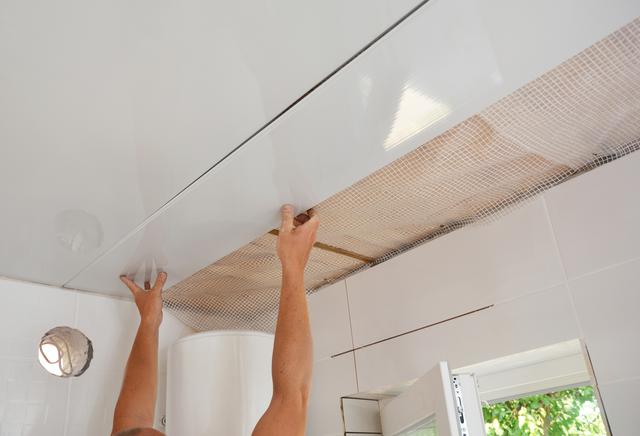
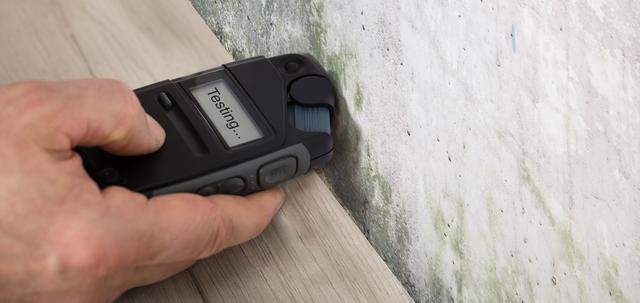
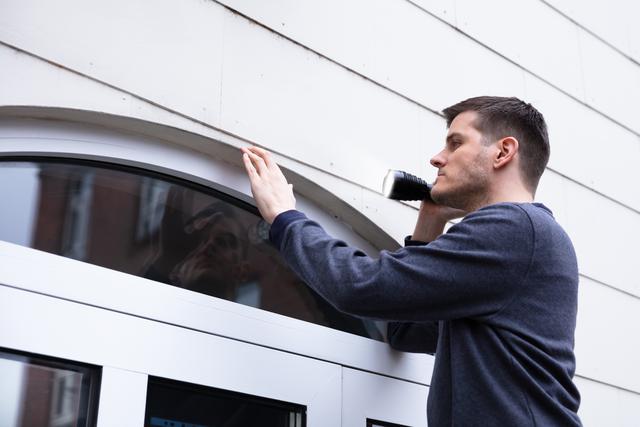
comments