Practicality and efficiency are priorities when it comes to designing a kitchen, and few layouts exceed the U-shaped. Making use of all the space you have is very important when designing any room, but this is especially true in the kitchen, which is more utilitarian by nature than other rooms.
The U-shaped kitchen, sometimes referred to as the horseshoe kitchen (or just the U kitchen), is great for those who want to keep their kitchen as open as possible and still have plenty of working space. One problem that other kitchen layouts come across is how the countertops get more crowded with each new appliance or too busy when a big dinner is underway. As a result, homeowners are sometimes relegated to taking their prep and cooking to other work surfaces, like the dining table or into the living room.
Whether you are thinking about remodeling your kitchen into a U-shaped layout or already have one that needs sprucing up, there are quite a few features it offers that are worth taking advantage of.
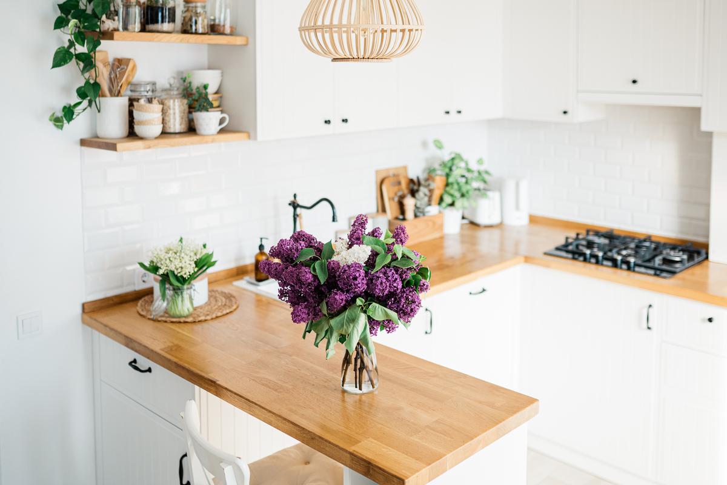
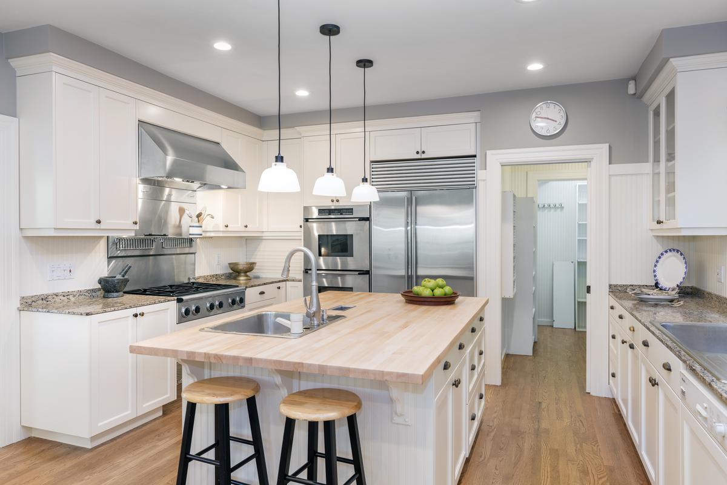
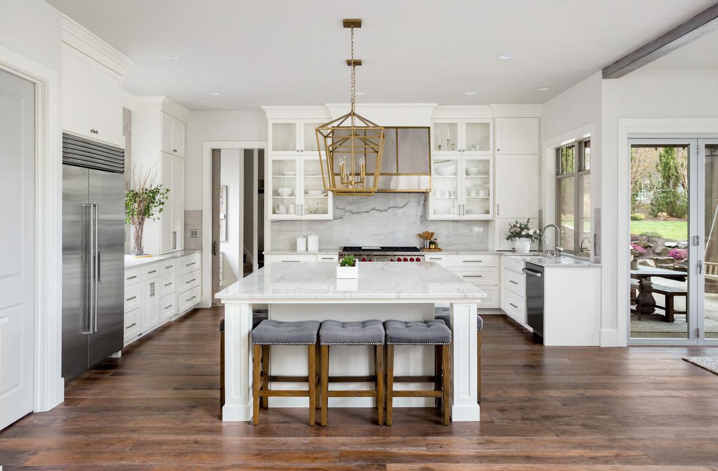
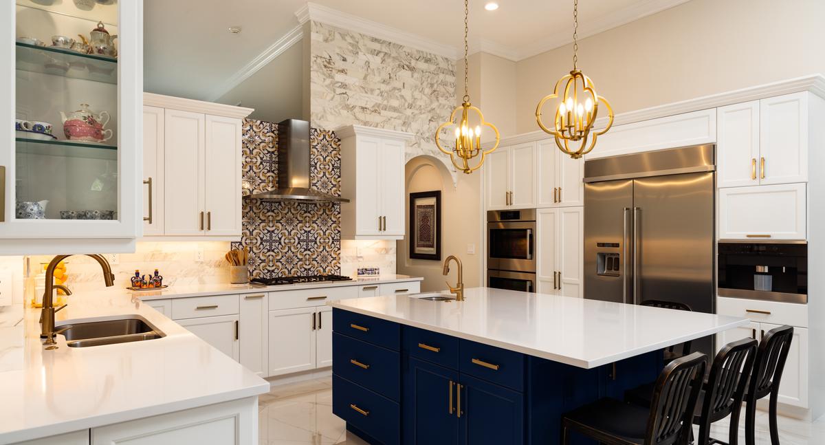
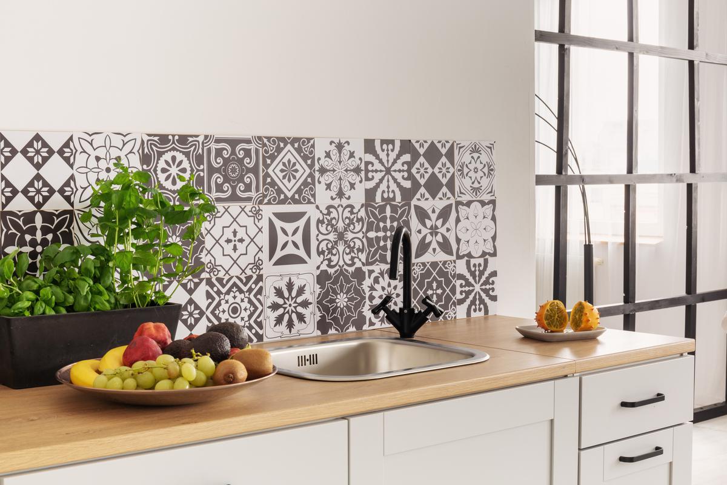
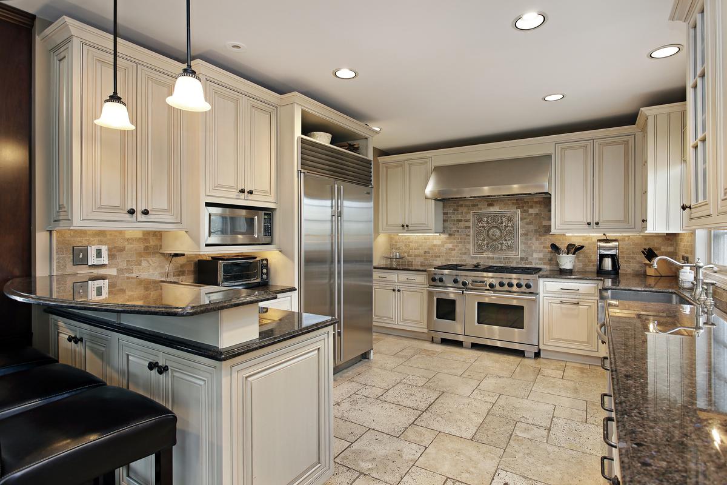
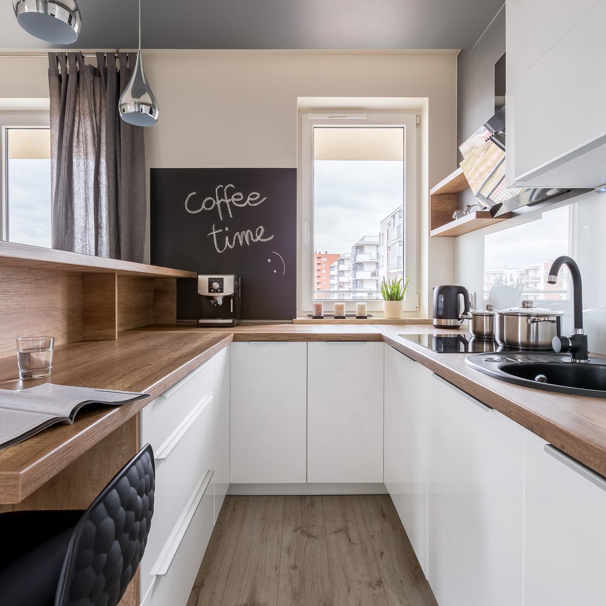
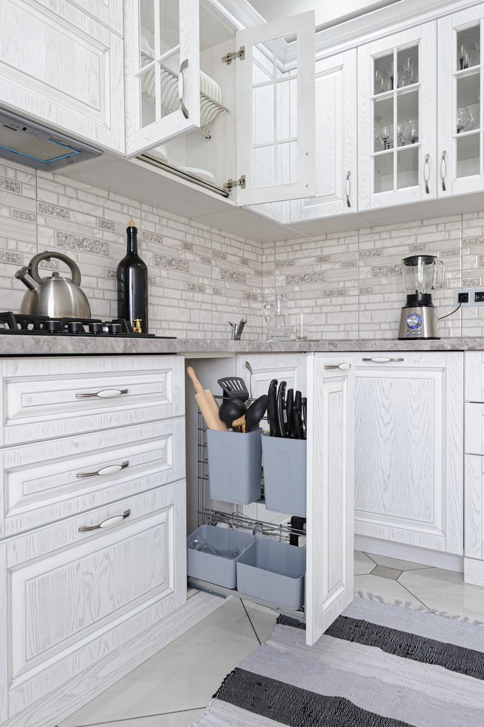
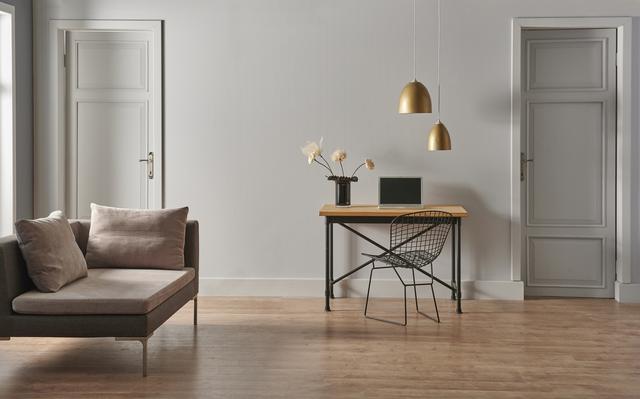
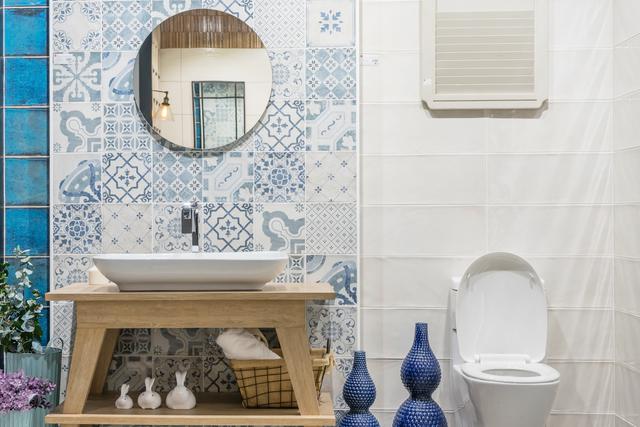

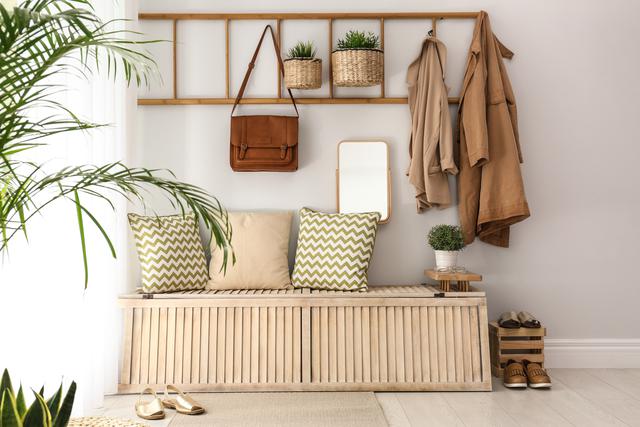
comments